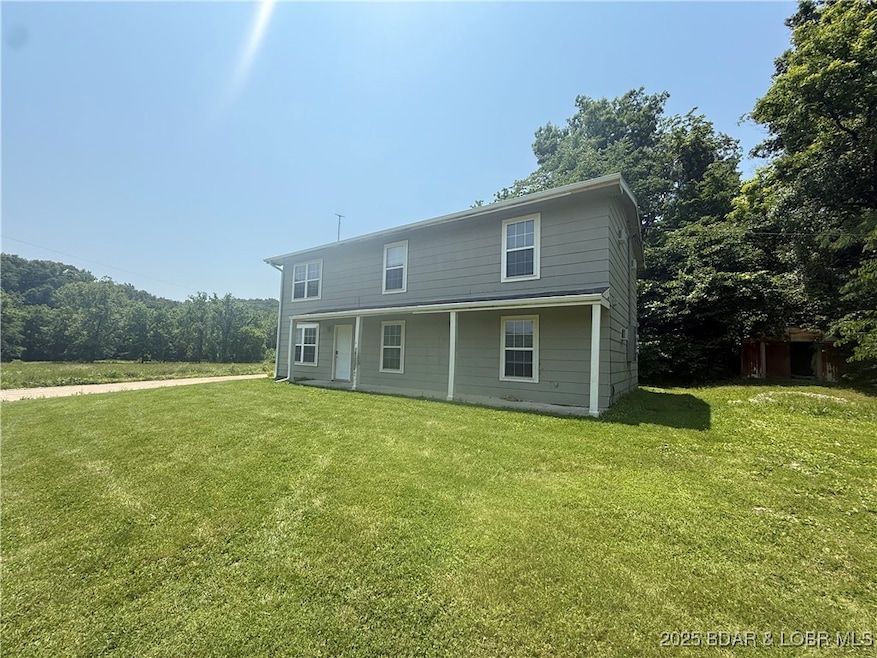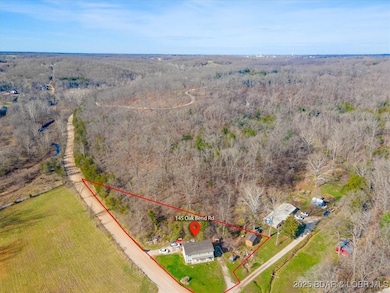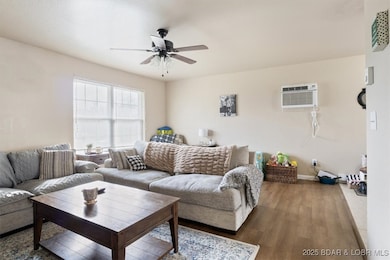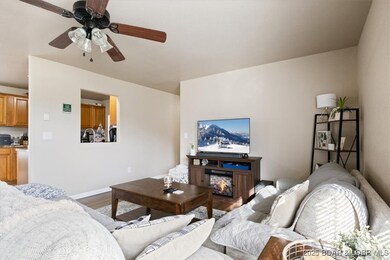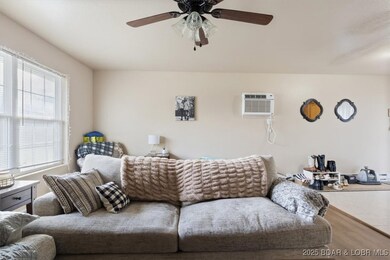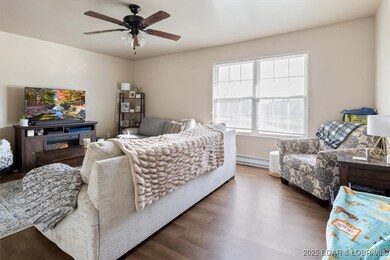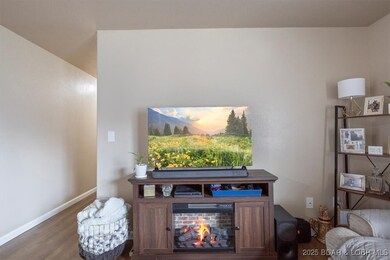145 Oak Bend Rd Kaiser, MO 65047
Estimated payment $1,894/month
Highlights
- Deck
- Fireplace
- Ceiling Fan
- Covered patio or porch
- Cooling System Mounted In Outer Wall Opening
- Baseboard Heating
About This Home
Introducing an exceptional investment opportunity! Nestled in a quiet country location on 1 acre, this duplex boasts 2 units, each offering a spacious layout with 3 beds & 1 bath. This property is designed to maximize both comfort & convenience, ensuring a stable investment for years to come. Inside you'll find in-unit laundry, natural light, new flooring, paint & several updates creating an inviting atmosphere. The top Unit features a large outdoor deck for relaxing & unwinding. The lower unit has a covered porch for those cool evenings to soak in. Conveniently located only 7 minutes from various amenities, including shopping centers, restaurants, and schools, ensuring that residents have everything they need close by. Whether you're a seasoned investor or looking to enter the real estate market, this duplex offers the perfect chance to expand your portfolio or secure a new investment. Looking for someone else to cover your mortgage? Live in one and rent out the other- Seller is offering $3000 in concessions! Call today!
Listing Agent
RE/MAX Lake of the Ozarks Brokerage Phone: (573) 302-2300 License #2013013758 Listed on: 03/26/2025

Townhouse Details
Home Type
- Townhome
Est. Annual Taxes
- $334
Home Design
- Updated or Remodeled
- Slab Foundation
- Shingle Roof
- Architectural Shingle Roof
- Wood Siding
Interior Spaces
- 2,112 Sq Ft Home
- 2-Story Property
- Ceiling Fan
- Fireplace
Kitchen
- Stove
- Range
- Microwave
- Dishwasher
Bedrooms and Bathrooms
- 6 Bedrooms
- 2 Full Bathrooms
Laundry
- Dryer
- Washer
Parking
- No Garage
- Gravel Driveway
Outdoor Features
- Deck
- Covered patio or porch
Utilities
- Cooling System Mounted In Outer Wall Opening
- Baseboard Heating
- Private Water Source
- Well
- Septic Tank
Additional Features
- Lot Dimensions are 515x506x170
- Outside City Limits
Listing and Financial Details
- Assessor Parcel Number 142003000000005000
Map
Home Values in the Area
Average Home Value in this Area
Tax History
| Year | Tax Paid | Tax Assessment Tax Assessment Total Assessment is a certain percentage of the fair market value that is determined by local assessors to be the total taxable value of land and additions on the property. | Land | Improvement |
|---|---|---|---|---|
| 2024 | $334 | $7,160 | $1,090 | $6,070 |
| 2023 | $343 | $7,160 | $1,090 | $6,070 |
| 2022 | $344 | $7,160 | $1,090 | $6,070 |
| 2021 | $344 | $7,160 | $1,090 | $6,070 |
| 2020 | $321 | $6,570 | $1,090 | $5,480 |
| 2019 | $321 | $6,570 | $1,090 | $5,480 |
| 2018 | $324 | $6,570 | $1,090 | $5,480 |
| 2017 | $301 | $6,630 | $1,050 | $5,580 |
| 2016 | $296 | $6,630 | $0 | $0 |
| 2015 | -- | $6,630 | $0 | $0 |
| 2012 | -- | $12,310 | $0 | $0 |
Property History
| Date | Event | Price | Change | Sq Ft Price |
|---|---|---|---|---|
| 06/05/2025 06/05/25 | Price Changed | $335,000 | -2.6% | $159 / Sq Ft |
| 05/23/2025 05/23/25 | Price Changed | $344,000 | -4.2% | $163 / Sq Ft |
| 03/26/2025 03/26/25 | For Sale | $359,000 | +156.4% | $170 / Sq Ft |
| 03/21/2022 03/21/22 | Sold | -- | -- | -- |
| 03/08/2022 03/08/22 | For Sale | $140,000 | +300.0% | $72 / Sq Ft |
| 06/28/2012 06/28/12 | Sold | -- | -- | -- |
| 05/29/2012 05/29/12 | Pending | -- | -- | -- |
| 05/05/2012 05/05/12 | For Sale | $35,000 | -- | $18 / Sq Ft |
Purchase History
| Date | Type | Sale Price | Title Company |
|---|---|---|---|
| Warranty Deed | -- | New Title Company Name | |
| Warranty Deed | -- | None Available |
Mortgage History
| Date | Status | Loan Amount | Loan Type |
|---|---|---|---|
| Open | $182,000 | New Conventional | |
| Previous Owner | $63,277 | Credit Line Revolving |
Source: Bagnell Dam Association of REALTORS®
MLS Number: 3575977
APN: 142003000000005000
- 5 Hallie Ln
- 000 Osage Highland Dr
- 221 Whispering Streams Rd
- 11 Deer Hollow Ln
- 785 Larkspur Ct
- 790 College Blvd
- 795 College Blvd
- 26 Winding Woods Rd
- 3796 Meadow Ln
- 28 Wood River Rd
- 3851 Meadow Ln
- 895 Azalea Ct
- TBD Wood River Rd
- TBD Scottish Landing Rd
- 388 & 390 Hwy 42
- 2012 Highway Kk
- F Osage Beach Pkwy
- 21 Winston Ln
