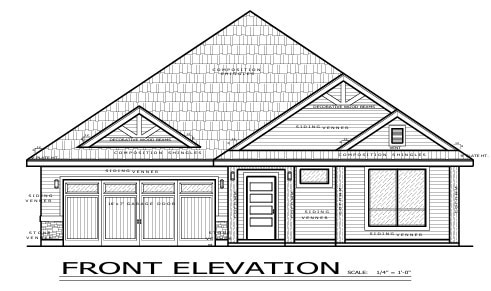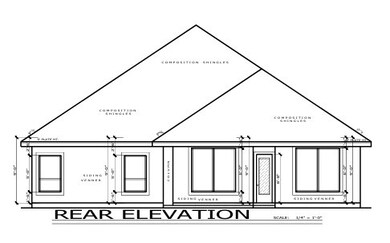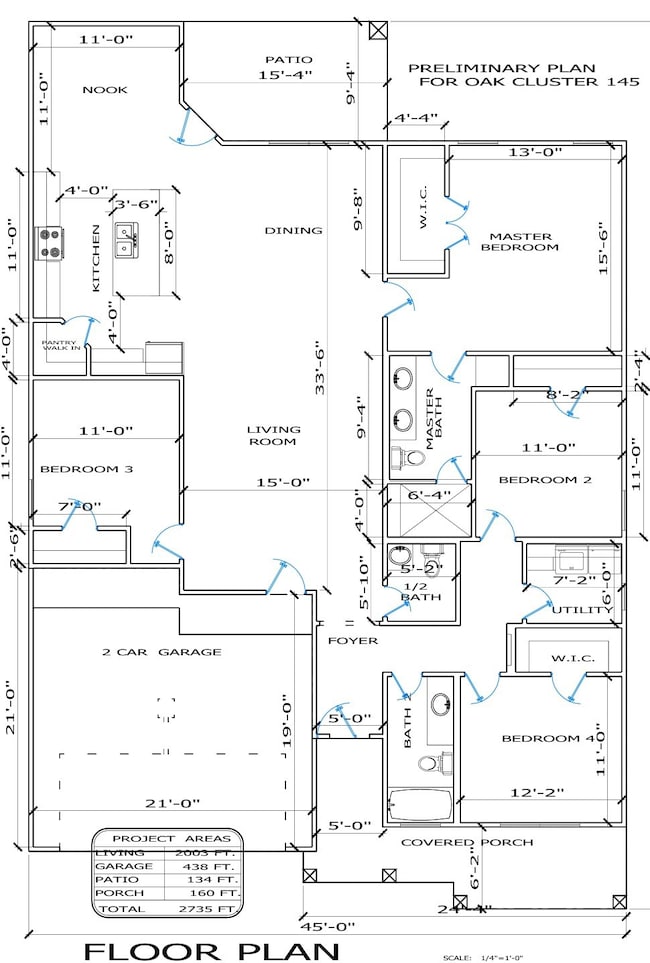
145 Oak Cluster Dr Columbus, TX 78934
Estimated payment $2,316/month
Highlights
- Under Construction
- Community Pool
- Breakfast Room
- Traditional Architecture
- Walk-In Pantry
- Family Room Off Kitchen
About This Home
Another new build is in process! Discover this stunning new home - a 4-bedroom, 2.5-bath home sitting on a spacious 0.39-acre lot. Step inside to a modern and comfortable design featuring an 8' speakeasy door, vinyl flooring, LED lighting, and gentle, neutral tones. Breakfast Nook! Dining Area! Crisp, clean island kitchen with white shaker panel cabinets, tile backsplash, quartz countertops, under cabinet lighting, and sleek light fixtures - the space feels sophisticated yet warm. Private primary en-suite is your space to retreat and relax - spacious closet, dual sinks, and tiled shower. Step outside to a spacious covered back porch, perfect for relaxing or entertaining. Convenient attached garage for parking and storage needs. Per FEMA map, the home is not in a flood plain, please confirm with your insurance provider.
Last Listed By
Tri-County Realty, LLC - Double G Realty Group License #0468696 Listed on: 06/06/2025
Home Details
Home Type
- Single Family
Est. Annual Taxes
- $1,013
Year Built
- Built in 2025 | Under Construction
Lot Details
- 0.4 Acre Lot
- Lot Dimensions are 65x264
- Back Yard Fenced
Parking
- 2 Car Attached Garage
Home Design
- Traditional Architecture
- Slab Foundation
- Composition Roof
- Cement Siding
Interior Spaces
- 2,003 Sq Ft Home
- 1-Story Property
- Ceiling Fan
- Family Room Off Kitchen
- Living Room
- Breakfast Room
- Utility Room
- Washer and Gas Dryer Hookup
- Vinyl Flooring
Kitchen
- Breakfast Bar
- Walk-In Pantry
- Gas Oven
- Gas Cooktop
- Microwave
- Dishwasher
- Kitchen Island
- Self-Closing Drawers and Cabinet Doors
- Disposal
Bedrooms and Bathrooms
- 4 Bedrooms
- En-Suite Primary Bedroom
- Double Vanity
- Bathtub with Shower
Schools
- Columbus Elementary School
- Columbus Junior High School
- Columbus High School
Utilities
- Central Heating and Cooling System
- Heating System Uses Gas
Community Details
Overview
- Built by Abelco, Inc.
- Rose Garden Subdivision
Recreation
- Community Pool
Map
Home Values in the Area
Average Home Value in this Area
Property History
| Date | Event | Price | Change | Sq Ft Price |
|---|---|---|---|---|
| 06/06/2025 06/06/25 | For Sale | $399,000 | -- | $199 / Sq Ft |
Similar Homes in Columbus, TX
Source: Houston Association of REALTORS®
MLS Number: 44593800
- 125 Oak Cluster Dr
- 101 Becica St
- 204 King Dr
- 2119 Walnut St
- 145 Milentz St
- 1046 Railhead Rd
- 0 State Highway 71 Bypass Unit 48564516
- 1060 Fm-806
- Fm109
- 29 Shorebird Ln
- 3756 Highway 90
- 0000 State Highway 71
- 1030 State Highway 71
- 121 -A Jane Dr
- 102 Besch Wilburn Ln
- 208 8th St
- 0 Rampart
- 1121 Dewees St
- 101 Red Stag Ln
- 103 Red Stag Ln


