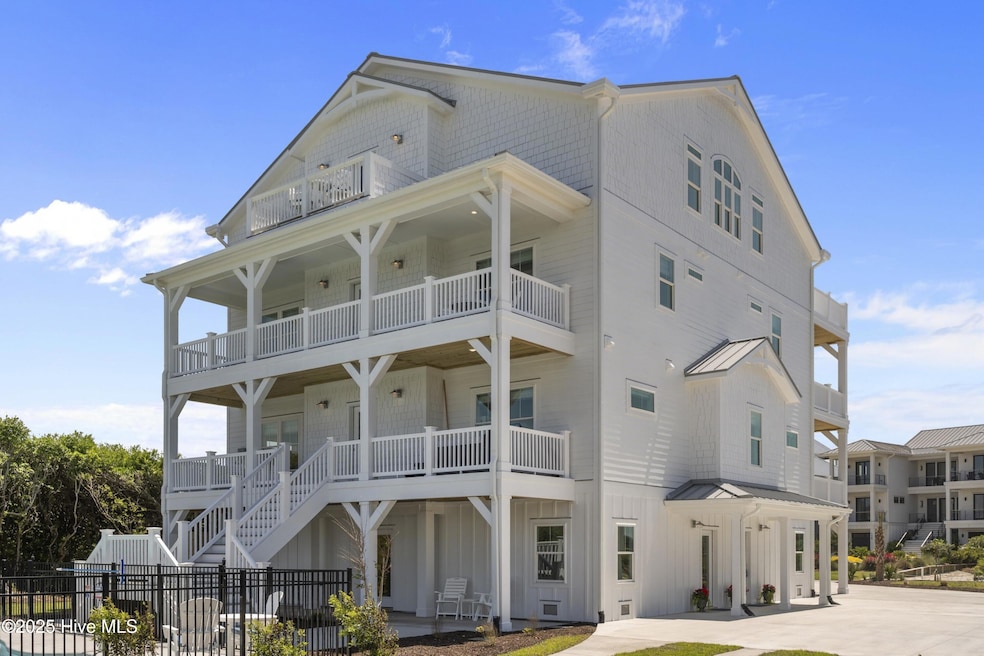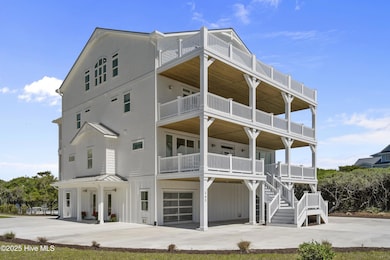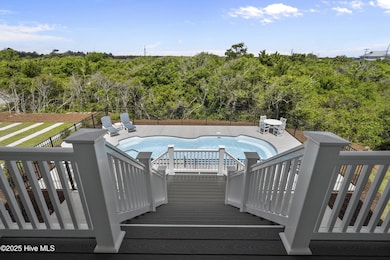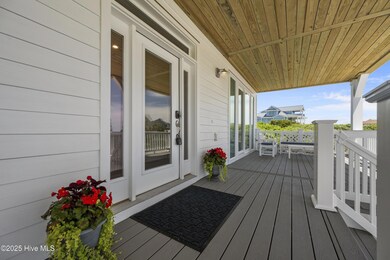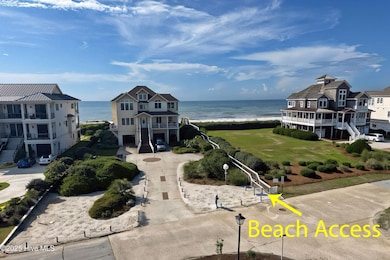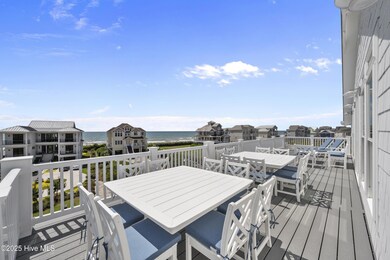145 Ocean View Ln North Topsail Beach, NC 28460
North Topsail Beach NeighborhoodEstimated payment $16,508/month
Highlights
- Deeded Waterfront Access Rights
- In Ground Pool
- Gated Community
- Community Beach Access
- Ocean Side of Freeway
- 0.48 Acre Lot
About This Home
Stunning New Construction in Ocean Sound Village - North Topsail BeachDiscover coastal luxury at its finest in this exceptional 11-bedroom, 7.5-bath home located in the highly sought-after Ocean Sound Village on North Topsail Beach. Boasting over 5,000 sqft of impeccably designed living space, this three-story beach retreat offers panoramic ocean views, a reverse floor plan, and a seamless blend of style and functionality.Built by the island's premier builder, this fully furnished, turn-key property features oversized covered decks, a sun deck, and an open balcony--perfect for taking in the salty breeze. Relax and entertain with ease thanks to a private in-ground pool, hot tub, and direct community beach access just steps away.Inside, enjoy a chef's dream kitchen with a massive island, under-cabinet lighting, and top-quality finishes throughout. The primary suite is a true oasis, complete with a custom walk-in tiled shower. An elevator provides effortless access to all levels, and multiple en suite bedrooms ensure comfort and privacy for all.With $68K already in rental revenue, this home is not only a showstopper but a proven investment. Whether you're looking for a luxury vacation home or a high-performing rental, this one checks every box.
Listing Agent
Better Homes and Gardens Real Estate Treasure License #52991 Listed on: 05/30/2025

Home Details
Home Type
- Single Family
Est. Annual Taxes
- $2,441
Lot Details
- 0.48 Acre Lot
- Corner Lot
- Property is zoned R-20
HOA Fees
- $46 Monthly HOA Fees
Home Design
- Reverse Style Home
- Wood Frame Construction
- Metal Roof
- Piling Construction
- Stick Built Home
Interior Spaces
- 5,001 Sq Ft Home
- 3-Story Property
- Furnished
- Ceiling Fan
- Combination Dining and Living Room
- Luxury Vinyl Plank Tile Flooring
Kitchen
- Dishwasher
- Kitchen Island
Bedrooms and Bathrooms
- 11 Bedrooms
- Walk-in Shower
Laundry
- Dryer
- Washer
Parking
- 2 Car Attached Garage
- Additional Parking
Accessible Home Design
- Accessible Elevator Installed
Pool
- In Ground Pool
- Spa
- Outdoor Shower
Outdoor Features
- Deeded Waterfront Access Rights
- Deeded access to the beach
- Ocean Side of Freeway
- Balcony
- Deck
- Covered patio or porch
Schools
- Coastal Elementary School
- Dixon Middle School
- Dixon High School
Utilities
- Forced Air Heating System
- Heat Pump System
- Municipal Trash
Listing and Financial Details
- Assessor Parcel Number 768b-25
Community Details
Overview
- Ocean Sound HOA, Phone Number (910) 541-0051
- Ocean Sound Village Subdivision
- Maintained Community
Recreation
- Community Beach Access
Security
- Resident Manager or Management On Site
- Gated Community
Map
Home Values in the Area
Average Home Value in this Area
Tax History
| Year | Tax Paid | Tax Assessment Tax Assessment Total Assessment is a certain percentage of the fair market value that is determined by local assessors to be the total taxable value of land and additions on the property. | Land | Improvement |
|---|---|---|---|---|
| 2024 | $2,441 | $225,000 | $225,000 | $0 |
| 2023 | $2,441 | $225,000 | $225,000 | $0 |
| 2022 | $2,441 | $225,000 | $225,000 | $0 |
| 2021 | $2,330 | $200,000 | $200,000 | $0 |
| 2020 | $2,230 | $200,000 | $200,000 | $0 |
| 2019 | $2,230 | $200,000 | $200,000 | $0 |
| 2018 | $2,097 | $200,000 | $200,000 | $0 |
| 2017 | $1,869 | $175,000 | $175,000 | $0 |
| 2016 | $1,869 | $175,000 | $0 | $0 |
| 2015 | $1,869 | $175,000 | $0 | $0 |
| 2014 | $1,869 | $175,000 | $0 | $0 |
Property History
| Date | Event | Price | Change | Sq Ft Price |
|---|---|---|---|---|
| 05/30/2025 05/30/25 | For Sale | $2,896,400 | +672.4% | $579 / Sq Ft |
| 11/21/2023 11/21/23 | For Sale | $375,000 | 0.0% | -- |
| 11/13/2023 11/13/23 | Sold | $375,000 | -- | -- |
Purchase History
| Date | Type | Sale Price | Title Company |
|---|---|---|---|
| Deed | $47,000 | -- |
Mortgage History
| Date | Status | Loan Amount | Loan Type |
|---|---|---|---|
| Closed | $1,600,000 | Construction |
Source: Hive MLS
MLS Number: 100510701
APN: 768B-25
- 162 Ocean View Ln
- 604 Hampton Colony Cir
- 4478 Island Dr
- 388 New River Inlet Rd
- 1 Osprey Dr
- 4388 Island Dr
- 4370 Island
- 421 New River Inlet Rd
- 22 Osprey Dr
- 4316 Island Dr
- 4256 Island Dr
- 4254 Island Dr
- 4248 Island Dr
- 36 Osprey
- 601 New River Inlet Rd
- 611 New River Inlet Rd
- 619 New River Inlet
- 321 Starfish Ln
- 106 Fishermans Cove
- 104 Fishermans Cove
