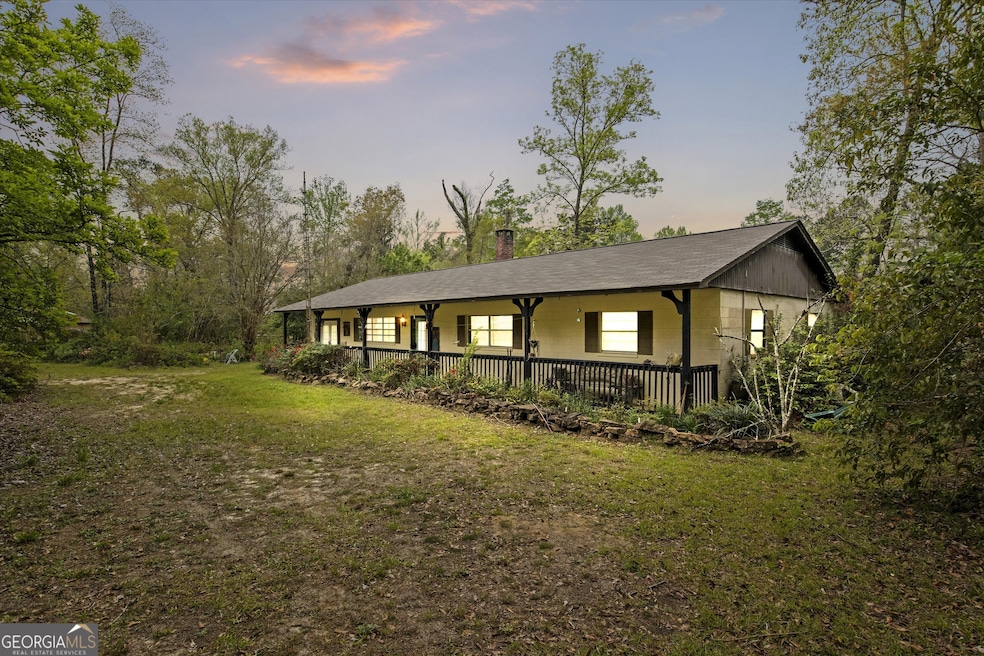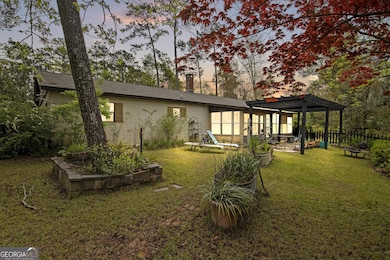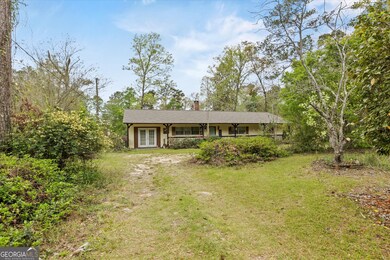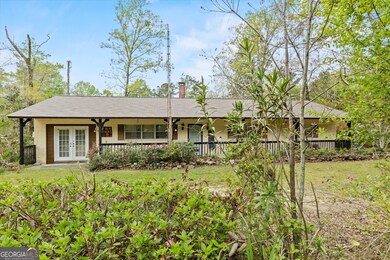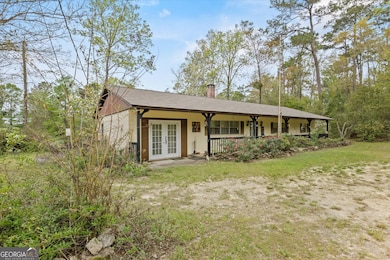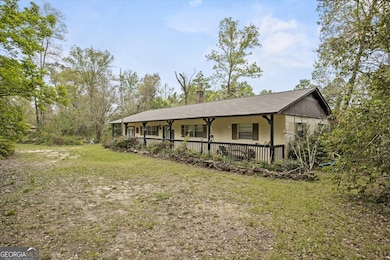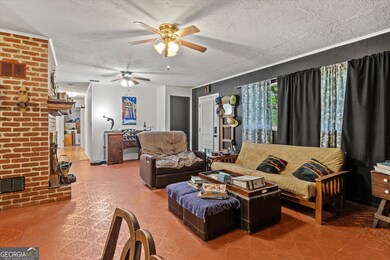145 Old Post Office Loop Bainbridge, GA 39819
Estimated payment $2,625/month
Highlights
- Lake Front
- 39.32 Acre Lot
- Ranch Style House
- Home fronts a pond
- Private Lot
- Bonus Room
About This Home
Escape to your own private paradise with this breathtaking 3-bedroom, 2-bathroom ranch-style home, perfectly situated on nearly 40 acres of scenic beauty. This property is a dream for outdoor enthusiasts, offering expansive views, a private lake, a pond, and a gated entrance for ultimate privacy. Step inside to discover an inviting open floor plan with a cozy fireplace, a bonus room for extra versatility, and a sunroom where you can soak in the picturesque surroundings year-round. The kitchen is a chef's delight, featuring stainless steel smart appliances, modern finishes, and ample storage. Outside, you'll find an oversized 3-bay detached garage-perfect for vehicles, equipment, or a workshop-plus a storage shed for added convenience. Whether you're fishing by the lake, enjoying nature walks, or simply taking in the tranquil views, this property offers the perfect blend of comfort, functionality, and outdoor adventure. Don't miss this rare opportunity to own a slice of paradise! Schedule your private tour today!
Home Details
Home Type
- Single Family
Est. Annual Taxes
- $2,169
Year Built
- Built in 1974
Lot Details
- 39.32 Acre Lot
- Home fronts a pond
- Lake Front
- Private Lot
Parking
- Garage
Home Design
- Ranch Style House
- Slab Foundation
- Composition Roof
- Block Exterior
Interior Spaces
- 1,456 Sq Ft Home
- Ceiling Fan
- Entrance Foyer
- Living Room with Fireplace
- Bonus Room
- Sun or Florida Room
Kitchen
- Built-In Oven
- Cooktop
- Ice Maker
- Dishwasher
- Stainless Steel Appliances
Flooring
- Carpet
- Tile
Bedrooms and Bathrooms
- 3 Main Level Bedrooms
- Walk-In Closet
- 2 Full Bathrooms
Laundry
- Laundry in Mud Room
- Laundry Room
Outdoor Features
- Separate Outdoor Workshop
- Shed
- Outbuilding
- Porch
Schools
- Jones Wheat Elementary School
- Bainbridge Middle School
- Bainbridge High School
Utilities
- Central Heating and Cooling System
- Well
- Electric Water Heater
- Septic Tank
- High Speed Internet
- Phone Available
- Cable TV Available
Community Details
- No Home Owners Association
Map
Tax History
| Year | Tax Paid | Tax Assessment Tax Assessment Total Assessment is a certain percentage of the fair market value that is determined by local assessors to be the total taxable value of land and additions on the property. | Land | Improvement |
|---|---|---|---|---|
| 2024 | $2,169 | $72,016 | $30,550 | $41,466 |
| 2023 | $2,169 | $72,016 | $30,550 | $41,466 |
| 2022 | $2,166 | $74,436 | $30,550 | $43,886 |
| 2021 | $1,609 | $54,281 | $22,400 | $31,881 |
| 2020 | $1,584 | $50,717 | $22,400 | $28,317 |
| 2019 | $1,612 | $49,714 | $22,400 | $27,314 |
| 2018 | $1,586 | $49,522 | $22,400 | $27,122 |
| 2017 | $1,411 | $44,968 | $22,400 | $22,568 |
| 2016 | $1,337 | $49,643 | $27,075 | $22,568 |
| 2015 | $1,355 | $49,643 | $27,075 | $22,568 |
| 2014 | $1,168 | $49,643 | $27,075 | $22,568 |
| 2013 | -- | $49,643 | $27,075 | $22,568 |
Property History
| Date | Event | Price | List to Sale | Price per Sq Ft |
|---|---|---|---|---|
| 12/11/2025 12/11/25 | Price Changed | $470,000 | -7.8% | $323 / Sq Ft |
| 07/20/2025 07/20/25 | Price Changed | $510,000 | -2.9% | $350 / Sq Ft |
| 04/06/2025 04/06/25 | For Sale | $525,000 | -- | $361 / Sq Ft |
Purchase History
| Date | Type | Sale Price | Title Company |
|---|---|---|---|
| Warranty Deed | -- | -- | |
| Warranty Deed | $191,588 | -- | |
| Interfamily Deed Transfer | -- | -- |
Mortgage History
| Date | Status | Loan Amount | Loan Type |
|---|---|---|---|
| Previous Owner | $222,000 | New Conventional |
Source: Georgia MLS
MLS Number: 10494685
APN: 00370-032-000
- 0 Hutchinson Ferry Rd
- TBD Hutchinson Ferry Rd
- 3645 Glory Rd
- Rbd Glory Rd
- Lot#3 Glory Rd
- Lot#2 Glory Rd
- Lot#4 Glory Rd
- Lot#6 Glory Rd
- Lot#5 Glory Rd
- 0 Bettstown Rd
- 95 Dons Ln
- 379 Glory Rd
- 231 L & M Ln
- 245 Makayla Ln
- S Oak Rd
- 0 S Oak Rd
- XXXX Red Bird Rd
- 145 Magnolia Glen
- 165 Magnolia Glen
- 179 Azalea Cir
- 64 N Cleveland St
- 1880 Pat Thomas Pkwy
- 1000 Faceville Hwy
- 2206 Fowlstown Rd
- 216 Michaels Way
- 1510 S West St
- 1518 W Longleaf Dr
- 2045 3rd Ave
- 223 N Donalson St
- 805 Martin St Unit 805A
- 703 NE 3rd St
- 201 Deanna Green Ln
- 65 Ponderosa Cir
- 15 Loblolly Cir
- 1839 Lakeview Point Rd
- 2600 Dover Rd
- 4785 Gautier Dr
- 4574 Rivers Landing Dr Unit ID1319923P
- 4573 Rivers Landing Dr Unit ID1319926P
- 4961 Sampler Dr
