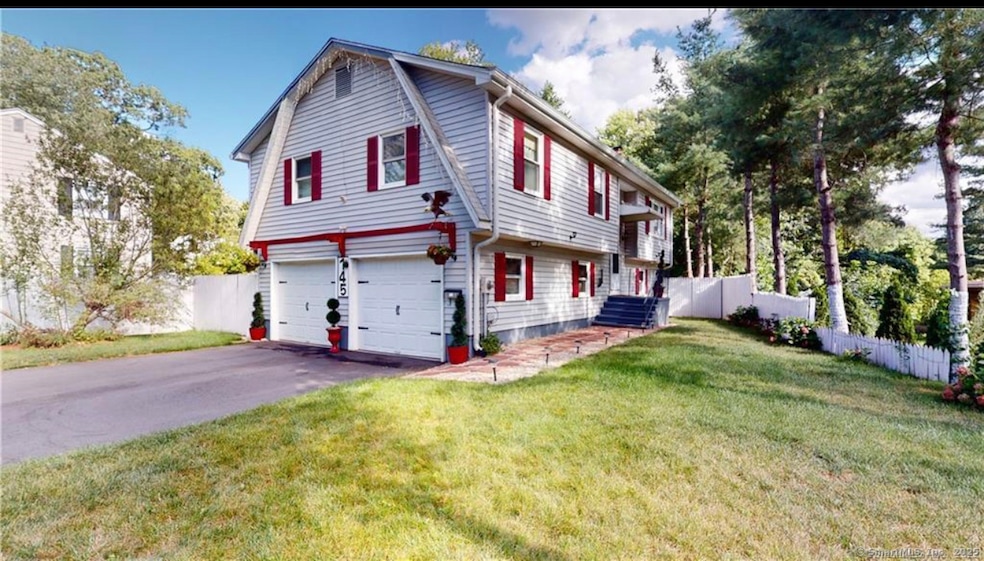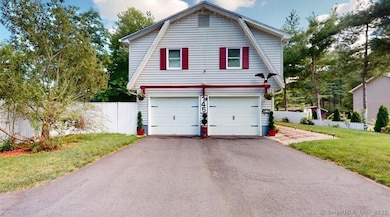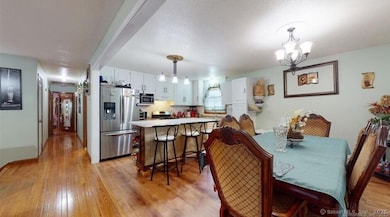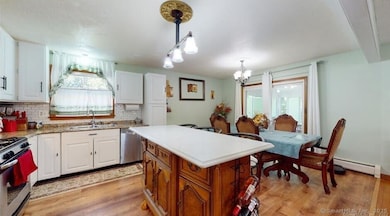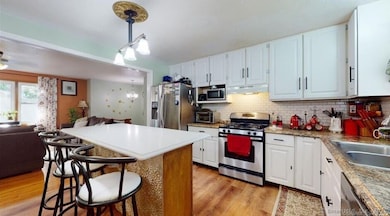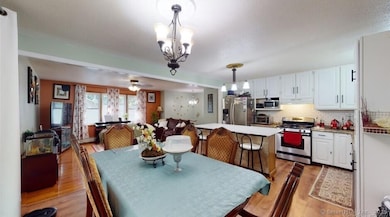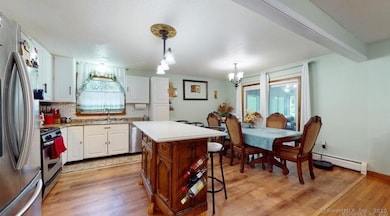145 Park Ave Windsor, CT 06095
Estimated payment $2,464/month
Highlights
- Property is near public transit
- Raised Ranch Architecture
- 1 Fireplace
- Poquonock Elementary School Rated A
- Attic
- Laundry Room
About This Home
Look no Further! As this Move in Ready, meticulously maintained beautiful raised Ranch home with stunning curb appeal, carefully designed opened concept floor plan, is a great home for you!.This wonderful Home boasts 3 spacious bedrooms, with each room having lots of closet space.The main Bedroom features it's own bathroom,Home has 2.5 beautiful and fully renovated baths, gleaming Hardwood floors throughout ,2 spacious car garage that leads to the lower level of the home.This home also has a fully applianced kitchen with a beautiful island to host the perfect get together and create lasting memories, kitchen also has lots of cabinet space for your convenience . Home is situated in a highly desirable neighborhood which is on the bus line and close to many amenities , including shopping centers, libraries, grocery stores and recreational centers. Enjoy a serene, relaxing fenced private back yard which is perfect for gatherings or lounging. upon walking out on the all season porch -off the dining area- you will find tranquility where you can spend your leisure time or turn it into a space for an office, the lower level offers an entertainment room with a fire place perfect for added warmth during the cold months. There is also a Laundry room that is conveniently located on the lower level . lower level walks out to a porch where you can gaze away at the sunsets. Don't miss the opportunity to own this wonderful updated home. Schedule your showing today!
Listing Agent
Coldwell Banker Realty Brokerage Phone: (860) 833-3535 License #RES.0817506 Listed on: 10/01/2025

Home Details
Home Type
- Single Family
Est. Annual Taxes
- $6,120
Year Built
- Built in 1986
Lot Details
- 0.26 Acre Lot
- Property is zoned per Town
Parking
- 2 Car Garage
Home Design
- Raised Ranch Architecture
- Concrete Foundation
- Shingle Roof
- Vinyl Siding
Interior Spaces
- 1,189 Sq Ft Home
- 1 Fireplace
- Attic or Crawl Hatchway Insulated
- Laundry Room
Kitchen
- Gas Cooktop
- Dishwasher
Bedrooms and Bathrooms
- 3 Bedrooms
Location
- Property is near public transit
- Property is near shops
- Property is near a bus stop
Utilities
- Hot Water Heating System
- Heating System Uses Oil
- Hot Water Circulator
- Fuel Tank Located in Basement
Community Details
- Public Transportation
Listing and Financial Details
- Assessor Parcel Number 779186
Map
Home Values in the Area
Average Home Value in this Area
Tax History
| Year | Tax Paid | Tax Assessment Tax Assessment Total Assessment is a certain percentage of the fair market value that is determined by local assessors to be the total taxable value of land and additions on the property. | Land | Improvement |
|---|---|---|---|---|
| 2025 | $6,120 | $215,110 | $50,680 | $164,430 |
| 2024 | $6,522 | $215,110 | $50,680 | $164,430 |
| 2023 | $4,612 | $137,270 | $35,210 | $102,060 |
| 2022 | $4,371 | $131,390 | $35,210 | $96,180 |
| 2021 | $4,371 | $131,390 | $35,210 | $96,180 |
| 2020 | $4,350 | $131,390 | $35,210 | $96,180 |
| 2019 | $4,254 | $131,390 | $35,210 | $96,180 |
| 2018 | $4,222 | $128,100 | $35,210 | $92,890 |
| 2017 | $4,130 | $127,260 | $35,210 | $92,050 |
| 2016 | $4,011 | $127,260 | $35,210 | $92,050 |
| 2015 | $3,935 | $127,260 | $35,210 | $92,050 |
| 2014 | $3,878 | $127,260 | $35,210 | $92,050 |
Property History
| Date | Event | Price | List to Sale | Price per Sq Ft | Prior Sale |
|---|---|---|---|---|---|
| 11/01/2025 11/01/25 | Price Changed | $370,000 | -2.6% | $311 / Sq Ft | |
| 10/16/2025 10/16/25 | Price Changed | $380,000 | -2.6% | $320 / Sq Ft | |
| 10/01/2025 10/01/25 | For Sale | $390,000 | +160.0% | $328 / Sq Ft | |
| 01/11/2018 01/11/18 | Sold | $150,000 | -6.2% | $85 / Sq Ft | View Prior Sale |
| 12/08/2017 12/08/17 | Pending | -- | -- | -- | |
| 09/28/2017 09/28/17 | Price Changed | $159,900 | -11.1% | $91 / Sq Ft | |
| 09/13/2017 09/13/17 | For Sale | $179,900 | -- | $102 / Sq Ft |
Purchase History
| Date | Type | Sale Price | Title Company |
|---|---|---|---|
| Foreclosure Deed | -- | -- | |
| Warranty Deed | $213,500 | -- | |
| Warranty Deed | $200,000 | -- | |
| Foreclosure Deed | -- | -- | |
| Warranty Deed | $213,500 | -- | |
| Warranty Deed | $200,000 | -- | |
| Deed | $159,000 | -- |
Mortgage History
| Date | Status | Loan Amount | Loan Type |
|---|---|---|---|
| Previous Owner | $50,000 | No Value Available | |
| Previous Owner | $250,000 | No Value Available |
Source: SmartMLS
MLS Number: 24130787
APN: WIND-000067-000448-000007B
- 250 Bloomfield Ave
- 125 Woodland St
- 53 Poquonock Ave
- 69 Mechanic St
- 150 Broad St
- 199 Privilege Rd
- 7 Dally Farm Rd
- 11 E Wintonbury Ave
- 1-137 Barry Cir
- 1077 Blue Hills Ave Unit C
- 1060 Main St
- One Phaeton St
- 1465 Main St
- 126 Sutton Place Unit 126
- 26 Ashford St Unit 26 Ashford
- 217 Tower Ave
- 44 Harold St
- 95 Filley St
- 144 Burnham St Unit 2
- 2-14 Revere Dr
