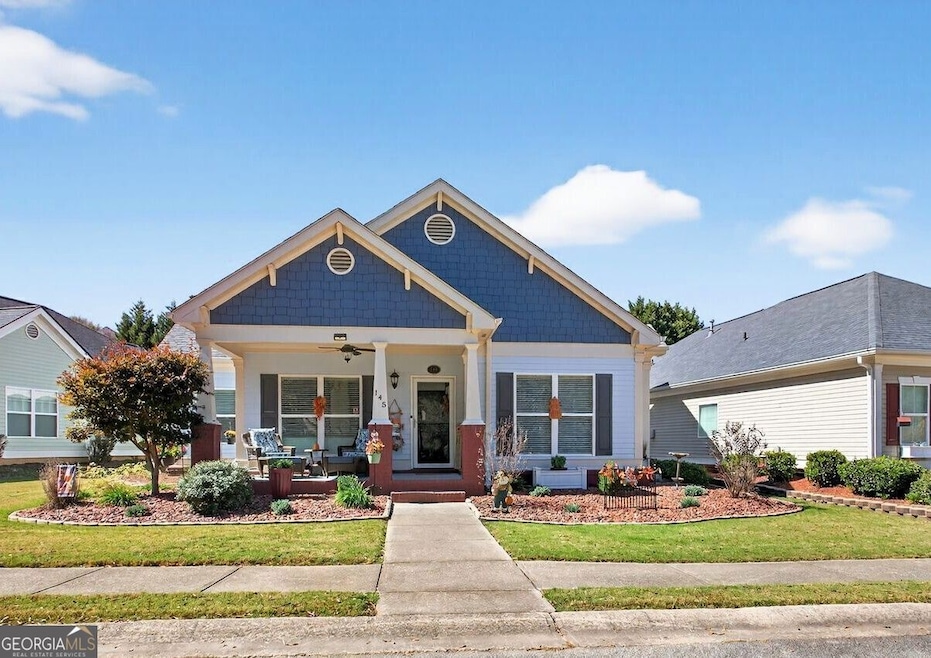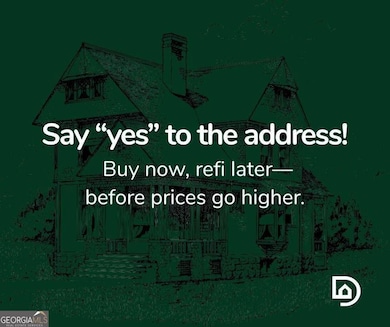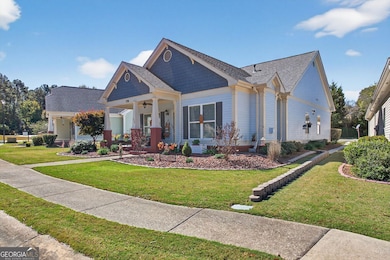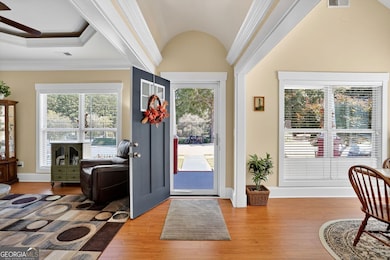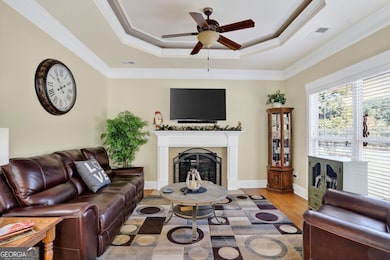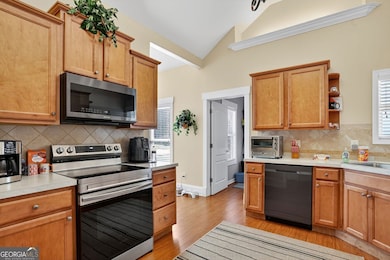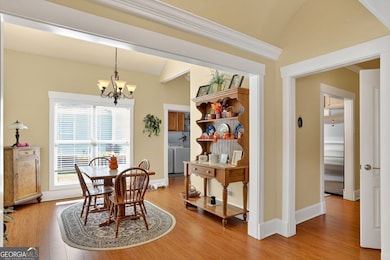145 Pratt Dr Covington, GA 30014
Estimated payment $1,909/month
Highlights
- Lake View
- Craftsman Architecture
- Clubhouse
- Eastside High School Rated A-
- Community Lake
- Vaulted Ceiling
About This Home
|| SCENIC LAKE VIEWS || || BEAUTIFULLY LANDSCAPED YARD || || NEW STOVE || || FRONT & BACK SPRINKLER SYSTEM || || ACTIVE SWIM, TENNIS & PICKLEBALL COMMUNITY || || MINUTES FROM HISTORIC COVINGTON, GA & I-20 || ** What You'll See ** Step inside and see the OPEN FLOOR PLAN designed for comfort and connection. The SPACIOUS LIVING ROOM flows naturally into the kitchen and wide hallways, creating a sense of ease and openness. The SPLIT BEDROOM PLAN provides privacy, while the MASTER SUITE with TREY CEILINGS and WALK-IN CLOSET adds elegance and function. You'll notice EXTENSIVE TRIM AND CROWN MOLDING throughout, adding timeless charm. Outside, admire the BEAUTIFULLY LANDSCAPED YARD with SPRINKLERS FRONT AND BACK, and take in the SCENIC LAKE VIEWS just steps away. ** What You'll Hear ** Listen to the quiet rhythm of a well-kept neighborhood. You'll hear the SOUND OF TENNIS MATCHES and friendly laughter from neighbors at the COMMUNITY POOL, and the peaceful rustle of trees along the LAKEFRONT PATH. Inside, enjoy the gentle hum of a BRAND-NEW STOVE as dinner sizzles and the comforting crackle of the GAS LOG FIREPLACE on cool evenings. ** What You'll Feel ** Feel at home the moment you walk through the door. The COVERED FRONT PORCH welcomes you with warmth, and the PRIVATE SIDE PORCH offers a cozy escape for morning coffee. Experience the comfort of a LARGE MASTER SUITE with a SOAKING TUB designed for relaxation, and the easy flow of a WELL-PLANNED LAYOUT where every detail feels intentional. ** What You'll Experience ** Living in ORCHARD PARK means more than just owning a home-it's a lifestyle. You'll EXPERIENCE COMMUNITY, from SWIM AND PICKLEBALL MATCHES to evening walks by the lake. Just MINUTES FROM HISTORIC DOWNTOWN COVINGTON, enjoy local shops, ICONIC RESTAURANTS, and quick access to I-20 AND MAJOR EMPLOYERS. This home blends SMALL-TOWN CHARM WITH MODERN CONVENIENCE, creating a place you'll love coming home to every day.
Home Details
Home Type
- Single Family
Est. Annual Taxes
- $1,852
Year Built
- Built in 2007
Lot Details
- 6,970 Sq Ft Lot
- Level Lot
HOA Fees
- $42 Monthly HOA Fees
Home Design
- Craftsman Architecture
- Traditional Architecture
- Bungalow
- Composition Roof
Interior Spaces
- 1,484 Sq Ft Home
- 1-Story Property
- Crown Molding
- Tray Ceiling
- Vaulted Ceiling
- Gas Log Fireplace
- Double Pane Windows
- Family Room with Fireplace
- Lake Views
- Oven or Range
- Laundry in Mud Room
Flooring
- Laminate
- Tile
Bedrooms and Bathrooms
- 3 Main Level Bedrooms
- Walk-In Closet
- Double Vanity
- Soaking Tub
- Separate Shower
Home Security
- Carbon Monoxide Detectors
- Fire and Smoke Detector
Parking
- 2 Car Garage
- Parking Pad
- Side or Rear Entrance to Parking
Eco-Friendly Details
- Energy-Efficient Appliances
- Energy-Efficient Insulation
- Energy-Efficient Thermostat
Location
- Property is near shops
Schools
- Flint Hill Elementary School
- Cousins Middle School
- Eastside High School
Utilities
- Central Heating and Cooling System
- Heating System Uses Natural Gas
- 220 Volts
- High-Efficiency Water Heater
- High Speed Internet
- Cable TV Available
Listing and Financial Details
- Tax Lot 115
Community Details
Overview
- Association fees include tennis, swimming, management fee
- Orchard Park Subdivision
- Community Lake
Amenities
- Clubhouse
Recreation
- Tennis Courts
- Community Pool
Map
Home Values in the Area
Average Home Value in this Area
Tax History
| Year | Tax Paid | Tax Assessment Tax Assessment Total Assessment is a certain percentage of the fair market value that is determined by local assessors to be the total taxable value of land and additions on the property. | Land | Improvement |
|---|---|---|---|---|
| 2024 | $1,885 | $115,160 | $19,200 | $95,960 |
| 2023 | $3,046 | $115,360 | $13,600 | $101,760 |
| 2022 | $2,345 | $89,520 | $13,600 | $75,920 |
| 2021 | $2,056 | $71,000 | $11,400 | $59,600 |
| 2020 | $2,183 | $68,240 | $11,400 | $56,840 |
| 2019 | $2,216 | $68,240 | $11,400 | $56,840 |
| 2018 | $2,086 | $64,040 | $9,400 | $54,640 |
| 2017 | $1,950 | $60,080 | $9,400 | $50,680 |
| 2016 | $1,758 | $54,480 | $7,400 | $47,080 |
| 2015 | $1,608 | $50,120 | $7,400 | $42,720 |
| 2014 | $1,515 | $47,520 | $0 | $0 |
Property History
| Date | Event | Price | List to Sale | Price per Sq Ft | Prior Sale |
|---|---|---|---|---|---|
| 10/24/2025 10/24/25 | Price Changed | $325,000 | +1.6% | $219 / Sq Ft | |
| 10/23/2025 10/23/25 | For Sale | $320,000 | +9.6% | $216 / Sq Ft | |
| 04/24/2023 04/24/23 | Sold | $292,000 | -1.3% | $197 / Sq Ft | View Prior Sale |
| 04/01/2023 04/01/23 | For Sale | $295,900 | -- | $199 / Sq Ft |
Purchase History
| Date | Type | Sale Price | Title Company |
|---|---|---|---|
| Warranty Deed | $292,000 | -- | |
| Warranty Deed | $135,000 | -- | |
| Quit Claim Deed | -- | -- | |
| Deed | $434,000 | -- |
Mortgage History
| Date | Status | Loan Amount | Loan Type |
|---|---|---|---|
| Previous Owner | $131,577 | FHA | |
| Previous Owner | $1,363,200 | No Value Available |
Source: Georgia MLS
MLS Number: 10630506
APN: 0079C00000056000
- 125 Pratt Dr
- 205 Orchard Dr
- 235 Orchard Dr
- 245 Orchard Dr
- 255 Orchard Dr
- 180 Ryan Ln
- 215 Ryan Ln
- 165 Ryan Ln
- 65 Orchard Dr
- 35 Orchard Dr
- 75 Otelia Ln
- 11118 City Pond Rd
- 0 City Pond Rd Unit 10566978
- 0 City Pond Rd Unit 7538927
- 0 City Pond Rd Unit 10476135
- 0 City Pond Rd Unit 7617916
- 430 Gregory Rd
- 515 Gregory Rd
- 170 Mandy Ln
- 30 Pratt Dr
- 130 Mandy Ln
- 110 Otelia Ln
- 12607 Persky Place Unit Chappell- 183
- 12607 Persky Place Unit Chappell- 67
- 12607 Persky Place Unit Maddux Floor Plan
- 12607 Persky Place
- 12301 Town Center Blvd
- 15 Ashley Dr
- 12250 Town Center Blvd Unit Danielson
- 12250 Town Center Blvd Unit Darcy
- 10500 Town Center Blvd
- 10235 Waterford Rd NE
- 10196 Waterford Rd NE
- 9166 Bent Pine Ct NE
- 6234 Collins St NE
- 6104 Blair St NE
- 225 Riverbend Dr
- 4152 Baker St NE
