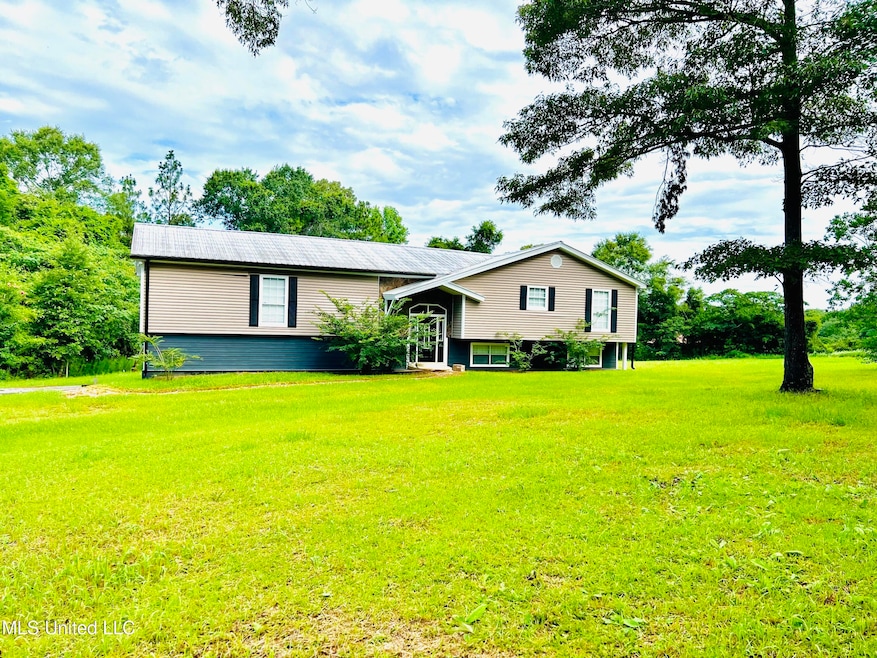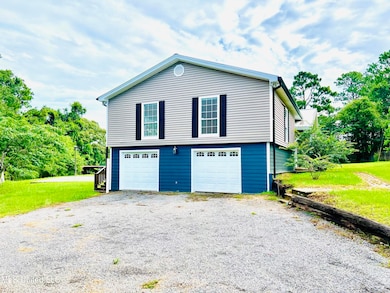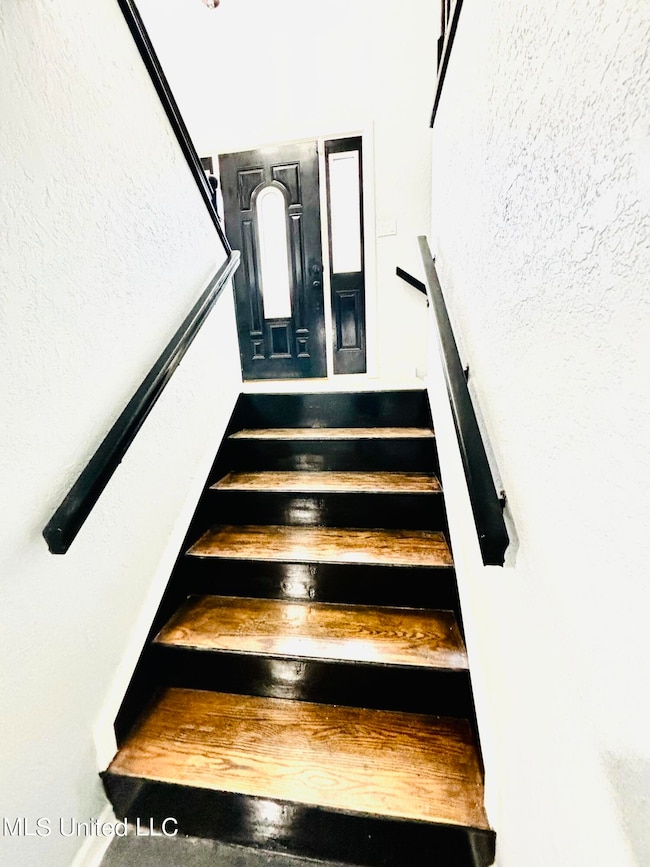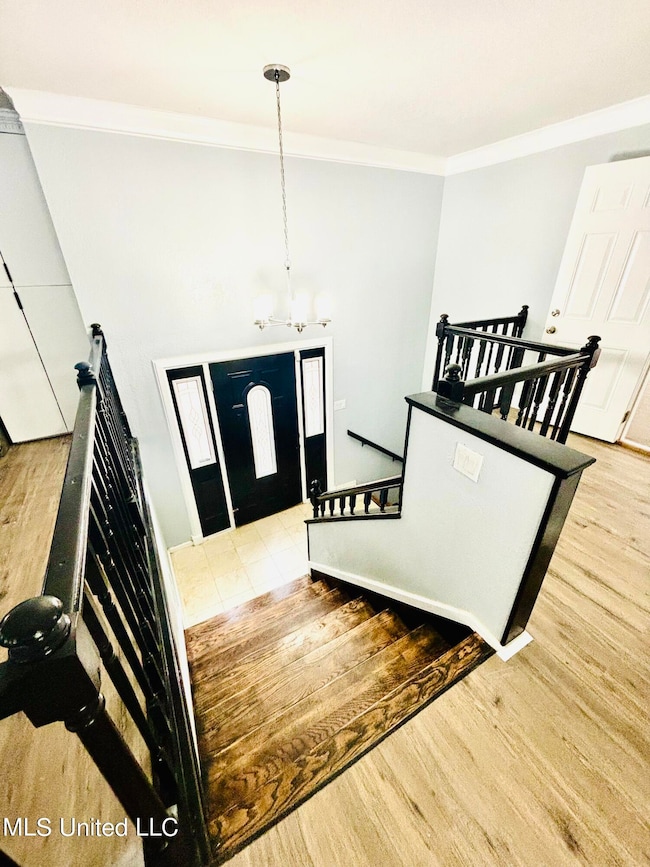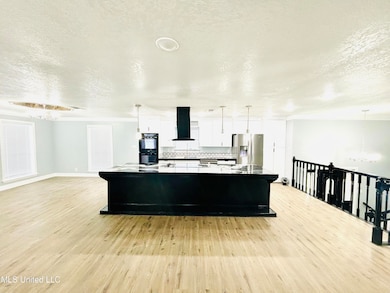145 Quail Run Rd Lucedale, MS 39452
Estimated payment $1,774/month
Total Views
57,233
4
Beds
2.5
Baths
3,571
Sq Ft
$84
Price per Sq Ft
Highlights
- In Ground Pool
- Double Oven
- Tankless Water Heater
- No HOA
- Balcony
- Central Heating and Cooling System
About This Home
Looking for a quiet country setting? This beautiful 2 story home on 3 Acres near town in Lucedale. This property features 4 BR, 2.5 BA. This home has recently been updated with custom kitchen, new appliances. large open floor plan with large stone fireplace in living area. Outdoor features large sun porch, in-ground pool, and large metal workshop.
Home Details
Home Type
- Single Family
Est. Annual Taxes
- $2,474
Year Built
- Built in 1980
Lot Details
- 3 Acre Lot
Parking
- 2 Car Garage
Home Design
- Metal Roof
- Cement Siding
- Concrete Perimeter Foundation
- HardiePlank Type
- Stone
Interior Spaces
- 3,571 Sq Ft Home
- 2-Story Property
- Dining Room with Fireplace
Kitchen
- Double Oven
- Electric Cooktop
- Dishwasher
- Disposal
Bedrooms and Bathrooms
- 4 Bedrooms
Outdoor Features
- In Ground Pool
- Balcony
Utilities
- Central Heating and Cooling System
- Tankless Water Heater
- Septic Tank
Community Details
- No Home Owners Association
- Metes And Bounds Subdivision
Listing and Financial Details
- Assessor Parcel Number 0903-08-0-059.00
Map
Create a Home Valuation Report for This Property
The Home Valuation Report is an in-depth analysis detailing your home's value as well as a comparison with similar homes in the area
Home Values in the Area
Average Home Value in this Area
Tax History
| Year | Tax Paid | Tax Assessment Tax Assessment Total Assessment is a certain percentage of the fair market value that is determined by local assessors to be the total taxable value of land and additions on the property. | Land | Improvement |
|---|---|---|---|---|
| 2025 | $4,044 | $42,924 | $0 | $0 |
| 2024 | $4,044 | $33,046 | $0 | $0 |
| 2023 | $2,474 | $22,697 | $0 | $0 |
| 2022 | $2,474 | $22,698 | $0 | $0 |
| 2021 | $2,474 | $22,692 | $0 | $0 |
| 2020 | $2,299 | $21,265 | $0 | $0 |
| 2019 | $2,299 | $21,265 | $0 | $0 |
| 2018 | $2,299 | $21,267 | $0 | $0 |
| 2015 | -- | $21,286 | $0 | $0 |
| 2014 | -- | $21,285 | $0 | $0 |
Source: Public Records
Property History
| Date | Event | Price | List to Sale | Price per Sq Ft | Prior Sale |
|---|---|---|---|---|---|
| 11/03/2025 11/03/25 | Price Changed | $299,000 | -3.2% | $84 / Sq Ft | |
| 10/27/2025 10/27/25 | Price Changed | $309,000 | -4.6% | $87 / Sq Ft | |
| 09/10/2025 09/10/25 | Price Changed | $324,000 | -6.1% | $91 / Sq Ft | |
| 03/03/2025 03/03/25 | Price Changed | $345,000 | -5.5% | $97 / Sq Ft | |
| 02/04/2025 02/04/25 | Price Changed | $364,999 | -2.7% | $102 / Sq Ft | |
| 10/08/2024 10/08/24 | Price Changed | $374,999 | -2.6% | $105 / Sq Ft | |
| 09/04/2024 09/04/24 | Price Changed | $385,000 | -3.5% | $108 / Sq Ft | |
| 02/15/2024 02/15/24 | For Sale | $399,000 | +104.7% | $112 / Sq Ft | |
| 09/05/2017 09/05/17 | Sold | -- | -- | -- | View Prior Sale |
| 06/27/2017 06/27/17 | Pending | -- | -- | -- | |
| 02/20/2017 02/20/17 | For Sale | $194,900 | -- | $55 / Sq Ft |
Source: MLS United
Purchase History
| Date | Type | Sale Price | Title Company |
|---|---|---|---|
| Special Warranty Deed | -- | None Available |
Source: Public Records
Mortgage History
| Date | Status | Loan Amount | Loan Type |
|---|---|---|---|
| Previous Owner | $158,585 | New Conventional |
Source: Public Records
Source: MLS United
MLS Number: 4070786
APN: 0903-08-0-059.00
Nearby Homes
- 254 Twin Creek Rd
- 149 Sizemore Dr Unit 33
- 165 Scott Rd
- 3.5 Acres Scott Rd
- Lot 10 Conner Stringer Dr
- 0 Sunfish Ln Unit 4124791
- 0 Sunfish Ln Unit 4124797
- 0 Sunfish Ln Unit 4124793
- 0 Sunfish Ln Unit 4124812
- 0 Sunfish Ln Unit 4124802
- 0 Sunfish Ln Unit 4124798
- 0 Old 63 S Parcel 3
- 0 Old 63 S Parcel 2
- 202 Howell Rd
- 215 Holland Rd
- 0 Summerour Rd
- 0 Shellcracker Dr
- 18 G Buckley Ln
- 45 Susan Cooley Rd
- 0 Ventura Dr
- 25 Robbie St
- 136 Holt Rd
- 109 Latroy Cooley Rd Unit A
- 109 Latroy Cooley Rd Unit 109
- 185 Luther Davis Rd
- 26205 Polktown Rd
- 205 Dobbins Ave Unit 1
- 632 Capital Ave Unit 3
- 4469 Blackwell Nursery Rd W
- 9472 Fox Ct W
- 11290 Tanner Williams Rd Unit C
- 2140 Hickory Valley Ct
- 10201 Browning Place Ct
- 2986 Newman Rd
- 9070 Tanner Williams Rd
- 10401 Northhill Ct
- 10475 E Peat Moss Ave
- 6550 Oak Grove Rd
- 10154 Waterford Way
- 3381 Woodard Dr Unit 37
