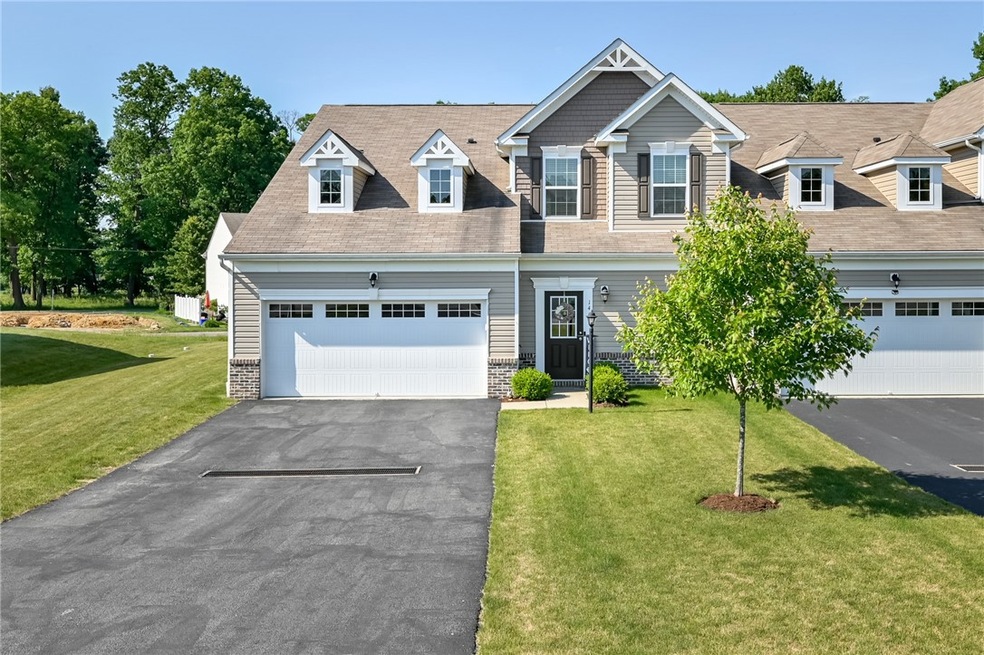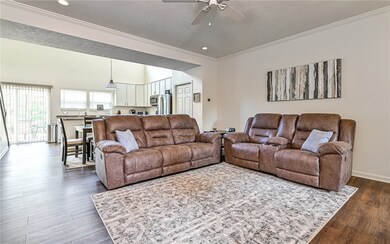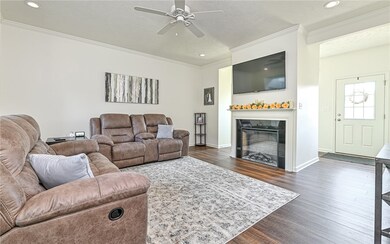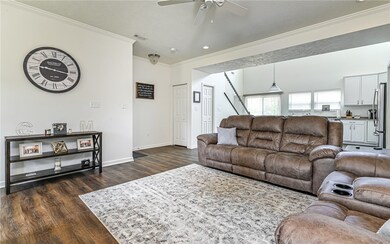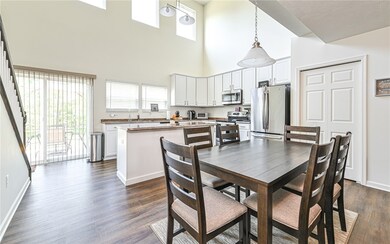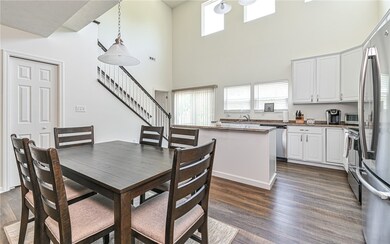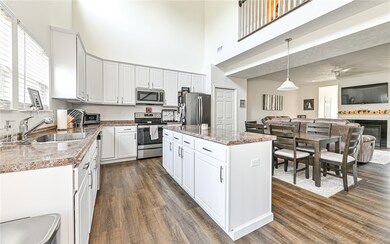
$339,990
- 2 Beds
- 2 Baths
- 1,398 Sq Ft
- 161 Raven Cir
- Sarver, PA
New construction townhome in Butler County- move in ready! Enjoy the benefits of buying new & conveniences of a townhome lifestyle at Ridgeview Estates in Sarver. Our newest “St. Abigail” paired villa offers 2 Bedrooms/ 2 Full Bathrooms and approx. 1400 sq. ft. of living space in an open-concept single story design. The covered back porch provides for a scenic outdoor oasis that flows
Marie Hodapp NEW HOME STAR PENNSYLVANIA, LLC
