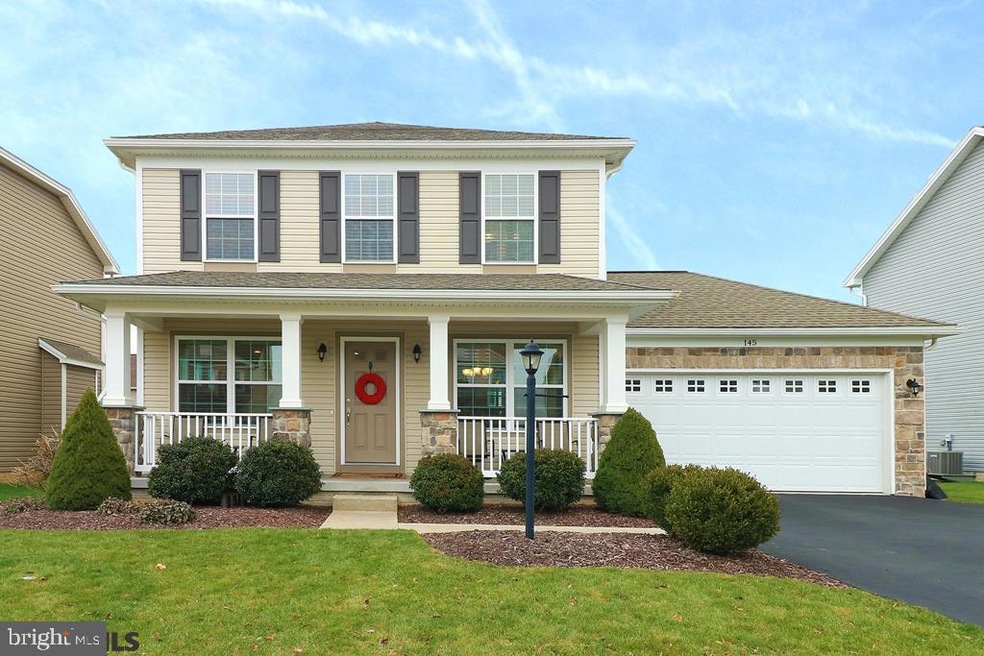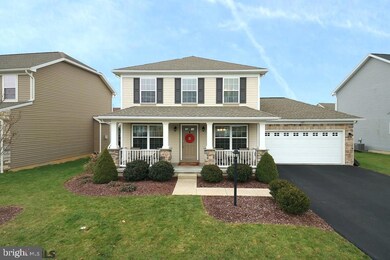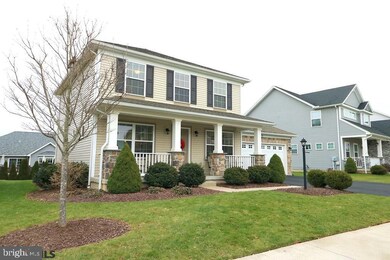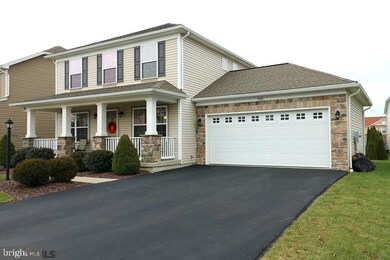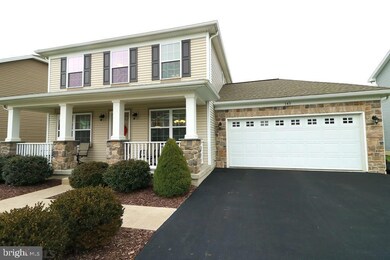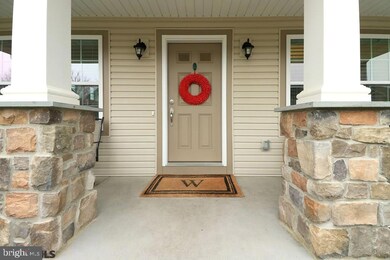
145 Red Willow Rd State College, PA 16801
Estimated Value: $447,445 - $489,000
Highlights
- Deck
- Traditional Architecture
- Porch
- Ferguson Township Elementary School Rated A
- Wood Flooring
- 2 Car Attached Garage
About This Home
As of January 2022Impeccably maintained 3-bed, 2.5 bath home in desirable Hunter's Chase on a quiet street adjacent to Happy Valley Vineyard. Discover gleaming hardwood floors and a well-appointed kitchen with white cabinets, stainless appliances, granite countertops, tile backsplash, and a stainless-steel island/breakfast bar. The open concept floor plan flows gracefully between the dining area and family room. An expansive sliding door to the rear deck delivers natural light and a spacious feel to this delightful gathering space. Ascend to the second floor, where you will find an owner's ensuite, complete with walk-in closet. Two additional bedrooms and full bath complete the third floor. Additional features include a first-floor laundry, pantry, excellent closet space throughout, efficient natural gas, central air & 2-car garage. 3D Tour: https://my.matterport.com/show/?m=YqhJ1yLUT3H&mls=1
Home Details
Home Type
- Single Family
Est. Annual Taxes
- $4,595
Year Built
- Built in 2014
Lot Details
- 6,534
HOA Fees
- $18 Monthly HOA Fees
Parking
- 2 Car Attached Garage
Home Design
- Traditional Architecture
- Shingle Roof
- Stone Siding
- Stucco
Interior Spaces
- Property has 2 Levels
- Living Room
- Dining Room
- Wood Flooring
- Unfinished Basement
- Basement Fills Entire Space Under The House
- Eat-In Kitchen
- Laundry Room
Bedrooms and Bathrooms
- 3 Bedrooms
- En-Suite Primary Bedroom
Outdoor Features
- Deck
- Porch
Additional Features
- 6,534 Sq Ft Lot
- Forced Air Heating and Cooling System
Community Details
- $53 Capital Contribution Fee
- Association fees include insurance, common area maintenance
- Built by S&A
- Hunters Chase Subdivision
Listing and Financial Details
- Assessor Parcel Number 24-463-,140-,0000
Ownership History
Purchase Details
Home Financials for this Owner
Home Financials are based on the most recent Mortgage that was taken out on this home.Purchase Details
Home Financials for this Owner
Home Financials are based on the most recent Mortgage that was taken out on this home.Similar Homes in State College, PA
Home Values in the Area
Average Home Value in this Area
Purchase History
| Date | Buyer | Sale Price | Title Company |
|---|---|---|---|
| Zhou Junxin | $425,000 | None Listed On Document | |
| Wrenn Douglas H | $305,900 | None Available |
Mortgage History
| Date | Status | Borrower | Loan Amount |
|---|---|---|---|
| Open | Zhou Junxin | $382,500 | |
| Closed | Zhou Junxin | $382,500 | |
| Previous Owner | Wrenn Douglas H | $275,310 |
Property History
| Date | Event | Price | Change | Sq Ft Price |
|---|---|---|---|---|
| 01/20/2022 01/20/22 | Sold | $425,000 | +4.9% | $252 / Sq Ft |
| 12/12/2021 12/12/21 | Pending | -- | -- | -- |
| 12/09/2021 12/09/21 | For Sale | $405,000 | +32.4% | $240 / Sq Ft |
| 07/29/2014 07/29/14 | Sold | $305,900 | 0.0% | $183 / Sq Ft |
| 04/08/2014 04/08/14 | Pending | -- | -- | -- |
| 03/28/2014 03/28/14 | For Sale | $305,900 | -- | $183 / Sq Ft |
Tax History Compared to Growth
Tax History
| Year | Tax Paid | Tax Assessment Tax Assessment Total Assessment is a certain percentage of the fair market value that is determined by local assessors to be the total taxable value of land and additions on the property. | Land | Improvement |
|---|---|---|---|---|
| 2025 | $5,051 | $81,550 | $9,900 | $71,650 |
| 2024 | $4,723 | $81,550 | $9,900 | $71,650 |
| 2023 | $4,723 | $81,550 | $9,900 | $71,650 |
| 2022 | $4,595 | $81,550 | $9,900 | $71,650 |
| 2021 | $4,595 | $81,550 | $9,900 | $71,650 |
| 2020 | $4,595 | $81,550 | $9,900 | $71,650 |
| 2019 | $3,853 | $81,550 | $9,900 | $71,650 |
| 2018 | $4,437 | $81,550 | $9,900 | $71,650 |
| 2017 | $4,382 | $81,550 | $9,900 | $71,650 |
| 2016 | -- | $81,550 | $9,900 | $71,650 |
| 2015 | -- | $81,550 | $9,900 | $71,650 |
Agents Affiliated with this Home
-
Vivian Palacios
V
Seller's Agent in 2022
Vivian Palacios
Kissinger, Bigatel & Brower
(814) 234-4000
8 in this area
38 Total Sales
-
Jennifer Zhou

Buyer's Agent in 2022
Jennifer Zhou
Coldwell Banker Residential Brokerage - Princeton
(814) 321-7255
35 in this area
107 Total Sales
-
T
Seller's Agent in 2014
Tim Madden
S & A Realty, LLC
-
Jenn Shufran

Buyer's Agent in 2014
Jenn Shufran
Lusk & Associates Sotheby's International Realty
(814) 360-9267
4 in this area
87 Total Sales
Map
Source: Bright MLS
MLS Number: PACE2268466
APN: 24-463-140-0000
- 2449 Autumnwood Dr
- 2408 Setter Run Ln
- 2027 Pine Cliff Rd
- 2007 Autumnwood Dr
- 2164 Autumnwood Dr
- 1088 Longfellow Ln
- 2277 Roylen Cir
- 107 Gala Dr
- 147 Gala Dr Unit 147
- 1342 Sconsett Way
- 1550 Kennelworth Ct
- 1751 Manor Ct
- 121 Washington Place
- 1632 Bristol Ave Unit 702
- 3107 Westover Dr
- 1442 & 1450 W College Ave
- 3416 W College Ave
- 1245-54 Westerly Pkwy
- 2413 Hickory Hill Dr
- 361 McBath St
- 145 Red Willow Rd
- 141 Red Willow Rd
- 149 Red Willow Rd
- 2472 Autumnwood Dr
- 137 Red Willow Rd
- 2468 Autumnwood Dr
- 146 Red Willow Rd
- 2476 Autumnwood Dr
- 153 Red Willow Rd
- 142 Red Willow Rd
- 148 Red Willow Rd
- 138 Red Willow Rd
- 133 Red Willow Rd
- 2480 Autumnwood Dr
- 157 Red Willow Rd
- 154 Red Willow Rd
- 2464 Autumnwood Dr
- 2460 Autumnwood Dr
- 150 Red Willow Rd
- 156 Red Willow Rd
