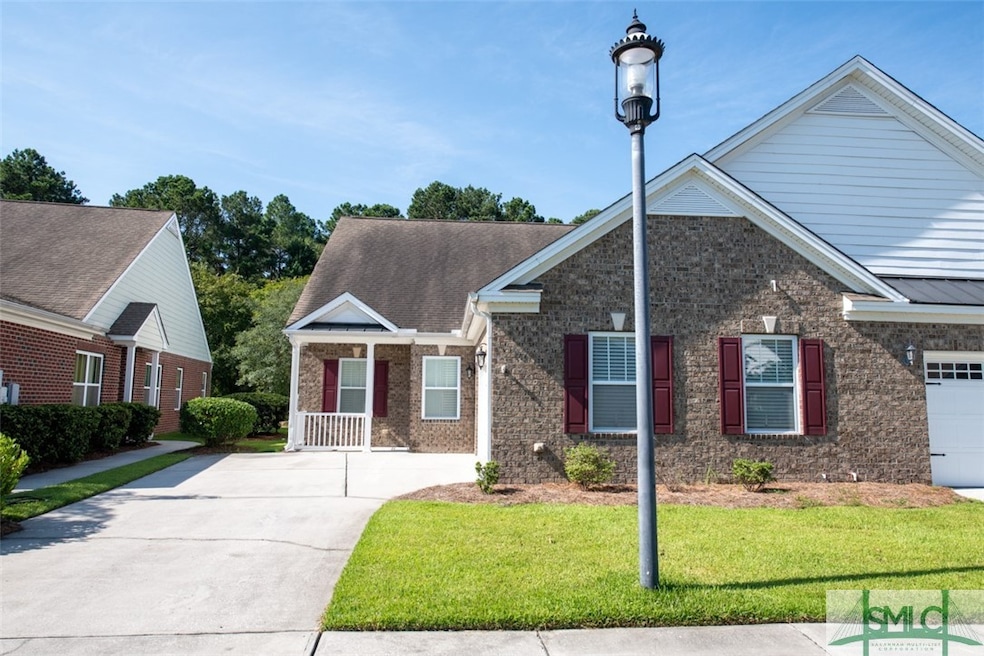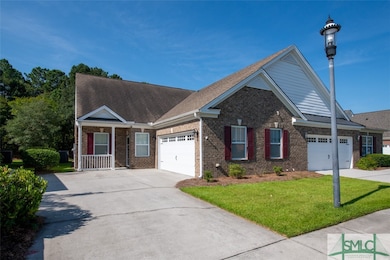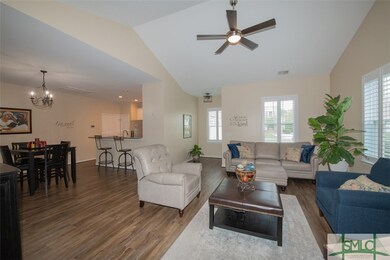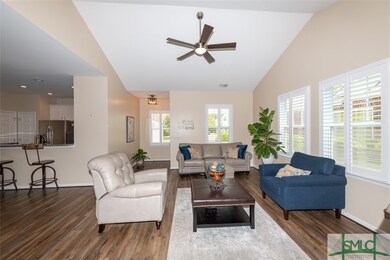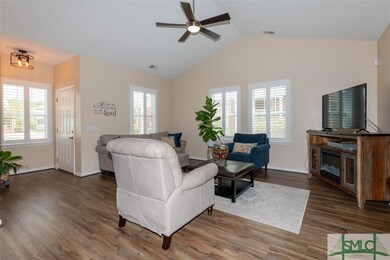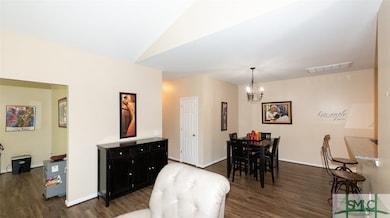Back on Market, NO FAULT OF SELLER! Beautiful 1 story low maintenance townhome located in the gated neighborhood of The Retreat at Forest Lakes. This brick/concrete siding has a unique setting of "paired duplex" homes, with each home sharing just one common wall, providing more green space and privacy. 1492 sq ft home offers 2 bedrooms, 2 bathrooms, 2 car garage, front porch, screened rear porch and private backyard. NO carpet. Open concept with vaulted ceiling, breakfast area, breakfast bar and kitchen. Separate laundry room with a closet. The 2 car garage has flooring. HOA covers the replacement of the roof, lawn care and exterior maintenance. Community amenities include: gated entry, sidewalks, street lights, lakes, community zero entry pool, clubhouse, fitness facility, picnic area, playground and tennis courts. Centrally located in the planned community of Godley Station in Pooler, the home is conveniently close to shopping, dining & entertainment as well as Savannah/HHI Airport.

