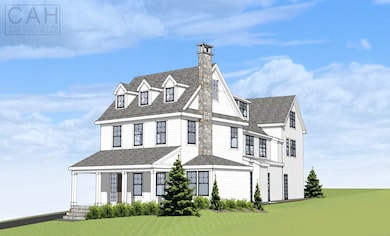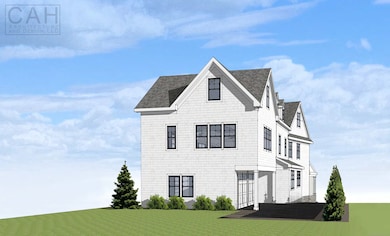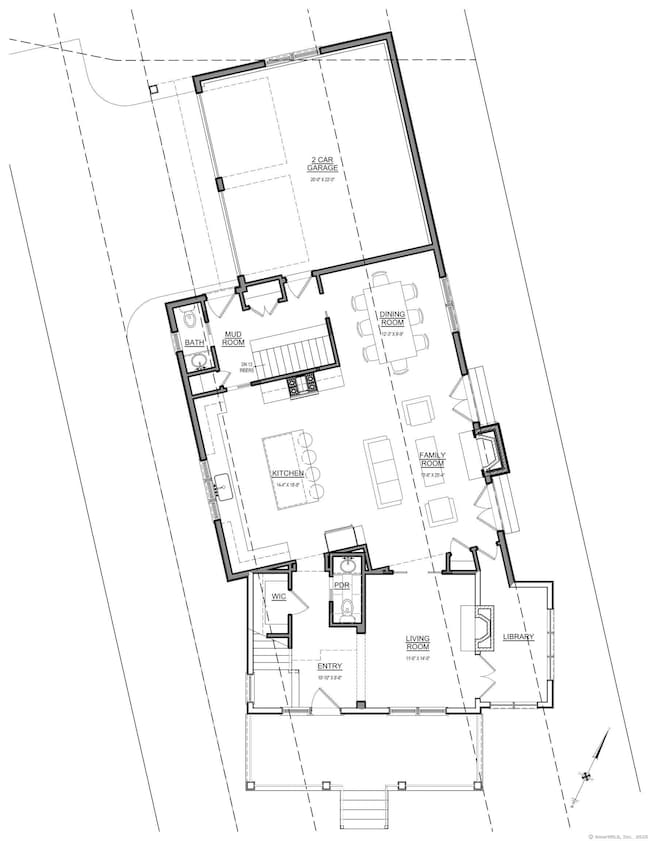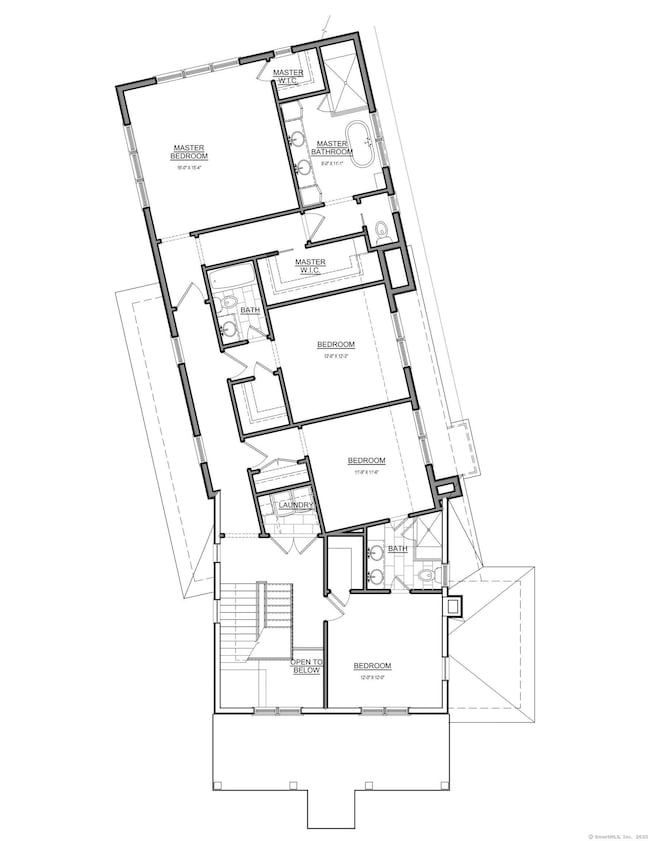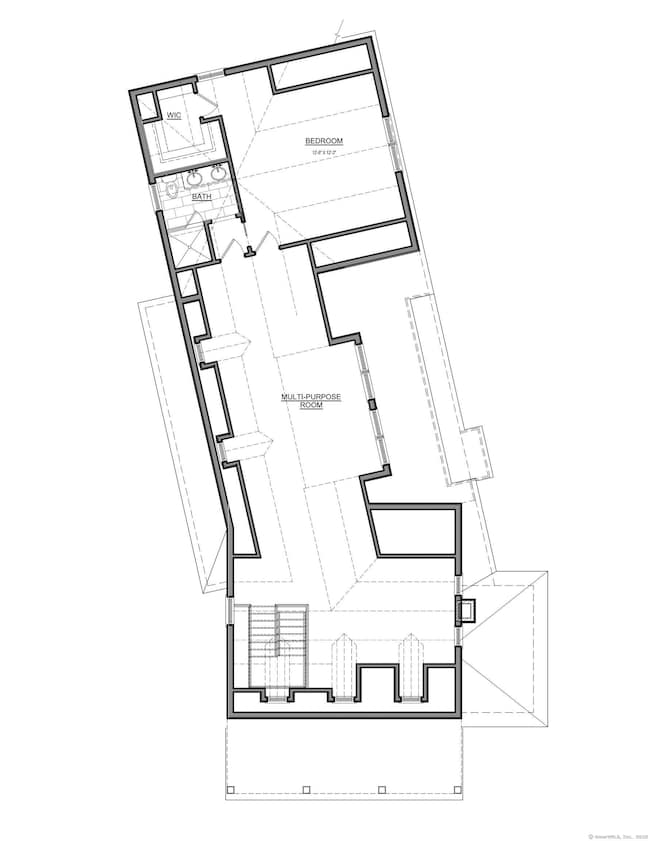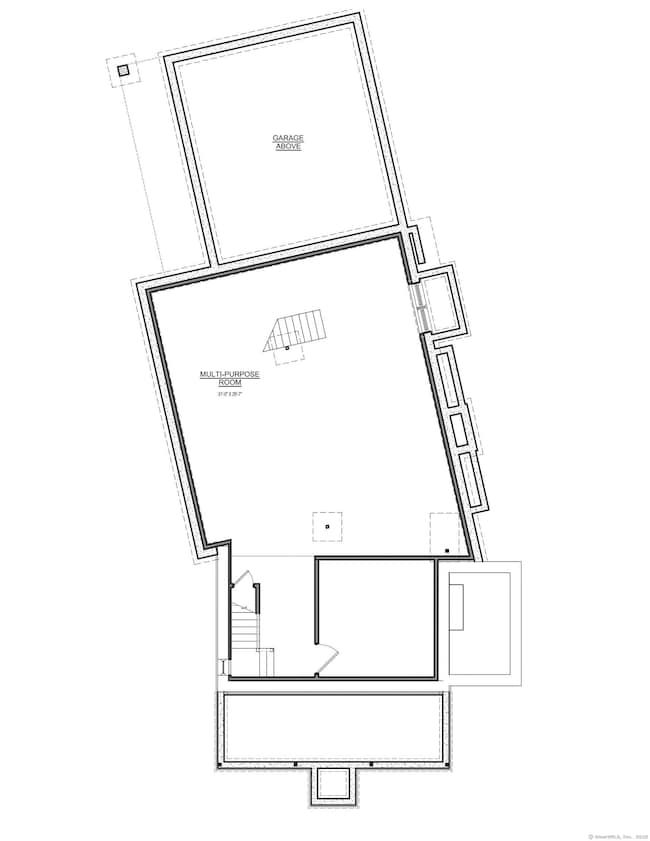145 River St New Canaan, CT 06840
Estimated payment $15,073/month
Highlights
- Colonial Architecture
- Property is near public transit
- Attic
- East Elementary School Rated A+
- Finished Attic
- 2 Fireplaces
About This Home
NEW CONSTRUCTION !! 1 of 3 new construction homes to be built in walking distance to town. 4-5 BR colonial under construction, possible in-law or nanny suite available. Call for an appointment to meet with the award-winning Architect CAH !! there is time to customize! Convenient location!
Listing Agent
Blue Anchor Realty Group Brokerage Phone: (203) 219-1160 License #REB.0791810 Listed on: 06/25/2025
Home Details
Home Type
- Single Family
Est. Annual Taxes
- $10,095
Year Built
- Built in 2025 | Under Construction
Lot Details
- 0.39 Acre Lot
- Level Lot
Home Design
- Colonial Architecture
- Concrete Foundation
- Frame Construction
- Asphalt Shingled Roof
- HardiePlank Siding
Interior Spaces
- 2 Fireplaces
- Mud Room
- Entrance Foyer
- Bonus Room
- Home Gym
- Concrete Flooring
Kitchen
- Gas Cooktop
- Microwave
- Dishwasher
- Smart Appliances
Bedrooms and Bathrooms
- 5 Bedrooms
Laundry
- Laundry Room
- Laundry on upper level
- Dryer
- Washer
Attic
- Attic Floors
- Walkup Attic
- Finished Attic
Finished Basement
- Heated Basement
- Basement Fills Entire Space Under The House
- Basement Storage
Home Security
- Home Security System
- Smart Lights or Controls
- Smart Locks
- Smart Thermostat
Parking
- 2 Car Garage
- Automatic Garage Door Opener
Location
- Property is near public transit
- Property is near a golf course
Schools
- East Elementary School
- Saxe Middle School
- New Canaan High School
Utilities
- Central Air
- Floor Furnace
- Heat Pump System
- Heating System Uses Oil
- Propane Water Heater
- Fuel Tank Located in Basement
- Cable TV Available
Additional Features
- Modified Wall Outlets
- Energy-Efficient Lighting
Community Details
- Public Transportation
Listing and Financial Details
- Assessor Parcel Number 187304
Map
Home Values in the Area
Average Home Value in this Area
Tax History
| Year | Tax Paid | Tax Assessment Tax Assessment Total Assessment is a certain percentage of the fair market value that is determined by local assessors to be the total taxable value of land and additions on the property. | Land | Improvement |
|---|---|---|---|---|
| 2025 | $10,095 | $604,870 | $520,800 | $84,070 |
| 2024 | $9,763 | $604,870 | $520,800 | $84,070 |
| 2023 | $10,813 | $570,920 | $467,180 | $103,740 |
| 2022 | $10,488 | $570,920 | $467,180 | $103,740 |
| 2021 | $10,368 | $570,920 | $467,180 | $103,740 |
| 2020 | $10,368 | $570,920 | $467,180 | $103,740 |
| 2019 | $9,169 | $502,670 | $467,180 | $35,490 |
| 2018 | $8,192 | $465,220 | $432,600 | $32,620 |
| 2017 | $8,043 | $465,220 | $432,600 | $32,620 |
| 2016 | $7,860 | $465,220 | $432,600 | $32,620 |
| 2015 | $7,972 | $465,220 | $432,600 | $32,620 |
| 2014 | $7,491 | $465,220 | $432,600 | $32,620 |
Property History
| Date | Event | Price | List to Sale | Price per Sq Ft | Prior Sale |
|---|---|---|---|---|---|
| 06/25/2025 06/25/25 | For Sale | $2,695,000 | +334.7% | $508 / Sq Ft | |
| 11/15/2024 11/15/24 | Sold | $620,000 | +24.0% | $494 / Sq Ft | View Prior Sale |
| 10/25/2024 10/25/24 | Pending | -- | -- | -- | |
| 06/14/2023 06/14/23 | Price Changed | $500,000 | -13.0% | $398 / Sq Ft | |
| 08/23/2022 08/23/22 | For Sale | $575,000 | -- | $458 / Sq Ft |
Purchase History
| Date | Type | Sale Price | Title Company |
|---|---|---|---|
| Warranty Deed | $620,000 | None Available | |
| Warranty Deed | $620,000 | None Available | |
| Quit Claim Deed | -- | -- | |
| Warranty Deed | $600,000 | -- | |
| Warranty Deed | $435,000 | -- | |
| Not Resolvable | $300,000 | -- | |
| Warranty Deed | $600,000 | -- | |
| Warranty Deed | $435,000 | -- |
Mortgage History
| Date | Status | Loan Amount | Loan Type |
|---|---|---|---|
| Previous Owner | $682,500 | Balloon | |
| Previous Owner | $589,132 | FHA |
Source: SmartMLS
MLS Number: 24081183
APN: NCAN-000000-P000097-000733
- 61 Smith Ridge Rd
- 52 Garibaldi Ln
- 101 Parade Hill Rd
- 262 Brushy Ridge Rd
- 204 Parade Hill Rd
- 42 Forest St Unit A
- 240 Rosebrook Rd
- 60 East Ave
- 64 East Ave
- 289 New Norwalk Rd Unit 22
- 15 Burtis Ave Unit Townhome D
- 15 Burtis Ave Unit West Penthouse B
- 15 Burtis Ave Unit East Penthouse C
- 15 Burtis Ave Unit Townhome A
- 15 Burtis Ave Unit East Plaza 203
- 180 Summer St
- 48 Brookwood Ln
- 122 Brookwood Ln
- 67 Carter St
- 38 Fitch Ln
- 167 Heritage Hill Rd Unit D
- 167 Heritage Hill Rd Unit D
- 119 Forest St
- 10 Hill St Unit 2
- 10 Hill St Unit 1
- 8 Husted Ln Unit 2A
- 40 Ledge Ave
- 107 Glen Dr Unit 107
- 44 Cross St
- 42 Forest St Unit A
- 31 Ledge Ave Unit 2
- 26 Ledge Ave
- 88 Main St Unit 8
- 126 East Ave
- 40 E Maple St
- 43 Hoyt St
- 190 Main St
- 26 Grove St
- 100 Lakeview Ave
- 202 Park St Unit 15

