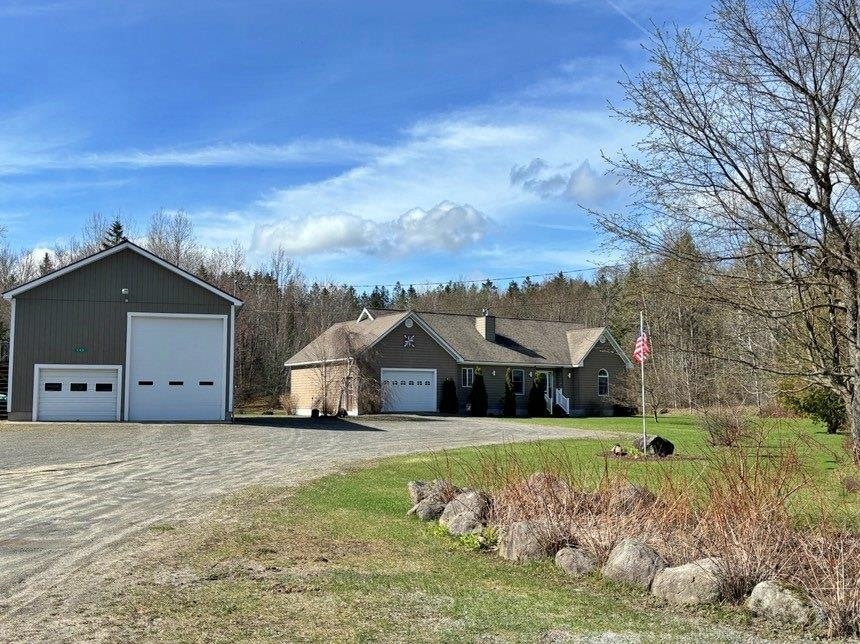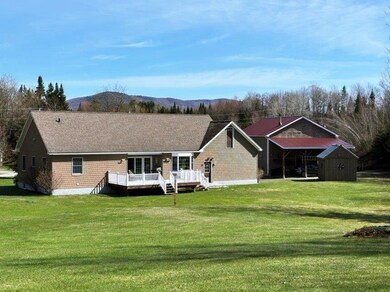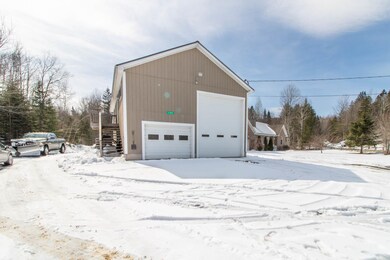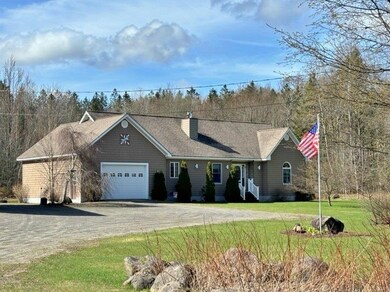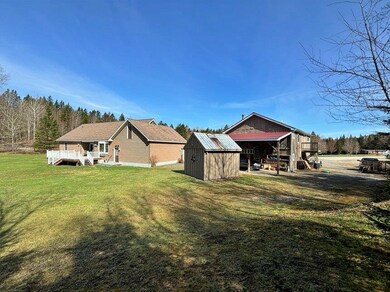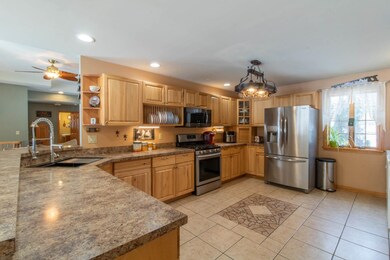
145 Rosebrook Hill Rd Island Pond, VT 05846
Highlights
- Deck
- Vaulted Ceiling
- Main Floor Bedroom
- Contemporary Architecture
- Radiant Floor
- Open Floorplan
About This Home
As of September 2024Look no further, this stylish ranch has everything you might need! This home gives off a warm feel instantly. Drop your boots in the attached garage, and walk into the kitchen, with Hickory Cabinets, Tile Floors, and a breakfast bar. The kitchen is open to the Dining and living areas creating an ease of flow throughout the house. There is a pellet stove in the dining area for those who love the heat of wood, and there is a propane fireplace in the central living room for warmth, ambiance and glow. 2 bedrooms are in the main level, along with one full bathroom and an office. In the lower level, there are 2 additional bedrooms a full bathroom, and an entertainment room. The property is 2.14 open acres with room to play in the back yard. The detached garage is a heated 30x40 building with two doors, one is 12x14, allowing storage for some campers. Above the lower garage there is a storage area with propane heat. This is a great property for all types of use, but sled-heads, don't miss this opportunity! This property has access to both the VAST snowmobile trails, and the ATV Trails. Located only a couple miles outside of town, and close to lake and area amenities.
Last Agent to Sell the Property
Century 21 Farm & Forest/Burke License #081.0120113 Listed on: 03/15/2024

Home Details
Home Type
- Single Family
Est. Annual Taxes
- $5,655
Year Built
- Built in 2004
Lot Details
- 2.14 Acre Lot
- Level Lot
- Garden
- Property is zoned Residential Commercial
Parking
- 2 Car Garage
- Gravel Driveway
Home Design
- Contemporary Architecture
- Concrete Foundation
- Wood Frame Construction
- Shingle Roof
- Metal Roof
Interior Spaces
- 2-Story Property
- Vaulted Ceiling
- Ceiling Fan
- Gas Fireplace
- Open Floorplan
- Dining Area
- Storage
Kitchen
- Open to Family Room
- Stove
- Gas Range
Flooring
- Carpet
- Radiant Floor
- Laminate
- Ceramic Tile
Bedrooms and Bathrooms
- 4 Bedrooms
- Main Floor Bedroom
- Bathroom on Main Level
- 2 Full Bathrooms
- Bathtub
Laundry
- Laundry on main level
- Dryer
- Washer
Finished Basement
- Heated Basement
- Basement Fills Entire Space Under The House
- Connecting Stairway
- Interior and Exterior Basement Entry
- Basement Storage
- Natural lighting in basement
Home Security
- Carbon Monoxide Detectors
- Fire and Smoke Detector
Accessible Home Design
- Hard or Low Nap Flooring
Outdoor Features
- Deck
- Shed
- Porch
Schools
- Brighton Elementary School
- Brighton Elementary Middle School
- North Country Union High Sch
Utilities
- Pellet Stove burns compressed wood to generate heat
- Heating System Uses Gas
- Heating System Uses Oil
- Underground Utilities
- 200+ Amp Service
- Propane
- Drilled Well
- Septic Tank
- Leach Field
- Internet Available
Community Details
- Trails
Ownership History
Purchase Details
Similar Homes in the area
Home Values in the Area
Average Home Value in this Area
Purchase History
| Date | Type | Sale Price | Title Company |
|---|---|---|---|
| Grant Deed | $49,000 | -- |
Property History
| Date | Event | Price | Change | Sq Ft Price |
|---|---|---|---|---|
| 09/30/2024 09/30/24 | Sold | $415,000 | -3.3% | $176 / Sq Ft |
| 08/12/2024 08/12/24 | Pending | -- | -- | -- |
| 07/29/2024 07/29/24 | For Sale | $429,000 | 0.0% | $181 / Sq Ft |
| 07/15/2024 07/15/24 | Pending | -- | -- | -- |
| 07/01/2024 07/01/24 | For Sale | $429,000 | -12.3% | $181 / Sq Ft |
| 05/17/2024 05/17/24 | Pending | -- | -- | -- |
| 03/15/2024 03/15/24 | For Sale | $489,000 | -- | $207 / Sq Ft |
Tax History Compared to Growth
Tax History
| Year | Tax Paid | Tax Assessment Tax Assessment Total Assessment is a certain percentage of the fair market value that is determined by local assessors to be the total taxable value of land and additions on the property. | Land | Improvement |
|---|---|---|---|---|
| 2024 | $7,529 | $253,000 | $22,900 | $230,100 |
| 2023 | $3,663 | $253,000 | $22,900 | $230,100 |
| 2022 | $4,691 | $253,000 | $22,900 | $230,100 |
| 2021 | $4,484 | $253,000 | $22,900 | $230,100 |
| 2020 | $4,989 | $253,000 | $22,900 | $230,100 |
| 2019 | $5,720 | $253,000 | $22,900 | $230,100 |
| 2018 | $5,594 | $253,000 | $22,900 | $230,100 |
| 2016 | $5,256 | $253,000 | $22,900 | $230,100 |
Agents Affiliated with this Home
-
Brandy Goulet

Seller's Agent in 2024
Brandy Goulet
Century 21 Farm & Forest/Burke
(802) 626-4222
96 Total Sales
-
Luke Sykes

Buyer's Agent in 2024
Luke Sykes
Jim Campbell Real Estate
(802) 673-2882
29 Total Sales
Map
Source: PrimeMLS
MLS Number: 4988181
APN: 090-028-10438
- 810 Rosebrook Hill Rd
- 1602 E Haven Rd
- 104 Paradis Mountain Rd
- 00 County Rd
- 356 Pleasant St
- 201 & 211 Cottage Rd
- 92 Derby St
- 119 Applebee Rd
- 231 Hancock Rd
- 113 Railroad St
- 109 Railroad St
- 123 Railroad St
- 389 Railroad St
- 18 Cross St
- 2 Cross, 24 Main 109 113 123 389 Railroad St
- 2 Cross St
- 24 Main St
- 77 Maple St
- 235 Moise Wood Rd
- 242 Middle St
