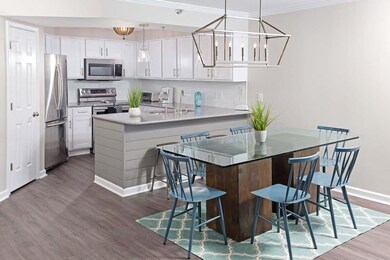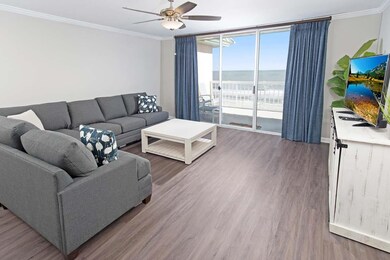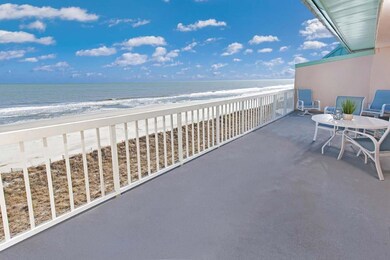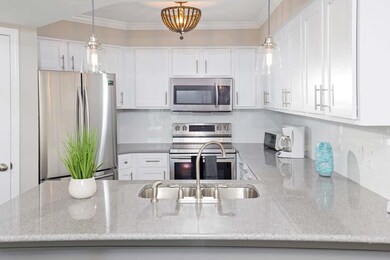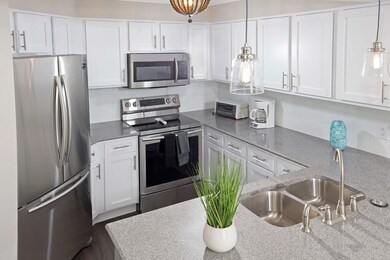
The Warwick Condos 145 S Dunes Dr Unit 505 Warwick Pawleys Island, SC 29585
Highlights
- Ocean Front
- Private Beach
- Penthouse
- Waccamaw Elementary School Rated A-
- Unit is on the top floor
- Gated Community
About This Home
As of April 2023Welcome to Warwick 505! This beautiful villa is completely updated and has direct oceanfront views! Located on the 5th floor and complete with 3 bedrooms, 3 baths it is a must see as no detail has been left untouched. Enjoy the breathtaking ocean views and sunrises from the large balcony and the moon rising out of the ocean is simply amazing! This unit has plenty of room for entertaining guests and would also perform very well on a rental program. Litchfield by the Sea is a private gated community with many amenities including an oceanfront club house with a large sunning deck and restrooms. There are tennis courts, pickle ball courts, walking paths and crabbing docks.
Last Agent to Sell the Property
The Litchfield Company RE Listed on: 03/09/2023

Property Details
Home Type
- Condominium
Est. Annual Taxes
- $15,438
Year Built
- Built in 1996
Lot Details
- Private Beach
HOA Fees
- $1,261 Monthly HOA Fees
Parking
- Assigned Parking
Home Design
- Penthouse
- Steel Siding
Interior Spaces
- 1,625 Sq Ft Home
- Furnished
- Ceiling Fan
- Window Treatments
- Open Floorplan
- Dining Area
- Luxury Vinyl Tile Flooring
- Washer and Dryer
Kitchen
- Breakfast Bar
- Range
- Microwave
- Dishwasher
- Stainless Steel Appliances
- Solid Surface Countertops
Bedrooms and Bathrooms
- 3 Bedrooms
- Main Floor Bedroom
- Walk-In Closet
- Bathroom on Main Level
- 3 Full Bathrooms
- Dual Vanity Sinks in Primary Bathroom
- Shower Only
Schools
- Waccamaw Elementary School
- Waccamaw Middle School
- Waccamaw High School
Utilities
- Central Heating and Cooling System
- High Speed Internet
- Phone Available
- Cable TV Available
Additional Features
- Balcony
- Unit is on the top floor
Community Details
Overview
- Association fees include water and sewer, trash pickup, elevator service, pool service, landscape/lawn, manager, security, rec. facilities, legal and accounting, master antenna/cable TV, common maint/repair, internet access
- Mid-Rise Condominium
Amenities
- Door to Door Trash Pickup
- Clubhouse
Recreation
- Community Pool
Pet Policy
- Only Owners Allowed Pets
Additional Features
- Security
- Gated Community
Ownership History
Purchase Details
Home Financials for this Owner
Home Financials are based on the most recent Mortgage that was taken out on this home.Purchase Details
Home Financials for this Owner
Home Financials are based on the most recent Mortgage that was taken out on this home.Similar Homes in Pawleys Island, SC
Home Values in the Area
Average Home Value in this Area
Purchase History
| Date | Type | Sale Price | Title Company |
|---|---|---|---|
| Deed | $1,100,000 | -- | |
| Deed | $530,000 | None Available |
Mortgage History
| Date | Status | Loan Amount | Loan Type |
|---|---|---|---|
| Open | $750,000 | New Conventional | |
| Previous Owner | $510,400 | New Conventional | |
| Previous Owner | $476,250 | New Conventional | |
| Previous Owner | $397,500 | New Conventional | |
| Previous Owner | $499,000 | New Conventional | |
| Previous Owner | $406,000 | New Conventional | |
| Previous Owner | $417,000 | Unknown | |
| Previous Owner | $110,000 | Credit Line Revolving |
Property History
| Date | Event | Price | Change | Sq Ft Price |
|---|---|---|---|---|
| 04/04/2023 04/04/23 | Sold | $1,100,000 | -4.3% | $677 / Sq Ft |
| 03/09/2023 03/09/23 | For Sale | $1,150,000 | +117.0% | $708 / Sq Ft |
| 09/07/2018 09/07/18 | Sold | $530,000 | -10.9% | $294 / Sq Ft |
| 07/02/2018 07/02/18 | Price Changed | $595,000 | -10.9% | $331 / Sq Ft |
| 06/01/2018 06/01/18 | Price Changed | $667,500 | -1.1% | $371 / Sq Ft |
| 05/15/2018 05/15/18 | Price Changed | $675,000 | -2.0% | $375 / Sq Ft |
| 04/02/2018 04/02/18 | Price Changed | $689,000 | -1.4% | $383 / Sq Ft |
| 02/27/2018 02/27/18 | Price Changed | $699,000 | -9.5% | $388 / Sq Ft |
| 01/30/2018 01/30/18 | Price Changed | $772,500 | -3.4% | $429 / Sq Ft |
| 11/01/2017 11/01/17 | Price Changed | $799,900 | -7.5% | $444 / Sq Ft |
| 02/03/2017 02/03/17 | For Sale | $865,000 | -- | $481 / Sq Ft |
Tax History Compared to Growth
Tax History
| Year | Tax Paid | Tax Assessment Tax Assessment Total Assessment is a certain percentage of the fair market value that is determined by local assessors to be the total taxable value of land and additions on the property. | Land | Improvement |
|---|---|---|---|---|
| 2024 | $15,438 | $61,110 | $0 | $61,110 |
| 2023 | $15,438 | $34,800 | $0 | $34,800 |
| 2022 | $8,170 | $34,800 | $0 | $34,800 |
| 2021 | $7,916 | $0 | $0 | $0 |
| 2020 | $7,905 | $0 | $0 | $0 |
| 2019 | $7,193 | $0 | $0 | $0 |
| 2018 | $7,969 | $0 | $0 | $0 |
| 2017 | $7,389 | $35,100 | $0 | $0 |
| 2016 | $7,343 | $35,100 | $0 | $0 |
| 2015 | $7,887 | $0 | $0 | $0 |
| 2014 | $7,887 | $650,000 | $0 | $650,000 |
| 2012 | -- | $650,000 | $0 | $650,000 |
Agents Affiliated with this Home
-

Seller's Agent in 2023
The Jamie Beard Team
The Litchfield Company RE
(843) 979-5380
269 in this area
466 Total Sales
-

Seller Co-Listing Agent in 2023
Mary Alice Ruben
The Litchfield Company RE
(843) 461-5030
42 in this area
52 Total Sales
-

Buyer's Agent in 2023
C.J. Brockington
The Litchfield Company RE
(843) 340-8982
30 in this area
44 Total Sales
-
M
Seller's Agent in 2018
Mariah Johnson
RE/MAX
About The Warwick Condos
Map
Source: Coastal Carolinas Association of REALTORS®
MLS Number: 2304511
APN: 04-0142-178-45-00
- 145 S Dunes Dr Unit 109
- 195 S Dunes Dr Unit 502
- 135 S Dunes Dr Unit 501
- 178 Heron Marsh Dr Unit 66
- 139 S Dunes Dr Unit Paget 304
- 125 S Dunes Dr Unit 106
- 341 S Dunes Dr Unit C-34
- 2 Heron Marsh Dr
- 124 Spartina Ct Unit 30
- 12 Spartina Ct Unit 2
- 417 S Dunes Dr Unit B16
- 66 Lake View Cir Unit 106
- 121 Osprey Watch Cir Unit 9C
- 669 Retreat Beach Cir Unit C2G
- 601 Retreat Beach Cir Unit 125
- 601 Retreat Beach Cir Unit 521
- 601 Retreat Beach Cir Unit 213
- 601 Retreat Beach Cir Unit Bridgewater 215
- 601 Retreat Beach Cir Unit 328 Bridgewater
- 601 Retreat Beach Cir Unit 124

