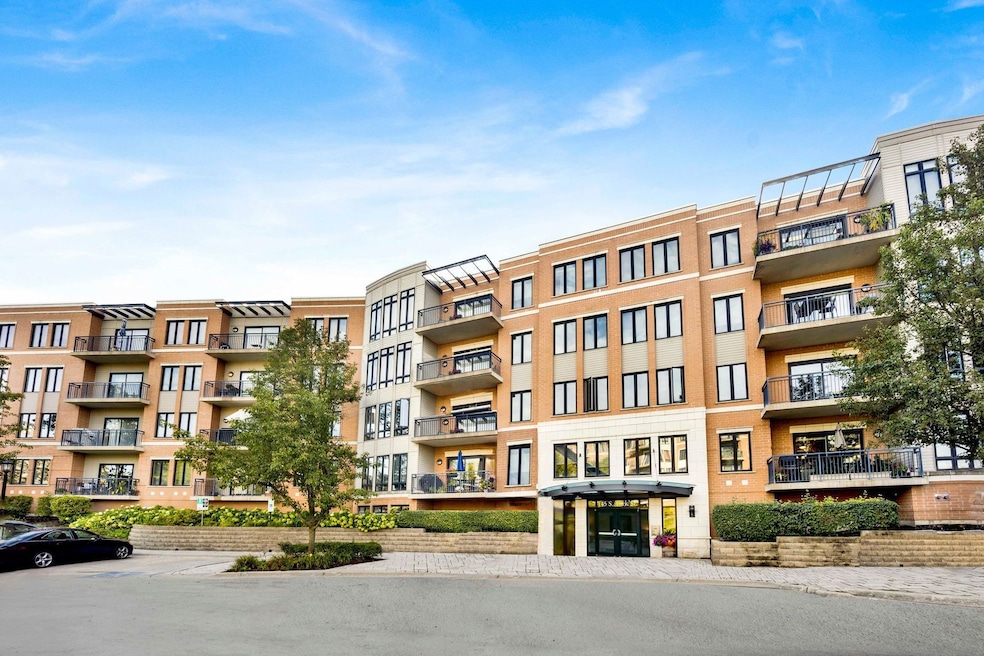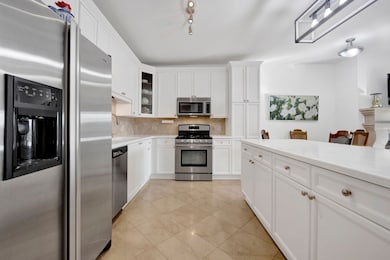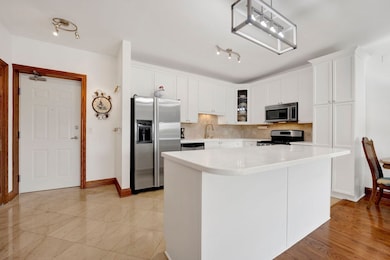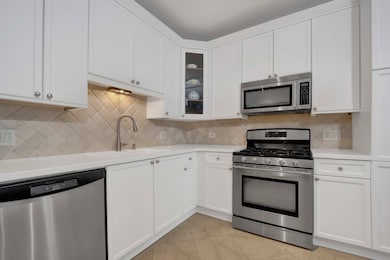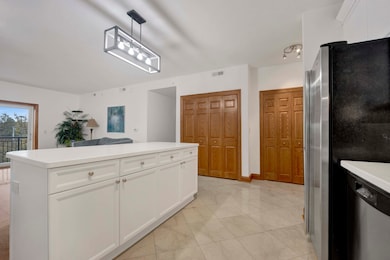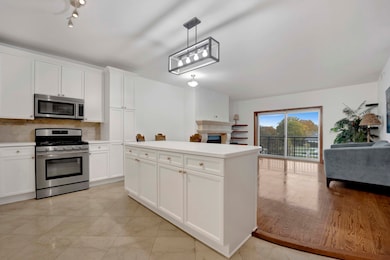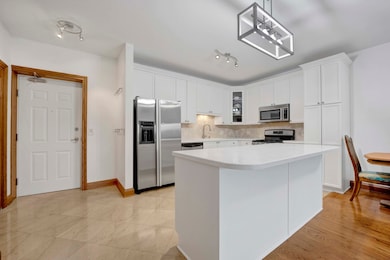145 S York St Unit 322 Elmhurst, IL 60126
Estimated payment $3,927/month
Highlights
- Popular Property
- 3-minute walk to Elmhurst Station
- Lock-and-Leave Community
- Ravenswood Elementary School Rated A-
- Fitness Center
- 3-minute walk to Glos Memorial Park
About This Home
Move right in and enjoy this beautifully maintained condo! The spacious layout includes gleaming hardwood floors, large island, white cabinets, Jenn Air appliances, granite countertops, while the luxurious primary suite boasts custom oak closet organizers and a spa-like bath with heated stone floors, oversized shower, and whirlpool tub. Additional highlights include dimmer-controlled lighting throughout, tandem parking and huge storage! New AC and air handler (with warranty) Low assessments that includes HEAT! Walk to everything Elmhurst has to offer! Metra, restaurants, shops, library, Wilder Park, and more. **A must-see opportunity for easy, elegant Downtown Elmhurst living!*
Listing Agent
Fulton Grace Realty Brokerage Email: sandra@thecorteam.com License #471012649 Listed on: 11/11/2025

Co-Listing Agent
Fulton Grace Realty Brokerage Email: sandra@thecorteam.com License #471008538
Property Details
Home Type
- Condominium
Est. Annual Taxes
- $9,234
Year Built
- Built in 2005 | Remodeled in 2006
Lot Details
- Additional Parcels
HOA Fees
- $438 Monthly HOA Fees
Parking
- 2 Car Garage
- Parking Included in Price
Home Design
- Entry on the 3rd floor
- Brick Exterior Construction
Interior Spaces
- 1,320 Sq Ft Home
- Gas Log Fireplace
- Family Room
- Living Room with Fireplace
- Dining Room
- Storage
Kitchen
- Gas Cooktop
- Microwave
- Dishwasher
- Stainless Steel Appliances
- Disposal
Flooring
- Wood
- Stone
Bedrooms and Bathrooms
- 2 Bedrooms
- 2 Potential Bedrooms
- 2 Full Bathrooms
- Dual Sinks
- Whirlpool Bathtub
- Separate Shower
Laundry
- Laundry Room
- Dryer
- Washer
Schools
- Hawthorne Elementary School
- Sandburg Middle School
- York Community High School
Utilities
- Central Air
- Heating System Uses Natural Gas
- 100 Amp Service
- Lake Michigan Water
Listing and Financial Details
- Homeowner Tax Exemptions
Community Details
Overview
- Association fees include heat, water, insurance, exercise facilities, exterior maintenance, lawn care, scavenger, snow removal
- 67 Units
- Don Shapiro Association, Phone Number (847) 323-1797
- Property managed by Bradco Properties
- Lock-and-Leave Community
- 5-Story Property
Amenities
- Elevator
- Lobby
- Community Storage Space
Recreation
- Fitness Center
Pet Policy
- Pets up to 40 lbs
- Limit on the number of pets
- Pet Size Limit
- Dogs and Cats Allowed
Security
- Security Service
- Resident Manager or Management On Site
Map
Home Values in the Area
Average Home Value in this Area
Tax History
| Year | Tax Paid | Tax Assessment Tax Assessment Total Assessment is a certain percentage of the fair market value that is determined by local assessors to be the total taxable value of land and additions on the property. | Land | Improvement |
|---|---|---|---|---|
| 2024 | $9,191 | $168,504 | $16,848 | $151,656 |
| 2023 | $8,488 | $155,820 | $15,580 | $140,240 |
| 2022 | $8,278 | $142,510 | $14,240 | $128,270 |
| 2021 | $8,071 | $138,970 | $13,890 | $125,080 |
| 2020 | $7,758 | $135,930 | $13,590 | $122,340 |
| 2019 | $7,591 | $129,230 | $12,920 | $116,310 |
| 2018 | $6,600 | $112,530 | $11,260 | $101,270 |
| 2017 | $6,450 | $107,230 | $10,730 | $96,500 |
| 2016 | $6,308 | $101,020 | $10,110 | $90,910 |
| 2015 | $6,236 | $94,110 | $9,420 | $84,690 |
| 2014 | $5,720 | $80,230 | $8,030 | $72,200 |
| 2013 | $5,952 | $81,360 | $8,140 | $73,220 |
Property History
| Date | Event | Price | List to Sale | Price per Sq Ft | Prior Sale |
|---|---|---|---|---|---|
| 11/22/2025 11/22/25 | Pending | -- | -- | -- | |
| 11/11/2025 11/11/25 | For Sale | $515,000 | -1.3% | $390 / Sq Ft | |
| 08/22/2022 08/22/22 | Sold | $522,000 | -5.1% | $395 / Sq Ft | View Prior Sale |
| 05/21/2022 05/21/22 | For Sale | $549,900 | -- | $417 / Sq Ft |
Purchase History
| Date | Type | Sale Price | Title Company |
|---|---|---|---|
| Warranty Deed | $522,000 | -- | |
| Interfamily Deed Transfer | -- | None Available | |
| Quit Claim Deed | -- | Attorney | |
| Quit Claim Deed | -- | Attorney | |
| Quit Claim Deed | -- | Chicago Title Insurance Co | |
| Warranty Deed | $313,000 | Chicago Title Insurance Comp |
Mortgage History
| Date | Status | Loan Amount | Loan Type |
|---|---|---|---|
| Previous Owner | $250,240 | Fannie Mae Freddie Mac |
Source: Midwest Real Estate Data (MRED)
MLS Number: 12515500
APN: 06-01-326-028
- 145 S York St Unit 404
- 105 S Cottage Hill Ave Unit 304
- 153 S Kenmore Ave
- 110 N Pine St
- 195 N Addison Ave Unit PH03
- 104 Evergreen Ave
- 240 N Willow Rd
- 193 N Elm Ave
- 128 S Linden Ave
- 254 N Addison Ave
- 258 N Addison Ave
- 260 N Addison Ave
- 262 N Addison Ave
- 286 N Indiana St
- 219 E Saint Charles Rd
- 130 S Elm Tree Ln
- 211 N Hwy N
- 120 N Walnut St
- 333 E Huntington Ln
- 355 W 1st St
