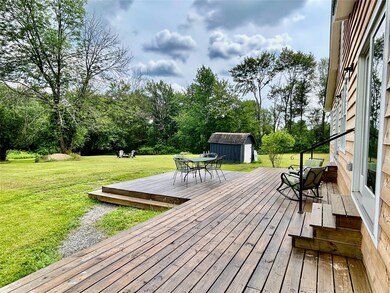
145 Salem Ridge Cir Parksville, NY 12768
Estimated payment $3,428/month
Highlights
- Cape Cod Architecture
- Private Lot
- Wood Flooring
- Deck
- Partially Wooded Lot
- Main Floor Bedroom
About This Home
Welcome to your peaceful Catskills retreat! This fully renovated 3 bedroom, 2 bath Cedar- sided Cape Cod sits on 4.3 private acres just a short drive from the vibrant town of Livingston Manor, NY. Step inside to an open-concept kitchen and living area, anchored by a cozy wood stove and bathed in natural light. Three sets of French doors opens up to a spacious deck- perfect for entertaining or simply enjoying the surrounding nature. The main floor offers two comfortable bedrooms, an office/studio room and a full bath, while the upstairs owner's suit features its own bath, plenty of built in storage with lots of natural light. Move-in ready with modern finishes, a warm rustic feel, and the privacy you have been looking for- this is Catskills living at its best. The lush property has an abundant amount of fruit trees, blue berry bushes and mature tress.Just minutes from shopping, dining, award winning breweries and the best fly fishing the area has to offer. 2 short hours from the GWB
Listing Agent
Carole Edwards Realty Brokerage Phone: 845-439-3620 License #10401273557 Listed on: 07/10/2025
Home Details
Home Type
- Single Family
Est. Annual Taxes
- $4,648
Year Built
- Built in 1979 | Remodeled in 2025
Lot Details
- 4.33 Acre Lot
- Private Lot
- Secluded Lot
- Level Lot
- Cleared Lot
- Partially Wooded Lot
- Garden
- Back and Front Yard
Parking
- Driveway
Home Design
- Cape Cod Architecture
- Wood Siding
- Clapboard
- Cedar
Interior Spaces
- 1,482 Sq Ft Home
- 1.5-Story Property
- Casement Windows
- Entrance Foyer
- Wood Flooring
Kitchen
- <<microwave>>
- Dishwasher
- Stainless Steel Appliances
- Kitchen Island
Bedrooms and Bathrooms
- 3 Bedrooms
- Main Floor Bedroom
- En-Suite Primary Bedroom
- 2 Full Bathrooms
Laundry
- Dryer
- Washer
Outdoor Features
- Deck
- Shed
Schools
- Liberty Elementary School
- Liberty Middle School
- Liberty High School
Utilities
- No Cooling
- Radiant Heating System
- Well
- Electric Water Heater
- Septic Tank
- High Speed Internet
- Phone Available
- Cable TV Available
Listing and Financial Details
- Assessor Parcel Number 3689-013-A-0002-002-000
Map
Home Values in the Area
Average Home Value in this Area
Tax History
| Year | Tax Paid | Tax Assessment Tax Assessment Total Assessment is a certain percentage of the fair market value that is determined by local assessors to be the total taxable value of land and additions on the property. | Land | Improvement |
|---|---|---|---|---|
| 2024 | $4,566 | $80,900 | $26,600 | $54,300 |
| 2023 | $4,582 | $80,900 | $26,600 | $54,300 |
| 2022 | $4,703 | $80,900 | $26,600 | $54,300 |
| 2021 | $4,767 | $80,900 | $26,600 | $54,300 |
| 2020 | $4,856 | $80,900 | $26,600 | $54,300 |
| 2019 | $4,934 | $80,900 | $26,600 | $54,300 |
| 2018 | $4,934 | $80,900 | $26,600 | $54,300 |
| 2017 | $4,911 | $80,900 | $26,600 | $54,300 |
| 2016 | $4,924 | $80,900 | $26,600 | $54,300 |
| 2015 | -- | $80,900 | $26,600 | $54,300 |
| 2014 | -- | $80,900 | $26,600 | $54,300 |
Property History
| Date | Event | Price | Change | Sq Ft Price |
|---|---|---|---|---|
| 07/10/2025 07/10/25 | For Sale | $549,000 | -- | $370 / Sq Ft |
Purchase History
| Date | Type | Sale Price | Title Company |
|---|---|---|---|
| Deed | $125,000 | None Available | |
| Deed | $89,900 | Brian Rourke | |
| Deed | -- | Druckman & Sinel Llp |
Mortgage History
| Date | Status | Loan Amount | Loan Type |
|---|---|---|---|
| Previous Owner | $136,350 | Unknown |
Similar Homes in Parksville, NY
Source: OneKey® MLS
MLS Number: 882095
APN: 3689-013-A-0002-002-000
- TBD Ahrens Rd
- 372 Ahrens Rd
- 376 Ahrens Rd
- 74 Brookview Dr
- 0 Brookview Dr
- 507 Tanzman Rd
- 56 Ahrens Rd
- 0 Tanzman Rd Unit KEY867160
- 5 Ahrens Rd
- 20 Aden Rd
- 0 Aden Rd
- 6049 State Route 55
- 166 Budnick Rd
- 0 Interstate 86
- 51 Parksville Rd
- 291 Clements Rd
- 0 Exit Rd
- 19 Osterhout Ln
- 0 California Ave
- 74 Cold Spring Rd
- 14 Orange Ln Unit 4
- 11 Orange Ln Unit 4
- 7 Law St Unit 3
- 7 Danica Way Unit 25
- 37 Main St Unit 6
- 101-105 Crestview Dr
- 231 Reynolds Rd Unit 10
- 4927 State Route 55
- 955 State Route 52 Unit 3
- 40 Henry Houghtaling Rd
- 23 Pearl St Unit 6
- 15 Pearl St Unit 1
- 6202 State Route 42
- 67 Main St Unit 6
- 244 Pepacton Hollow Rd
- 300 Budd Rd Unit Cottage
- 300 Budd Rd Unit B
- 9 Laurel Gardens Dr
- 70 Old Falls Rd
- 462 Briscoe Rd






