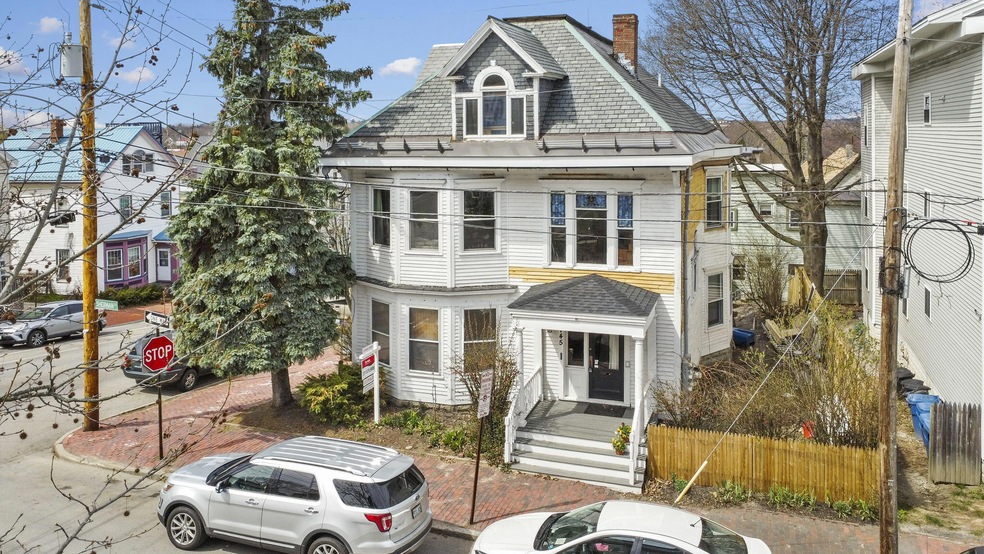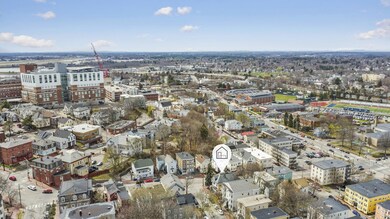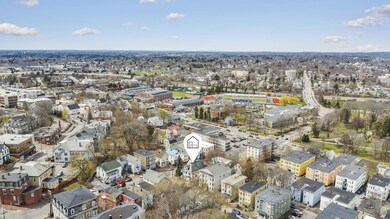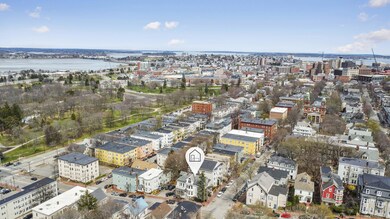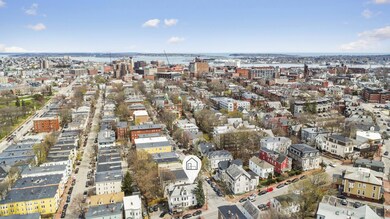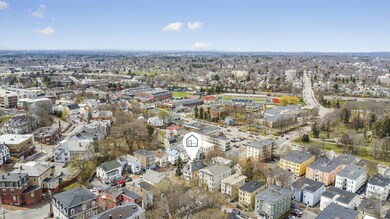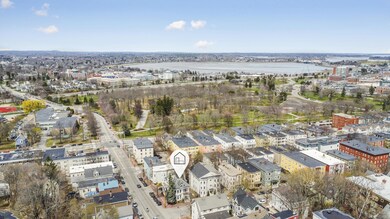
$329,000
- 3 Beds
- 1 Bath
- 895 Sq Ft
- 138 Park Ave
- Unit 6
- Portland, ME
Top floor unit with great daylight and views of Deering Oaks Park. Centrally located in-town Portland allows for great access to all that Portland offers. Enjoy Hadlock Field, Deering Oaks Park, Portland Ice Arena, Merrill Auditorium, Baxter Blvd, Shops and Restaurants all within reach of a mile or less. Easy access to I95 and 295 and major streets. 3 Bedrooms, 1 Bath with a living room and
Paul McKee Keller Williams Realty
