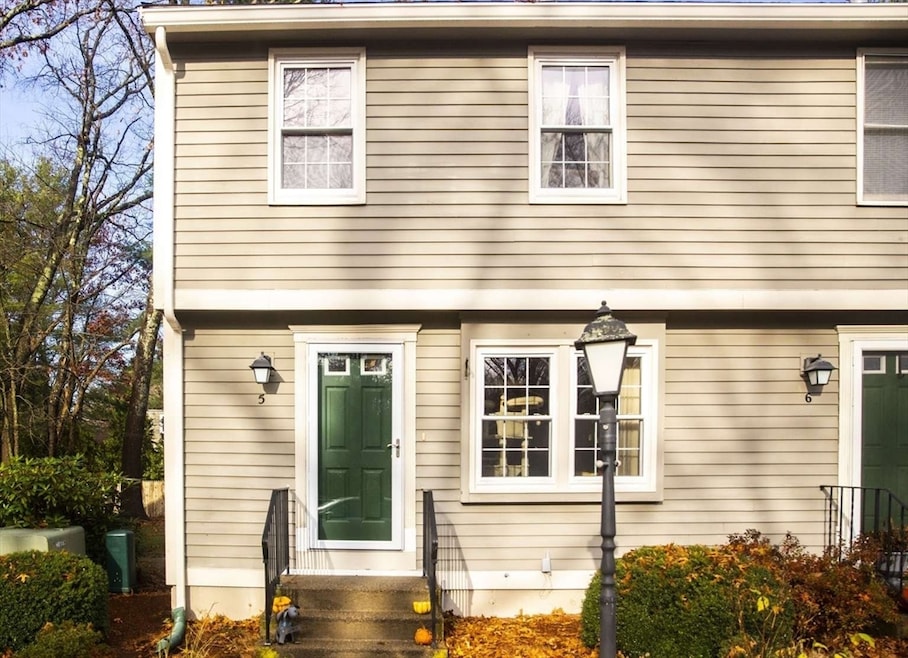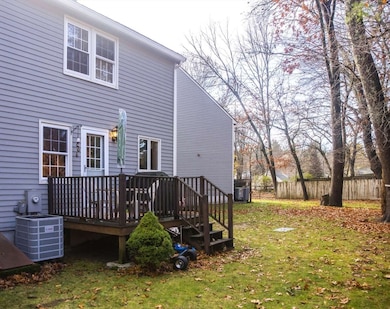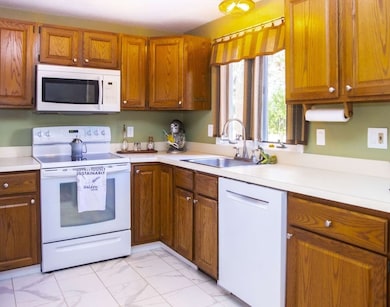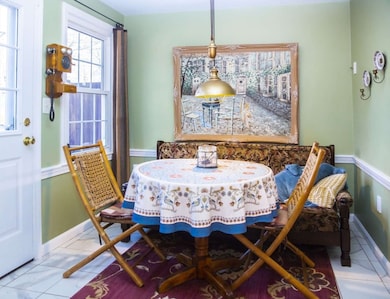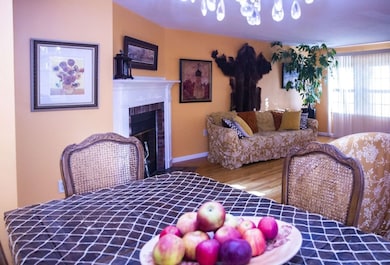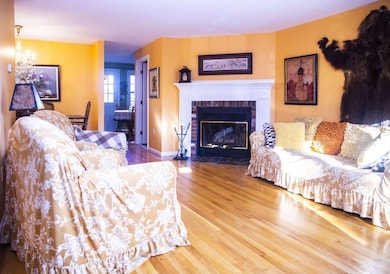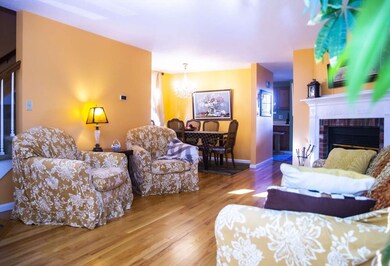145 South St Unit 5 Walpole, MA 02081
Estimated payment $3,577/month
Highlights
- Deck
- Property is near public transit
- End Unit
- Elm Street School Rated A-
- Wood Flooring
- Community Pool
About This Home
This beautiful multi-level townhouse combines privacy, style, and convenience. Surrounded by nature, yet close to all the amenities Walpole has to offer. With a small, pet-friendly association and low monthly fees. Positioned at a convenient location with easy access to major routes, this property offers both comfort and accessibility.Close to everything - Town, Train, School, Library. Lots of special features including wood fireplaced living room with hardwood floors, Central Air, Back Deck, Spacious Master Bedroom with full sized closet and Hollywood bath. Third floor Bedroom has Skylight & large closet. Newer Roof. Basement has plenty of storage & laundry- Samsung Washer and Dryer, Energy Efficient New Bosh Heat Pump System and Water tank recently installed.
Open House Schedule
-
Saturday, November 22, 20252:30 to 5:00 pm11/22/2025 2:30:00 PM +00:0011/22/2025 5:00:00 PM +00:00Add to Calendar
Townhouse Details
Home Type
- Townhome
Est. Annual Taxes
- $5,489
Year Built
- Built in 1988
HOA Fees
- $295 Monthly HOA Fees
Home Design
- Entry on the 1st floor
- Shingle Roof
Interior Spaces
- 1,562 Sq Ft Home
- 3-Story Property
- Skylights
- Insulated Windows
- Living Room with Fireplace
- Dining Area
- Basement
Kitchen
- Range
- Microwave
- Dishwasher
Flooring
- Wood
- Ceramic Tile
Bedrooms and Bathrooms
- 3 Bedrooms
- Primary bedroom located on second floor
- Walk-In Closet
Laundry
- Laundry in unit
- Dryer
- Washer
Home Security
Parking
- 2 Car Parking Spaces
- Assigned Parking
Location
- Property is near public transit
- Property is near schools
Schools
- Boyden Elementary School
- Bird Middle School
- Walpole High School
Utilities
- Forced Air Heating and Cooling System
- 1 Cooling Zone
- 1 Heating Zone
- Heat Pump System
- 220 Volts
Additional Features
- Energy-Efficient Thermostat
- Deck
- End Unit
Listing and Financial Details
- Assessor Parcel Number 249350
Community Details
Overview
- Association fees include insurance, maintenance structure, ground maintenance, snow removal, trash
- 20 Units
- South Village Townhouses Association Community
Recreation
- Community Pool
- Jogging Path
Pet Policy
- Pets Allowed
Additional Features
- Shops
- Storm Doors
Map
Home Values in the Area
Average Home Value in this Area
Tax History
| Year | Tax Paid | Tax Assessment Tax Assessment Total Assessment is a certain percentage of the fair market value that is determined by local assessors to be the total taxable value of land and additions on the property. | Land | Improvement |
|---|---|---|---|---|
| 2025 | $5,490 | $427,900 | $0 | $427,900 |
| 2024 | $4,895 | $370,300 | $0 | $370,300 |
| 2023 | $4,718 | $339,700 | $0 | $339,700 |
| 2022 | $4,377 | $302,700 | $0 | $302,700 |
| 2021 | $4,361 | $293,900 | $0 | $293,900 |
| 2020 | $4,071 | $271,600 | $0 | $271,600 |
| 2019 | $3,982 | $263,700 | $0 | $263,700 |
| 2018 | $3,799 | $248,800 | $0 | $248,800 |
| 2017 | $3,702 | $241,500 | $0 | $241,500 |
| 2016 | $3,759 | $241,600 | $0 | $241,600 |
| 2015 | $3,438 | $219,000 | $0 | $219,000 |
| 2014 | $3,489 | $221,400 | $0 | $221,400 |
Property History
| Date | Event | Price | List to Sale | Price per Sq Ft | Prior Sale |
|---|---|---|---|---|---|
| 11/19/2025 11/19/25 | Price Changed | $535,000 | -4.5% | $343 / Sq Ft | |
| 10/21/2025 10/21/25 | For Sale | $560,000 | +163.5% | $359 / Sq Ft | |
| 03/08/2013 03/08/13 | Sold | $212,500 | -6.5% | $136 / Sq Ft | View Prior Sale |
| 12/06/2012 12/06/12 | For Sale | $227,200 | -- | $145 / Sq Ft |
Purchase History
| Date | Type | Sale Price | Title Company |
|---|---|---|---|
| Not Resolvable | $212,500 | -- | |
| Not Resolvable | $212,500 | -- | |
| Deed | -- | -- | |
| Deed | $164,000 | -- | |
| Deed | $154,900 | -- |
Mortgage History
| Date | Status | Loan Amount | Loan Type |
|---|---|---|---|
| Open | $201,875 | New Conventional | |
| Closed | $201,875 | New Conventional | |
| Previous Owner | $116,000 | No Value Available | |
| Previous Owner | $116,150 | Purchase Money Mortgage |
Source: MLS Property Information Network (MLS PIN)
MLS Number: 73446154
APN: WALP-000033-000160-000005
- 145 South St Unit 19
- 66 Oak St
- 8 Autumn Ln
- 96 Spring St
- 1391 Main St Unit 304
- 1391 Main St Unit 208
- 1391 Main St Unit 305
- 1391 Main St Unit 308
- 18 Teal Cir
- 224 School St Unit 10
- 103 Centre Ln
- 305 Centre Ln
- 24 Pelican Dr
- 127 Clear Pond Dr
- 1156 Washington St
- 137 Clear Pond Dr
- 16 Magpie Cir Unit 16
- 31 Sandtrap Cir Unit 5
- 10 Sandtrap Cir Unit 2
- 8 Rainbow Pond Dr Unit 8
- 1391 Main St Unit 208
- 1391 Main St Unit 205
- 1391 Main St Unit 201
- 1391 Main St Unit 207
- 40 Front St
- 95 West St
- 205 West St Unit 3
- 1034 East St
- 393 West St Unit 2
- 61 Alton St
- 670 Main St Unit 3
- 100 Hilltop Dr
- 1100 Cricket Ln
- 133-137 Old Post Rd
- 2500 Avalon Dr
- 624 Walpole St
- 97 Old Post Rd
- 91 Old Post Rd
- 4 Olde Derby Rd
- 39 Davis Ave Unit 2
