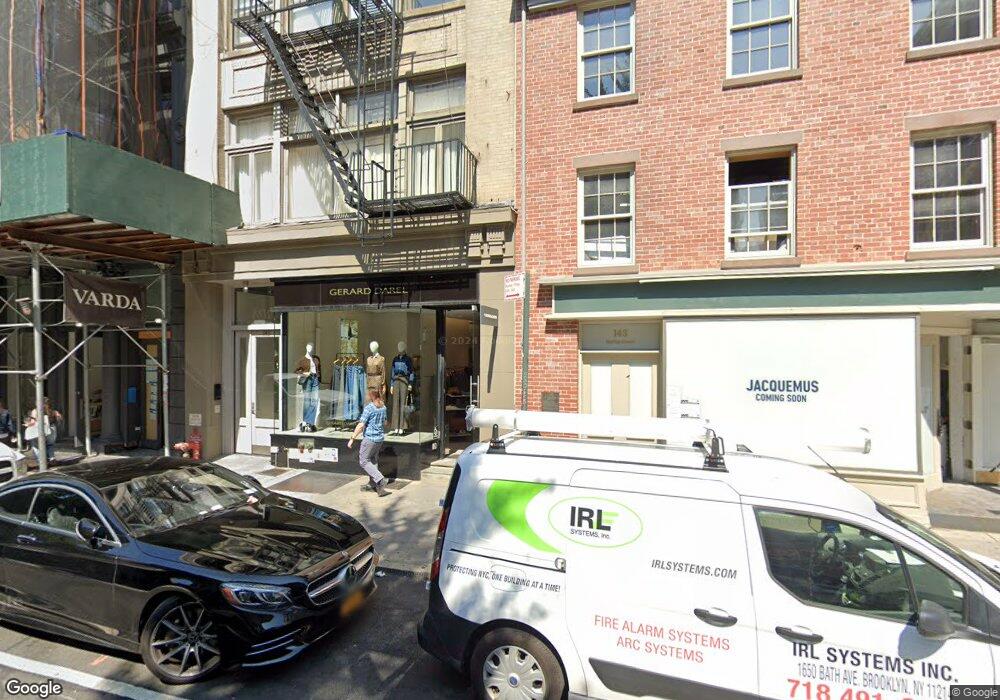145 Spring St Unit 5A New York, NY 10012
SoHo Neighborhood
3
Beds
2
Baths
--
Sq Ft
--
Built
About This Home
This home is located at 145 Spring St Unit 5A, New York, NY 10012. 145 Spring St Unit 5A is a home located in New York County with nearby schools including P.S. 3 Charrette School, Middle School 297, and Clinton School.
Create a Home Valuation Report for This Property
The Home Valuation Report is an in-depth analysis detailing your home's value as well as a comparison with similar homes in the area
Home Values in the Area
Average Home Value in this Area
Tax History Compared to Growth
Map
Nearby Homes
- 100 Wooster St Unit 4
- 419 W Broadway Unit 4
- 111 Wooster St Unit 4B
- 111 Wooster St Unit PHC
- 421 W Broadway Unit PH
- 393 W Broadway Unit COMMERCIAL
- 393 W Broadway Unit 4WB
- 165 Spring St Unit 5W
- 165 Spring St Unit 5SE
- 95 Greene St Unit 2E
- 109 Greene St Unit 5A
- 109 Greene St Unit 2A
- 426 W Broadway Unit 5G
- 92 Greene St Unit PH1
- 92 Greene St Unit 4
- 63 Greene St Unit 2 d
- 63 Greene St Unit 2E
- 63 Greene St Unit PHA
- 83 Thompson St Unit 4
- 83 Thompson St Unit PH
- 145 Spring St
- 145 Spring St Unit ID1035012P
- 145 Spring St Unit PHB
- 145 Spring St Unit PHA
- 145 Spring St Unit PH1
- 145 Spring St
- 145 Spring St Unit 5-FLR
- 145 Spring St Unit 3
- 145 Spring St Unit 6
- 145 Spring St Unit 7
- 145 Spring St Unit 4
- 145 Spring St Unit PH7
- 145 Spring St Unit 2
- 145 Spring St Unit PH8
- 145 Spring St Unit PH
- 147 Spring St
- 143 Spring St
- 149 Spring St
- 149 Spring St Unit 4FLLOFT
- 149 Spring St Unit 2
