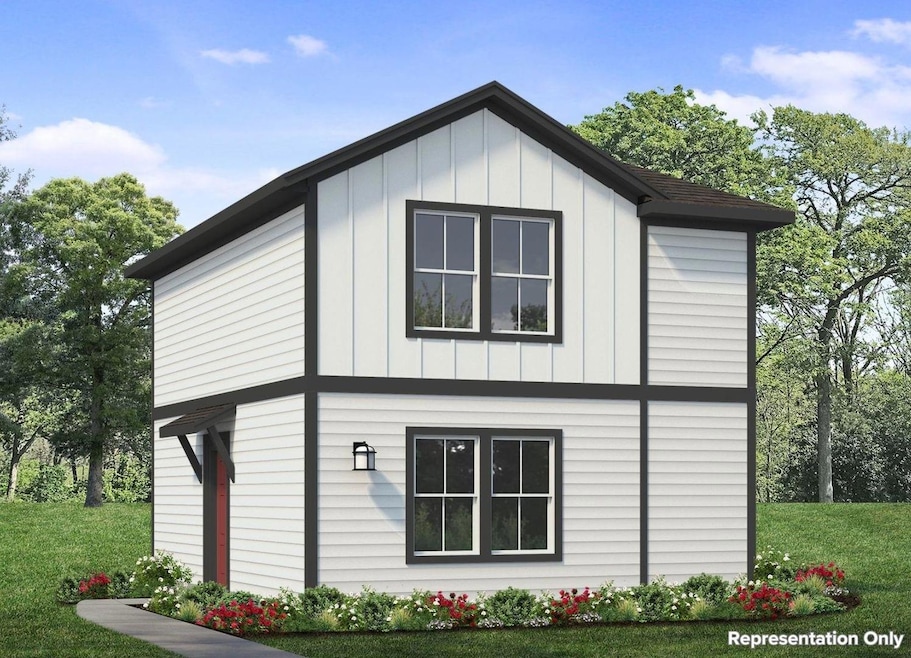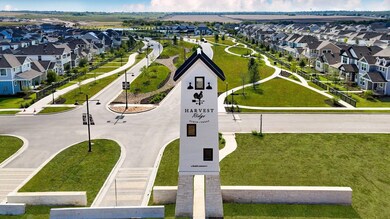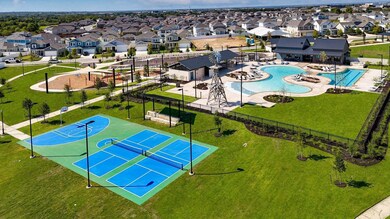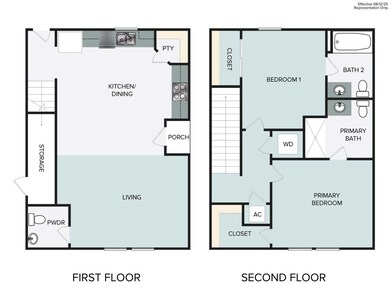Estimated payment $1,235/month
Highlights
- Fishing
- Clubhouse
- Planned Social Activities
- Open Floorplan
- Property is near clubhouse
- Quartz Countertops
About This Home
MLS# 4169577 - Built by Brohn Homes - Jun 2026 completion! ~ Welcome home to 145 Summer Drive in Elgin's premier and attainable Harvest Ridge master planned community. The open-concept main floor features wood-look vinyl flooring, Durango Maple cabinets, Miami White Silestone countertops, and a full black appliance package with a gas range. Upstairs, all bedrooms and the laundry are conveniently located along with the spacious primary suite which offers a dual vanity, Blanco Maple Silestone counters, and a walk-in shower. Additional highlights include 5-panel interior doors, satin nickel hardware, upgraded vanities, and a cohesive whole-home flooring package with carpeting and wood-look vinyl. Live where community comes to life with resort-style amenities, fishing ponds, pickleball courts, and a full-time Lifestyle Director planning year-round events—plus the convenience of an on-site elementary school just steps away
Listing Agent
New Home Now Brokerage Phone: (512) 328-7777 License #0467364 Listed on: 11/14/2025
Home Details
Home Type
- Single Family
Year Built
- Built in 2026
Lot Details
- 4,792 Sq Ft Lot
- Lot Dimensions are 40x129
- North Facing Home
- Wood Fence
- Level Lot
- Sprinklers Throughout Yard
- Dense Growth Of Small Trees
- Back Yard Fenced and Front Yard
HOA Fees
- $70 Monthly HOA Fees
Parking
- 2 Car Detached Garage
- Alley Access
Home Design
- Home to be built
- Slab Foundation
- Spray Foam Insulation
- Blown-In Insulation
- Shingle Roof
- Composition Roof
- HardiePlank Type
Interior Spaces
- 1,072 Sq Ft Home
- 2-Story Property
- Open Floorplan
- Recessed Lighting
- Double Pane Windows
- ENERGY STAR Qualified Windows
- Vinyl Clad Windows
- Neighborhood Views
- Laundry Room
Kitchen
- Open to Family Room
- Gas Oven
- Gas Range
- Dishwasher
- Quartz Countertops
- Disposal
Flooring
- Carpet
- Vinyl
Bedrooms and Bathrooms
- 2 Main Level Bedrooms
- Walk-In Closet
- Walk-in Shower
Home Security
- Carbon Monoxide Detectors
- Fire and Smoke Detector
Schools
- Harvest Ridge Elementary School
- Elgin Middle School
- Elgin High School
Utilities
- Central Heating and Cooling System
- Heating System Uses Natural Gas
- Municipal Utilities District for Water and Sewer
- Tankless Water Heater
- Phone Available
Additional Features
- Covered Patio or Porch
- Property is near clubhouse
Listing and Financial Details
- Assessor Parcel Number 000008735200
Community Details
Overview
- Association fees include common area maintenance, ground maintenance
- The Neighborhood Company Association
- Built by Brohn Homes
- Harvest Ridge Subdivision
Amenities
- Clubhouse
- Game Room
- Community Kitchen
- Planned Social Activities
Recreation
- Sport Court
- Community Playground
- Fishing
- Park
- Trails
Map
Home Values in the Area
Average Home Value in this Area
Property History
| Date | Event | Price | List to Sale | Price per Sq Ft |
|---|---|---|---|---|
| 11/14/2025 11/14/25 | For Sale | $189,990 | -- | $177 / Sq Ft |
Source: Unlock MLS (Austin Board of REALTORS®)
MLS Number: 4169577
- 147 Summer Dr
- 141 Summer Dr
- 136 Summer Dr
- 134 Summer Dr
- 112 Bountiful Ln
- 127 Summer Dr
- 117 Summer Dr
- 158 Daylily Dr
- 171 Daylily Dr
- 165 Daylily Dr
- 167 Daylily Dr
- 153 Daylily Dr
- 149 Daylily Dr
- 143 Daylily Dr
- 108 Summer Dr
- 104 Summer Dr
- 133 Daylily Dr
- 126 Daylily Dr
- 213 Cider Creek Dr
- 195 Cider Creek Dr
- 187 Tillage Rd
- 104 Cider Creek Dr
- 159 Appleberry Ln
- 18812 Speculator Ln
- 18628 Quiet Range Dr
- 14709 Eagles Claw Way
- 18424 Stellers Sea St
- 14705 Eagles Claw Way
- 18524 Speculator Ln
- 14708 Wahlbergs Way
- 14700 Wahlbergs Way
- 14101 Prospector Way
- 14604 Wahlbergs Way
- 14125 Prospector Way
- 722 Lavaca Loop
- 13817 County Line Rd
- 110 Comal Cove
- 109 Comal Cove
- 195 Heritage Mill Trail
- 101 Bandara Woods Blvd
Ask me questions while you tour the home.




