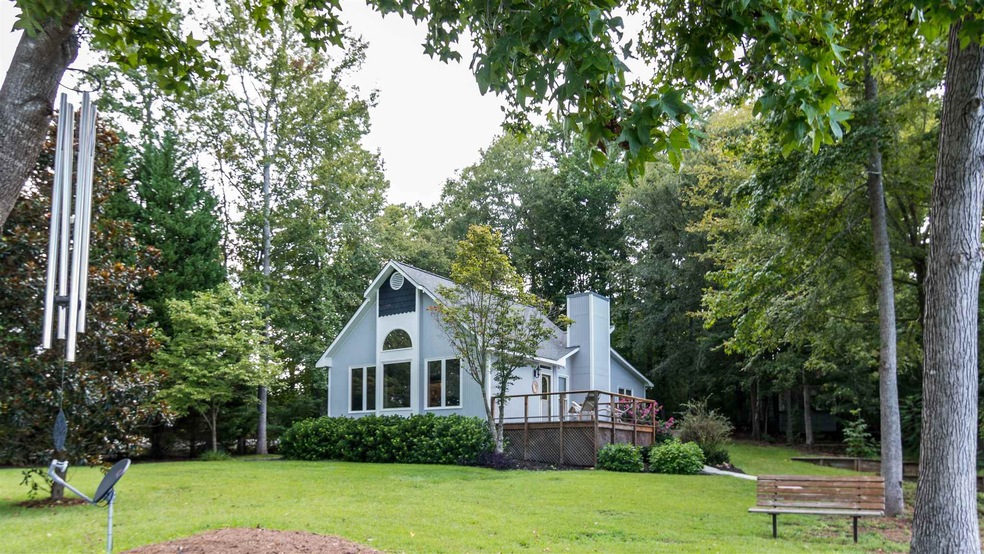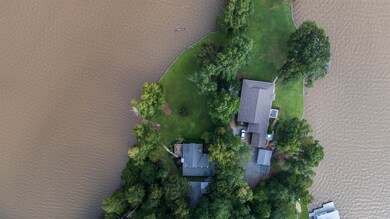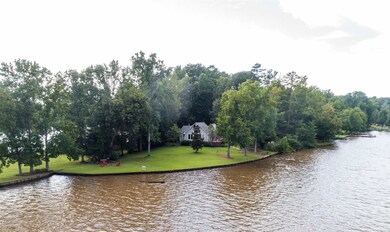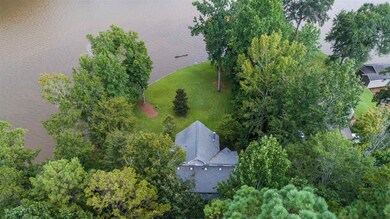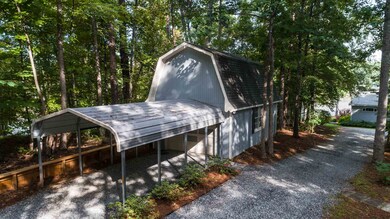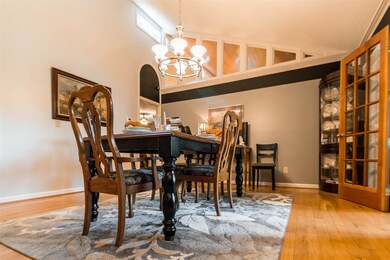
145 Sunset Dr Eatonton, GA 31024
Highlights
- 150 Feet of Waterfront
- Lake View
- Wood Burning Stove
- Boat Ramp
- Lake Property
- Vaulted Ceiling
About This Home
As of November 2017Move in ready!! Completely and tastefully renovated with outstanding craftsmanship. Private flat lot w big water views. Wood floors throughout,newly tiled Bath and showers. Lg rooms,vaulted ceilings. Master BR has spa like bath setting w/ custom WIC. Kitchen is spacious with stainless appliances and lake view. Vaulted ceilings and lake views from large family room,DR an Kitchen Has covered front porch and sun porch on west side of home. Georgia power approved for max dock on 150 ft frontage. 600 SF garage/shop with loft for bunks. 2 car ports and RV parking w electric hook up. Fully encapsulated crawl space with dehumidifier system. Home security system can be monitored from internet. Furnishings are negotiable. Charter internet trunk line to property. This home has been very well cared for with attention to detail and memories to be made!
Last Agent to Sell the Property
Keller Williams Realty Lake Oconee License #354307 Listed on: 08/18/2017

Last Buyer's Agent
Selling Agent Non-Member
NON MLS MEMBER
Home Details
Home Type
- Single Family
Est. Annual Taxes
- $4,489
Year Built
- Built in 1988
Lot Details
- 0.82 Acre Lot
- 150 Feet of Waterfront
- Lake Front
- Level Lot
Home Design
- Ranch Style House
- Pillar, Post or Pier Foundation
- Asphalt Shingled Roof
- Wood Siding
Interior Spaces
- 1,474 Sq Ft Home
- Vaulted Ceiling
- Skylights
- Chandelier
- Wood Burning Stove
- Palladian Windows
- French Doors
- Workshop
- Utility Room
- Lake Views
- Crawl Space
- Home Security System
Kitchen
- Cooktop<<rangeHoodToken>>
- <<microwave>>
- Dishwasher
- Stainless Steel Appliances
- Solid Surface Countertops
Flooring
- Wood
- Carpet
Bedrooms and Bathrooms
- 2 Bedrooms
- Walk-In Closet
- 2 Full Bathrooms
- <<bathWSpaHydroMassageTubToken>>
Laundry
- Dryer
- Washer
Parking
- 2 Car Detached Garage
- Carport
- Gravel Driveway
Outdoor Features
- Lake Property
- Covered patio or porch
- Fire Pit
- Separate Outdoor Workshop
- Shed
Utilities
- Central Heating and Cooling System
- Dehumidifier
- Heat Pump System
- Electric Water Heater
- Septic System
- Internet Available
- Satellite Dish
Listing and Financial Details
- Tax Lot 580
- Assessor Parcel Number 053c080
Community Details
Overview
- Pine Forest Subdivision
Recreation
- Boat Ramp
Ownership History
Purchase Details
Home Financials for this Owner
Home Financials are based on the most recent Mortgage that was taken out on this home.Purchase Details
Home Financials for this Owner
Home Financials are based on the most recent Mortgage that was taken out on this home.Purchase Details
Similar Homes in Eatonton, GA
Home Values in the Area
Average Home Value in this Area
Purchase History
| Date | Type | Sale Price | Title Company |
|---|---|---|---|
| Warranty Deed | -- | -- | |
| Warranty Deed | $287,500 | -- | |
| Deed | $68,000 | -- |
Mortgage History
| Date | Status | Loan Amount | Loan Type |
|---|---|---|---|
| Open | $220,000 | New Conventional | |
| Previous Owner | $222,000 | New Conventional | |
| Previous Owner | $230,000 | New Conventional |
Property History
| Date | Event | Price | Change | Sq Ft Price |
|---|---|---|---|---|
| 07/17/2025 07/17/25 | Price Changed | $699,000 | -6.7% | $385 / Sq Ft |
| 07/09/2025 07/09/25 | For Sale | $749,000 | -6.3% | $412 / Sq Ft |
| 03/30/2025 03/30/25 | Price Changed | $799,000 | -6.4% | $440 / Sq Ft |
| 01/07/2025 01/07/25 | For Sale | $854,000 | +197.0% | $470 / Sq Ft |
| 11/10/2017 11/10/17 | Sold | $287,500 | -4.1% | $195 / Sq Ft |
| 10/01/2017 10/01/17 | Pending | -- | -- | -- |
| 08/18/2017 08/18/17 | For Sale | $299,900 | -- | $203 / Sq Ft |
Tax History Compared to Growth
Tax History
| Year | Tax Paid | Tax Assessment Tax Assessment Total Assessment is a certain percentage of the fair market value that is determined by local assessors to be the total taxable value of land and additions on the property. | Land | Improvement |
|---|---|---|---|---|
| 2024 | $4,489 | $260,596 | $84,000 | $176,596 |
| 2023 | $4,489 | $245,417 | $75,600 | $169,817 |
| 2022 | $3,940 | $196,213 | $75,600 | $120,613 |
| 2021 | $4,024 | $176,609 | $61,600 | $115,009 |
| 2020 | $4,097 | $169,100 | $66,000 | $103,100 |
| 2019 | $3,781 | $171,832 | $75,000 | $96,832 |
| 2018 | $2,829 | $113,231 | $75,000 | $38,231 |
| 2017 | $1,243 | $114,828 | $75,000 | $39,828 |
| 2016 | $1,244 | $114,828 | $75,000 | $39,828 |
| 2015 | $1,197 | $114,828 | $75,000 | $39,828 |
| 2014 | $1,196 | $114,828 | $75,000 | $39,828 |
Agents Affiliated with this Home
-
Kathryn McGiboney
K
Seller's Agent in 2025
Kathryn McGiboney
HRP Realty
208 Total Sales
-
Kay McGiboney

Seller's Agent in 2025
Kay McGiboney
HRP Realty
(478) 973-3018
126 Total Sales
-
Michael Hagen

Seller's Agent in 2017
Michael Hagen
Keller Williams Realty Lake Oconee
(404) 219-6191
151 Total Sales
-
Jamie Noles

Seller Co-Listing Agent in 2017
Jamie Noles
Keller Williams Realty Lake Oconee
(706) 473-0990
277 Total Sales
-
S
Buyer's Agent in 2017
Selling Agent Non-Member
NON MLS MEMBER
Map
Source: Lake Country Board of REALTORS®
MLS Number: 48231
APN: 053C080
