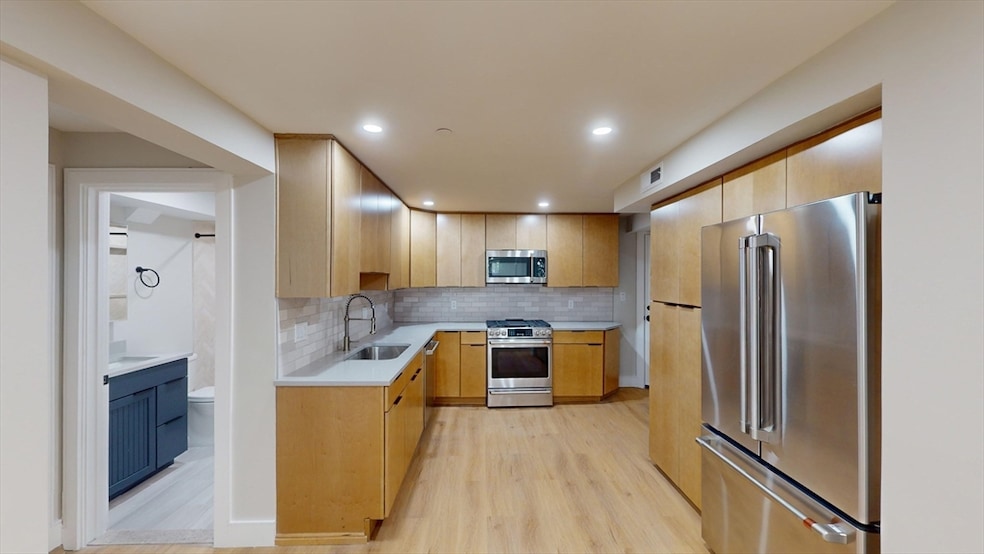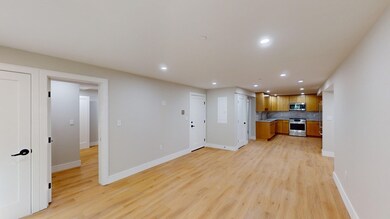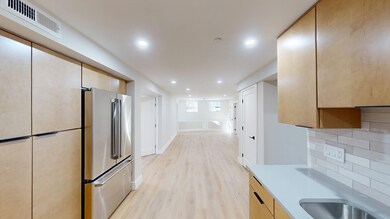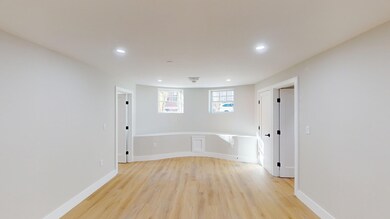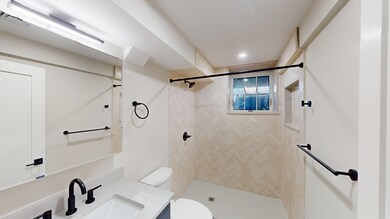145 Sutherland Rd Unit G Brighton, MA 02135
Commonwealth NeighborhoodHighlights
- Golf Course Community
- 1-minute walk to Sutherland Street Station
- Property is near public transit
- Medical Services
- 999,999 Sq Ft lot
- 1-minute walk to Wilson Park
About This Home
Garden level gut rehabbed unit available in Cleveland Circle. Top of the line kitchen including maple slab cabinetry, quartzite countertops and high end GE Cafe appliances. Three spacious bedroom and two full bathrooms plus a large separate office. Each unit is fitted with a high efficiency HVAC system with on demand hot water and laundry in-unit. Off-street parking available as well! Conveniently located a stones throw from the Sutherland T stop, Cleveland Circle shopping and restaurants, Boston College and the Chestnut Hill Reservoir.
Listing Agent
Matthew Schuster
360 Realty LLC
Property Details
Home Type
- Multi-Family
Lot Details
- 22.96 Acre Lot
- Near Conservation Area
Parking
- 1 Car Parking Space
Home Design
- 1,595 Sq Ft Home
- Apartment
Kitchen
- Range
- Microwave
- Freezer
- Dishwasher
- Disposal
Bedrooms and Bathrooms
- 3 Bedrooms
- 2 Full Bathrooms
Laundry
- Laundry in unit
- Dryer
- Washer
Outdoor Features
- Balcony
Location
- Property is near public transit
- Property is near schools
Utilities
- Cooling Available
- Heating System Uses Natural Gas
Listing and Financial Details
- Security Deposit $4,200
- Property Available on 9/1/25
- Rent includes occupancy only
- 12 Month Lease Term
- Assessor Parcel Number 1215492
Community Details
Overview
- No Home Owners Association
Amenities
- Medical Services
- Shops
- Coin Laundry
Recreation
- Golf Course Community
- Tennis Courts
- Community Pool
- Park
- Jogging Path
- Bike Trail
Pet Policy
- Call for details about the types of pets allowed
Map
Source: MLS Property Information Network (MLS PIN)
MLS Number: 73370899
- 126 Kilsyth Rd Unit 1
- 126 Kilsyth Rd Unit 5
- 100 Lanark Rd Unit 8
- 110 Lanark Rd Unit A
- 1742 Commonwealth Ave Unit B
- 140 Kilsyth Rd Unit 8
- 55 Cummings Rd
- 55 Cummings Rd Unit 1+2
- 1666 Commonwealth Ave Unit 24
- 38 Ransom Rd Unit 12
- 38 Ransom Rd Unit 3
- 12 Kilsyth Terrace Unit 41
- 57 Nottinghill Rd
- 22 Leamington Rd
- 1650 Commonwealth Ave Unit 207
- 1650 Commonwealth Ave Unit 507
- 1669 Commonwealth Ave Unit 3
- 1677 Commonwealth Ave Unit 18
- 8 Ransom Rd Unit 17
- 37 Englewood Ave Unit 3
