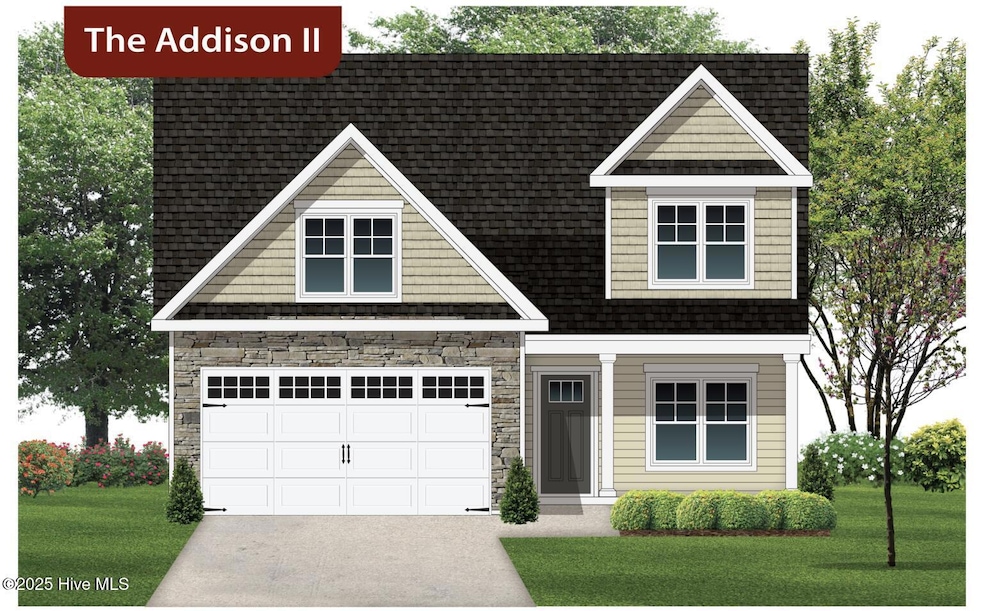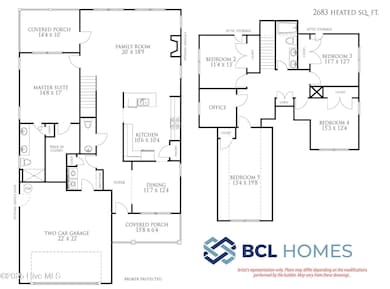145 Talbert Dr Rocky Point, NC 28457
Estimated payment $2,745/month
Highlights
- Main Floor Primary Bedroom
- Covered Patio or Porch
- Kitchen Island
- Community Pool
- Formal Dining Room
- Luxury Vinyl Plank Tile Flooring
About This Home
The Addison 2 is aptly designed for both comfort and functionality and boasts an array of living spaces perfect for any family's needs. As you enter through the welcoming foyer, you are greeted by a spacious family room, ideal for gatherings and relaxation. Adjacent to this, the dining area offers a perfect setting for intimate meals and special occasions. The kitchen, efficiently laid out, is ready to handle any culinary challenge.The home features a luxurious primary suite, complete with a walk-in closet, ensuring a private retreat for relaxation. Additionally, three more bedrooms provide ample space for family and guests, with one potentially serving as an office for those who work from home, enhancing its versatility.A unique feature of this home is the bonus room, which offers endless possibilities as a game room, home theater, or additional family area. It is a standout space for entertainment or relaxation.Outdoor living is also a priority, and two covered porches are ideal for enjoying the serene outdoors in any weather.A practical two-car garage completes this well-rounded home, providing vehicle storage as well as space for tools and DIY projects.This thoughtfully designed floor plan ensures that each area of the home is utilized to its fullest potential, making it a perfect choice for anyone looking for a blend of comfort and practicality in their new home.
Home Details
Home Type
- Single Family
Year Built
- Built in 2025
Lot Details
- 0.46 Acre Lot
- Property is zoned RP
HOA Fees
- $52 Monthly HOA Fees
Home Design
- Slab Foundation
- Wood Frame Construction
- Architectural Shingle Roof
- Vinyl Siding
- Stick Built Home
Interior Spaces
- 2,683 Sq Ft Home
- 2-Story Property
- Formal Dining Room
Kitchen
- Range
- Dishwasher
- Kitchen Island
Flooring
- Carpet
- Luxury Vinyl Plank Tile
Bedrooms and Bathrooms
- 4 Bedrooms
- Primary Bedroom on Main
- Walk-in Shower
Parking
- 2 Car Attached Garage
- Front Facing Garage
- Driveway
Outdoor Features
- Covered Patio or Porch
Schools
- Rocky Point Elementary School
- Cape Fear Middle School
- Heide Trask High School
Utilities
- Forced Air Heating System
- Heat Pump System
- Electric Water Heater
Listing and Financial Details
- Tax Lot 145
- Assessor Parcel Number 3256-25-0220-0000
Community Details
Overview
- Cepco Association, Phone Number (910) 395-1500
- Brick Chimney Landing Subdivision
- Maintained Community
Recreation
- Community Pool
Map
Home Values in the Area
Average Home Value in this Area
Property History
| Date | Event | Price | List to Sale | Price per Sq Ft |
|---|---|---|---|---|
| 11/19/2025 11/19/25 | For Sale | $428,814 | -- | $160 / Sq Ft |
Source: Hive MLS
MLS Number: 100541998
- 163 Talbert Dr
- 125 Talbert Dr
- 71 Talbert Dr
- 151 Talbert Dr
- 214 Talbert Dr
- 274 Talbert Dr
- 74 Talbert Dr
- 94 Talbert Dr
- 116 Talbert Dr
- 293 Talbert Dr
- 52 Talbert Dr
- 50 S Lord Wallace Ct
- 65 Amos Ct
- 61 Cory Rd
- 200 Bumpy Ln
- 70 Little Pond Rd
- 312 Riva Ridge
- 9759 Nc Highway 210
- 164 Morgan Cove Dr
- 102 Lunington Mill Cir
- 201 Shaw Hwy
- 10044 Nc Highway 210
- 54 Nixon Ave
- 28 Thornbury Dr
- 17 Biscayne Dr
- 1113 Stanford Ave
- 109 Shearin Hills Dr
- 76 Cobbler Way
- 416 Peanut Rd
- 78 Violetear Ridge
- 5919 Sidbury Rd
- 75 Siskin Cir
- 6302 Fescue Rd
- 28 Aspen Rd
- 20 Aspen Rd
- 3500 Marathon Ave
- 59 Bonaparte St
- 4605 Sidbury Crossing Dr
- 1009 Pine Ridge Ct
- 49 Lania Shore Way


