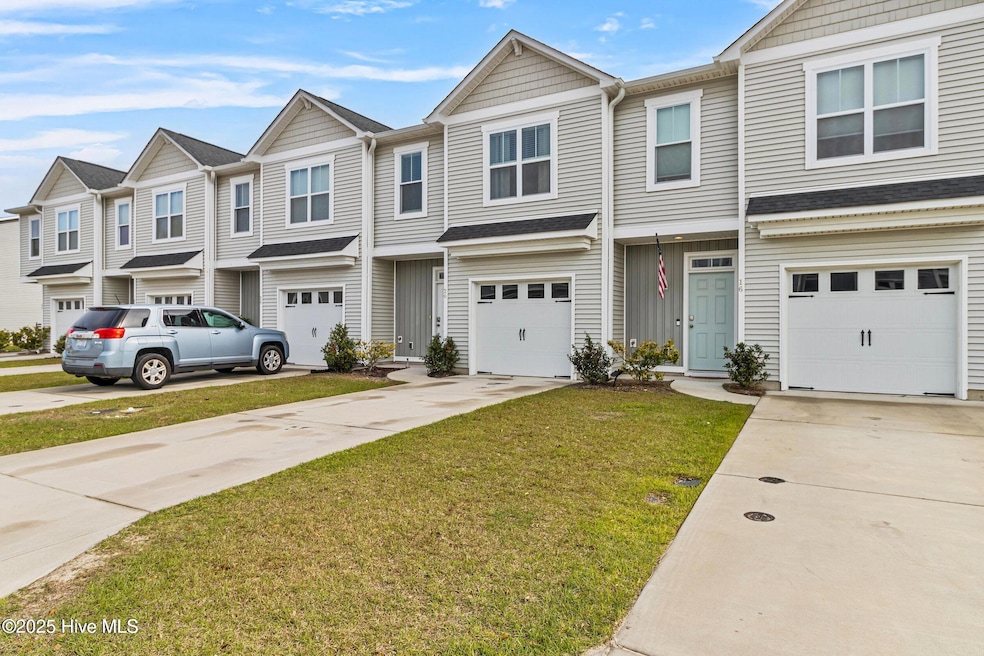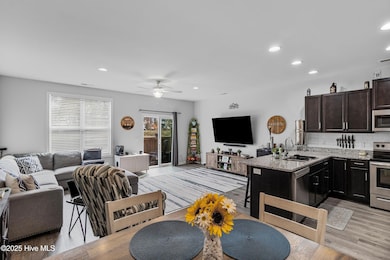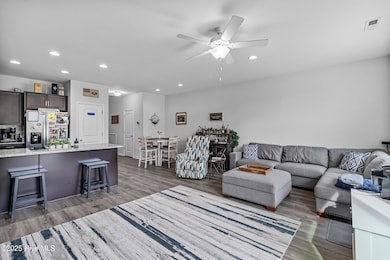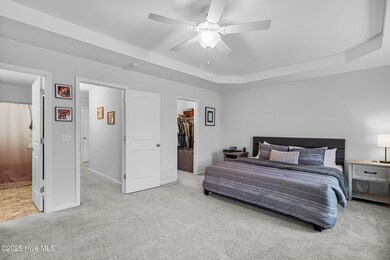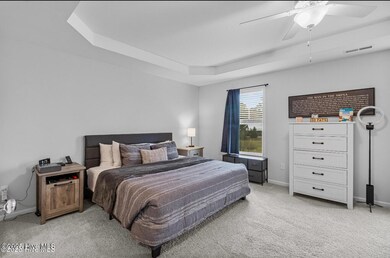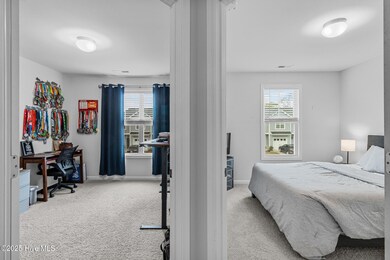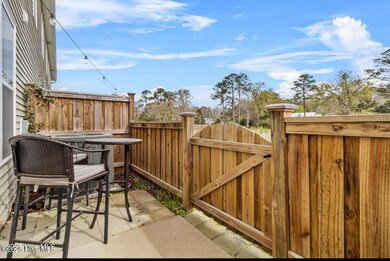20 Aspen Rd Hampstead, NC 28443
Highlights
- Enclosed Patio or Porch
- Resident Manager or Management On Site
- Ceiling Fan
- South Topsail Elementary School Rated A-
- Forced Air Heating System
- Wood Fence
About This Home
This charming 3-bedroom, 2.5-bath townhome offers over 1,700 square feet of comfortable, low-maintenance living in one of Hampstead's most convenient locations. The open-concept main level features durable LVP flooring and a bright, spacious living area that flows into a stylish kitchen with granite countertops and 36'' cabinets--perfect for both everyday living and entertaining. Upstairs, the generous primary suite includes a tray ceiling, large walk-in closet, and a private ensuite with dual sinks. Two additional bedrooms provide plenty of space for guests, family, or a home office. Enjoy quiet mornings or relaxed evenings on your private back patio with peaceful wooded views. A single-car garage and ample storage throughout add to the home's functionality. Located in the sought-after Topsail school district and close to shopping, dining, Wilmington, and Topsail Island beaches, this townhome checks all the boxes!
Townhouse Details
Home Type
- Townhome
Est. Annual Taxes
- $2,090
Year Built
- Built in 2021
Lot Details
- 1,307 Sq Ft Lot
- Wood Fence
Interior Spaces
- 2-Story Property
- Ceiling Fan
- Blinds
- Termite Clearance
Bedrooms and Bathrooms
- 3 Bedrooms
Parking
- 2 Garage Spaces | 1 Attached and 1 Detached
- Front Facing Garage
- Driveway
Outdoor Features
- Enclosed Patio or Porch
Schools
- Topsail Elementary And Middle School
- Topsail High School
Utilities
- Forced Air Heating System
- Heat Pump System
Listing and Financial Details
- Tenant pays for cable TV, water, trash collection, sewer, heating, electricity, deposit, cooling
- The owner pays for hoa
Community Details
Overview
- Property has a Home Owners Association
- Master Insurance
- Maintained Community
Pet Policy
- Pets Allowed
Security
- Resident Manager or Management On Site
Map
Source: Hive MLS
MLS Number: 100529135
APN: 3282-98-0059-0000
- 84 Aspen Rd
- 11 Acacia Rd
- 225 Factory Rd
- 116 Fresh Air Dr
- 23 Downy Dr
- 97 Violetear Ridge
- Madison Plan at The Sanctuary at Forest Sound
- Otter Plan at The Sanctuary at Forest Sound
- Masonboro Plan at The Sanctuary at Forest Sound
- 106 Starling Dr
- 126 Jackline Dr
- 197 Jackline Dr
- 195 Camelot Way
- 697 Poppleton Dr
- 4.98 Acre State Highway 210
- L3 & L4 State Highway 210
- 65 Tilloo Cut Way
- 338 Lea Crest Ln
- 107 Overlook Dr
- 1189 Dan Owen Dr
- 28 Aspen Rd
- 75 Siskin Cir
- 49 Lania Shore Way
- 640 Poppleton Dr
- 76 Cobbler Way
- 26 Mullein Dr
- 101 Leeward Ln
- 28 Thornbury Dr
- 300 N Atlantic Ave
- 59 Bonaparte St
- 245 High Tide Dr
- 21 Dupont St
- 127 Edison Ave
- 49 N Assembly Dr
- 24 Winnow Walk
- 42 Harbour Village Terrace
- 250 Quarter Horse Ln
- 1241 Pandion Dr
- 9102 Redfish Run
- 74 W Weatherbee Way
