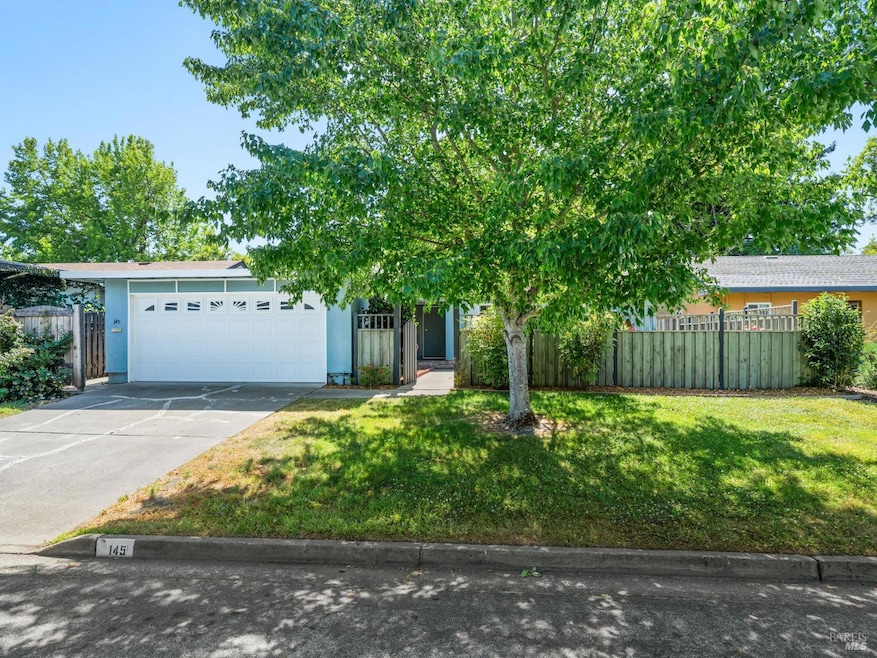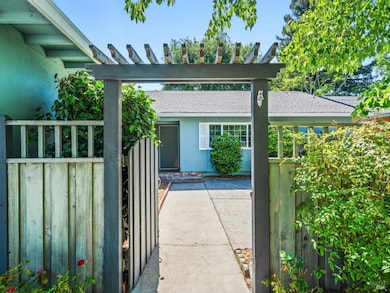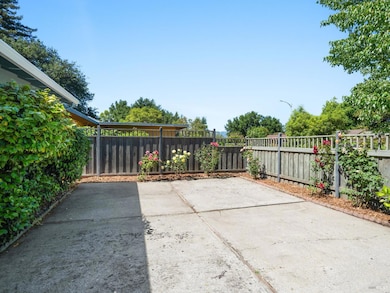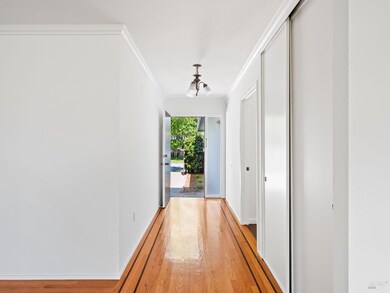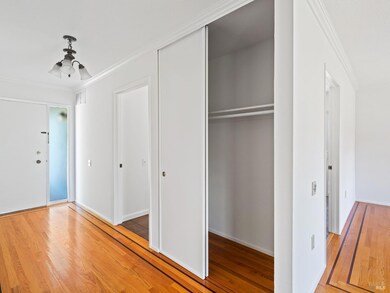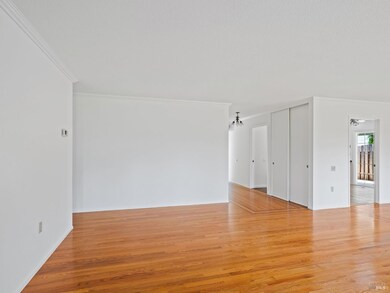145 Temelec Cir Sonoma, CA 95476
Estimated payment $4,145/month
Highlights
- Fitness Center
- Wood Flooring
- Recreation Facilities
- Clubhouse
- Community Pool
- Covered Patio or Porch
About This Home
Attractive single-level home in the sought-after 55+ adult community of Temelec in Sonoma. Ideally situated on a quiet cul-de-sac, this home offers a sensible, light-filled layout with spacious and inviting living areas. The living room--complete with a cozy fireplace--and adjacent dining area feature beautiful hardwood floors and are brightened by an abundance of windows. The kitchen has been updated with tile flooring and countertops, a gas cooktop, and includes an eat-in breakfast space with a bar counter and direct access to a covered patio. A large primary bedroom includes a walk-in closet and an en-suite bathroom with a classic tiled stall shower. The entire house has been freshly painted, and new carpet has been installed in both bedrooms. Outside, there's an expansive, sunny, and fenced front patio surrounded by roses and garden beds. This home is in an excellent location within the development and close to Temelec's many amenities, including walking trails, the historic clubhouse, a heated pool, a dedicated fitness room, and more--all within a short drive of downtown Sonoma.
Home Details
Home Type
- Single Family
Est. Annual Taxes
- $3,917
Year Built
- Built in 1965
Lot Details
- 5,998 Sq Ft Lot
- Fenced Front Yard
- Wood Fence
HOA Fees
- $215 Monthly HOA Fees
Parking
- 2 Car Attached Garage
- Front Facing Garage
- Garage Door Opener
Home Design
- Side-by-Side
- Concrete Foundation
- Shingle Roof
- Composition Roof
- Stucco
Interior Spaces
- 1,408 Sq Ft Home
- 1-Story Property
- Ceiling Fan
- Brick Fireplace
- Combination Dining and Living Room
Kitchen
- Breakfast Area or Nook
- Built-In Electric Oven
- Built-In Gas Range
- Dishwasher
- Tile Countertops
- Disposal
Flooring
- Wood
- Carpet
- Linoleum
- Tile
Bedrooms and Bathrooms
- 2 Bedrooms
- Walk-In Closet
- Bathroom on Main Level
- 2 Full Bathrooms
- Bathtub with Shower
Laundry
- Laundry in Garage
- Dryer
- Washer
Outdoor Features
- Courtyard
- Covered Patio or Porch
Utilities
- No Cooling
- Central Heating
- Internet Available
- Cable TV Available
Listing and Financial Details
- Assessor Parcel Number 142-130-005-000
Community Details
Overview
- Association fees include common areas, ground maintenance, management, pool, recreation facility
- Temelec Homeowners Association, Phone Number (707) 687-2580
- Greenbelt
Amenities
- Clubhouse
Recreation
- Recreation Facilities
- Fitness Center
- Community Pool
- Trails
Map
Home Values in the Area
Average Home Value in this Area
Tax History
| Year | Tax Paid | Tax Assessment Tax Assessment Total Assessment is a certain percentage of the fair market value that is determined by local assessors to be the total taxable value of land and additions on the property. | Land | Improvement |
|---|---|---|---|---|
| 2025 | $3,917 | $217,136 | $71,841 | $145,295 |
| 2024 | $3,917 | $212,880 | $70,433 | $142,447 |
| 2023 | $3,917 | $208,706 | $69,052 | $139,654 |
| 2022 | $3,611 | $204,615 | $67,699 | $136,916 |
| 2021 | $3,489 | $200,604 | $66,372 | $134,232 |
| 2020 | $3,718 | $198,548 | $65,692 | $132,856 |
| 2019 | $3,277 | $194,655 | $64,404 | $130,251 |
| 2018 | $3,183 | $190,840 | $63,142 | $127,698 |
| 2017 | $3,145 | $187,099 | $61,904 | $125,195 |
| 2016 | $2,910 | $183,432 | $60,691 | $122,741 |
| 2015 | $2,819 | $180,678 | $59,780 | $120,898 |
| 2014 | -- | $177,139 | $58,609 | $118,530 |
Property History
| Date | Event | Price | List to Sale | Price per Sq Ft |
|---|---|---|---|---|
| 10/11/2025 10/11/25 | Price Changed | $679,000 | -2.3% | $482 / Sq Ft |
| 08/15/2025 08/15/25 | Price Changed | $695,000 | -4.7% | $494 / Sq Ft |
| 08/06/2025 08/06/25 | For Sale | $729,000 | 0.0% | $518 / Sq Ft |
| 08/05/2025 08/05/25 | Off Market | $729,000 | -- | -- |
| 05/29/2025 05/29/25 | For Sale | $729,000 | -- | $518 / Sq Ft |
Purchase History
| Date | Type | Sale Price | Title Company |
|---|---|---|---|
| Interfamily Deed Transfer | -- | -- | |
| Grant Deed | $136,000 | First American Title | |
| Interfamily Deed Transfer | -- | First American Title |
Mortgage History
| Date | Status | Loan Amount | Loan Type |
|---|---|---|---|
| Open | $60,000 | No Value Available |
Source: Bay Area Real Estate Information Services (BAREIS)
MLS Number: 325049031
APN: 142-130-005
- 152 Temelec Cir
- 175 Temelec Cir
- 100 Temelec Cir
- 100 Vineyard Cir
- 79 Temelec Cir
- 20986 Via Colombard
- 110 Calle Merlot
- 162 Bear Flag Rd
- 1575 Felder Rd
- 1329 Avenida Sebastiani
- 20772 Temelec Dr
- 70 International Blvd
- 209 Avenida Barbera
- 101 Drake Mews
- 211 W 7 Flags Cir
- 166 7 Flags Cir
- 5750 Stage Gulch Rd
- 748 W Watmaugh Rd
- 1230 Fowler Creek Rd
- 21001 Broadway
- 1165 Broadway
- 736-800 2nd St
- 18755 Gillman Dr Unit 18755 Gillman Drive
- 18615 Highway 12
- 171 Siesta Way
- 755 E Napa St
- 17389 Gehricke Rd
- One Lakeville Cir
- 18 Del Sol Ct
- 1400 Technology Ln
- 200 Greenbriar Cir
- 1113 Baywood Dr
- 5255 O'Donnell Ln
- 55 Maria Dr
- 785 Baywood Dr
- 173 Park Place Dr
- 1900 Sestri Ln
- 495 N Mcdowell Blvd
- 164 Purrington Rd
- 350 N Water St
