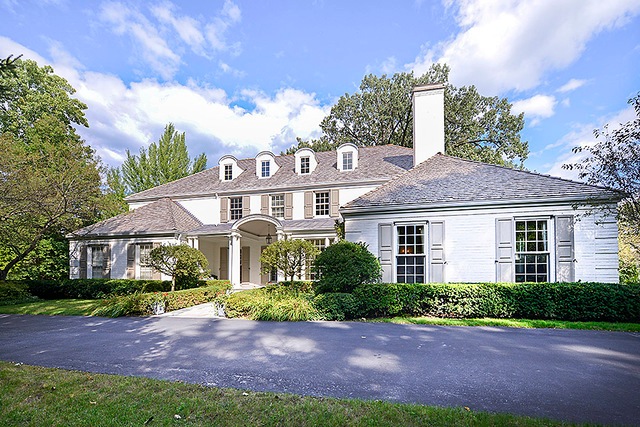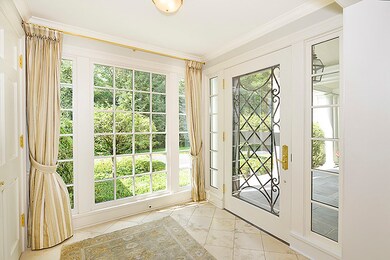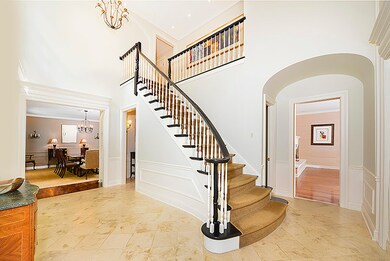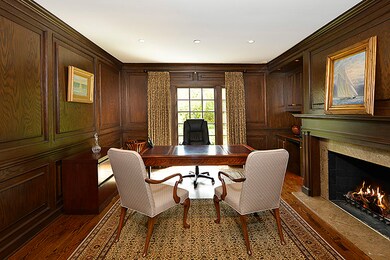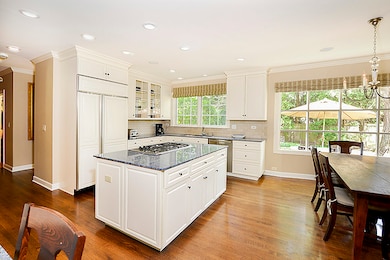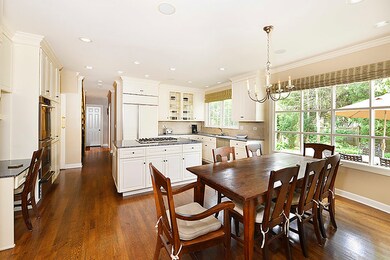
145 Thorntree Ln Winnetka, IL 60093
Estimated Value: $3,180,000 - $3,487,000
Highlights
- Heated Floors
- Colonial Architecture
- Vaulted Ceiling
- Crow Island Elementary School Rated A
- Recreation Room
- Main Floor Bedroom
About This Home
As of August 2020Exceptional home on near 9/10 acre lushly landscaped lot on idyllic, tranquil lane. Beautifully designed and updated home features a first floor with a grand entrance hall which opens to the formal living room, dining room and spacious library/office which can easily accommodate two desks. Also on the 1st floor is a bright and sunny kitchen with stainless appliances which opens to a generously scaled family room with access to back terrace and yard. A kids' 'hang-out' room (or 1st fl. bedroom) with adjacent full bath is also on the first fl. near the back staircase, mudroom, laundry and 3 car garage entrance. 2nd fl offers luxurious MBR suite with idyllic sitting room with fpcl, elegant bath and large w/in closet. 4 additional BRs and two large BAs also on 2nd. LL has rec room, play room, exercise room, full bath and tremendous storage. A gracious elegance and tremendous space is found throughout. This incredible home is surrounded by lush lawns and majestic trees - a perfect retreat in all seasons. Ready to go!
Home Details
Home Type
- Single Family
Est. Annual Taxes
- $48,662
Year Built | Renovated
- 1975 | 2017
Lot Details
- 0.86
Parking
- Attached Garage
- Garage ceiling height seven feet or more
- Garage Transmitter
- Garage Door Opener
- Driveway
- Garage Is Owned
Home Design
- Colonial Architecture
- Brick Exterior Construction
- Wood Shingle Roof
Interior Spaces
- Vaulted Ceiling
- Entrance Foyer
- Sitting Room
- Breakfast Room
- Library
- Recreation Room
- Bonus Room
- Game Room
- Home Gym
Kitchen
- Double Oven
- Cooktop
- Microwave
- High End Refrigerator
- Freezer
- Dishwasher
- Wine Cooler
- Kitchen Island
- Disposal
Flooring
- Wood
- Heated Floors
Bedrooms and Bathrooms
- Main Floor Bedroom
- Primary Bathroom is a Full Bathroom
- Bathroom on Main Level
- Dual Sinks
- Whirlpool Bathtub
- Separate Shower
Laundry
- Laundry on main level
- Dryer
- Washer
Finished Basement
- Basement Fills Entire Space Under The House
- Finished Basement Bathroom
Outdoor Features
- Patio
Utilities
- Forced Air Zoned Heating and Cooling System
- Heating System Uses Gas
Ownership History
Purchase Details
Home Financials for this Owner
Home Financials are based on the most recent Mortgage that was taken out on this home.Purchase Details
Purchase Details
Home Financials for this Owner
Home Financials are based on the most recent Mortgage that was taken out on this home.Purchase Details
Purchase Details
Home Financials for this Owner
Home Financials are based on the most recent Mortgage that was taken out on this home.Purchase Details
Home Financials for this Owner
Home Financials are based on the most recent Mortgage that was taken out on this home.Similar Homes in the area
Home Values in the Area
Average Home Value in this Area
Purchase History
| Date | Buyer | Sale Price | Title Company |
|---|---|---|---|
| Chicago Title Land Trust Company | $2,125,000 | Chicago Title Insurance Co | |
| Cook John D | -- | None Available | |
| Cook John D | $2,368,000 | -- | |
| Ritchie Stephen L | -- | -- | |
| Ritchie Stephen L | $1,550,000 | Ticor Title | |
| Lojkovic Robert J | $466,666 | Centennial Title Incorporate |
Mortgage History
| Date | Status | Borrower | Loan Amount |
|---|---|---|---|
| Open | Chicago Title Land Trust Company | $250,000 | |
| Previous Owner | Chicago Title Land Trust Company | $1,700,000 | |
| Previous Owner | Cook John D | $600,000 | |
| Previous Owner | Cook John D | $600,000 | |
| Previous Owner | Cook John D | $605,000 | |
| Previous Owner | Cook John D | $575,000 | |
| Previous Owner | Cook John D | $600,000 | |
| Previous Owner | Cook John D | $368,500 | |
| Previous Owner | Cook John D | $300,700 | |
| Previous Owner | Ritchie Stephen L | $1,395,000 | |
| Previous Owner | Lojkovic Robert J | $600,000 |
Property History
| Date | Event | Price | Change | Sq Ft Price |
|---|---|---|---|---|
| 08/17/2020 08/17/20 | Sold | $2,125,000 | -9.1% | $381 / Sq Ft |
| 06/20/2020 06/20/20 | Pending | -- | -- | -- |
| 06/03/2020 06/03/20 | For Sale | $2,339,000 | -- | $419 / Sq Ft |
Tax History Compared to Growth
Tax History
| Year | Tax Paid | Tax Assessment Tax Assessment Total Assessment is a certain percentage of the fair market value that is determined by local assessors to be the total taxable value of land and additions on the property. | Land | Improvement |
|---|---|---|---|---|
| 2024 | $48,662 | $222,960 | $52,385 | $170,575 |
| 2023 | $48,662 | $222,960 | $52,385 | $170,575 |
| 2022 | $48,662 | $222,960 | $52,385 | $170,575 |
| 2021 | $47,017 | $181,165 | $63,610 | $117,555 |
| 2020 | $46,268 | $181,165 | $63,610 | $117,555 |
| 2019 | $47,580 | $204,036 | $63,610 | $140,426 |
| 2018 | $51,775 | $215,856 | $52,385 | $163,471 |
| 2017 | $49,392 | $215,856 | $52,385 | $163,471 |
| 2016 | $47,237 | $215,856 | $52,385 | $163,471 |
| 2015 | $53,628 | $220,593 | $43,030 | $177,563 |
| 2014 | $52,490 | $220,593 | $43,030 | $177,563 |
| 2013 | $50,052 | $220,593 | $43,030 | $177,563 |
Agents Affiliated with this Home
-
Joanne Hudson

Seller's Agent in 2020
Joanne Hudson
Compass
(847) 971-5024
86 in this area
184 Total Sales
-
Chris Smith

Buyer's Agent in 2020
Chris Smith
Baird Warner
(847) 226-3151
3 in this area
99 Total Sales
Map
Source: Midwest Real Estate Data (MRED)
MLS Number: MRD10676639
APN: 05-20-407-069-0000
- 145 Thorntree Ln
- 155 Thorntree Ln
- 150 Thorntree Ln
- 140 Thorntree Ln
- 125 Thorntree Ln
- 161 Thorntree Ln
- 200 De Windt Rd
- 163 Thorntree Ln
- 150 Evergreen Ln
- 130 Thorntree Ln
- 181 De Windt Rd
- 165 Thorntree Ln
- 976 Sunset Rd
- 111 Thorntree Ln
- 140 Evergreen Ln
- 180 Meadow Ln
- 1000 Sunset Rd
- 145 Evergreen Ln
- 220 De Windt Rd
- 120 Thorntree Ln
