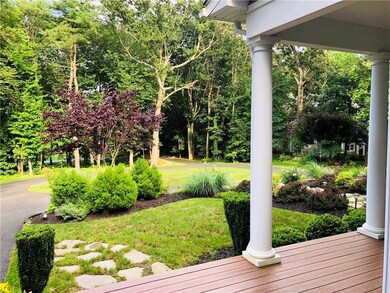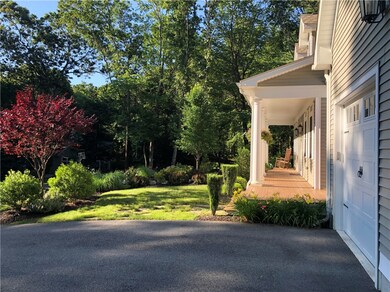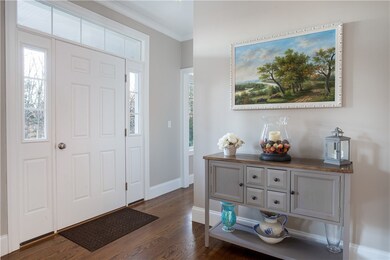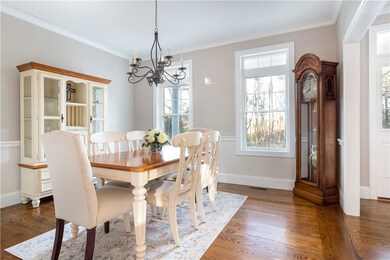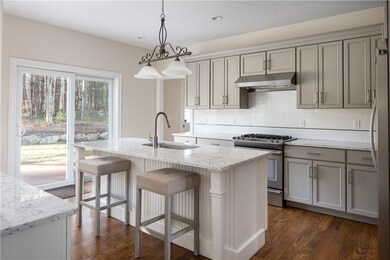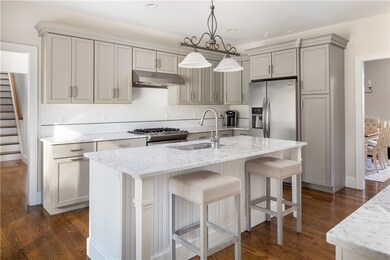
145 Tillinghast Rd East Greenwich, RI 02818
Tillinghast NeighborhoodHighlights
- Marina
- Golf Course Community
- 4.41 Acre Lot
- James H. Eldredge Elementary School Rated A
- Horses Allowed On Property
- Cape Cod Architecture
About This Home
As of July 2020TRULY IMMACULATE custom built, 4 bedroom dormered Cape - 5 years young! Majestically set back on 4.41 acres with beautiful landscaping and gardens, a long circular driveway, front porch and a deck overlooking the private backyard and woods. The open floor plan is perfect for entertaining - the eat-in-kitchen with Carrara marble island and countertops, stainless appliances and gas cooking flows into the cathedral ceiling family room with a marble surround gas fireplace, beautiful hardwood floors and lots of natural light. With over 2500 square feet of living space you'll also enjoy the sun filled dining room and living room. The first floor Master suite offers a lovely Master bath with double vanities and a spacious tiled walk-in shower. There are 2 additional bedrooms, a full bath with tub/shower, laundry and a half bath that complete the main level. The second floor bedroom has an ensuite bath, which is ideal for out of town guests and the lower level walkout has tons of storage! Add to that Central Air, low maintenance vinyl siding, a composite porch and deck, sprinklers, pet fence, a 2 car garage and lots of extra parking, and you have a winner! (Subject to sellers finding suitable housing)
Last Agent to Sell the Property
Coldwell Banker Realty License #RES.0033575 Listed on: 02/21/2020

Home Details
Home Type
- Single Family
Est. Annual Taxes
- $14,242
Year Built
- Built in 2014
Lot Details
- 4.41 Acre Lot
- Electric Fence
- Sprinkler System
- Wooded Lot
- Property is zoned F2
Parking
- 2 Car Attached Garage
- Garage Door Opener
- Driveway
Home Design
- Cape Cod Architecture
- Vinyl Siding
- Concrete Perimeter Foundation
Interior Spaces
- 2,580 Sq Ft Home
- 2-Story Property
- Zero Clearance Fireplace
- Marble Fireplace
- Gas Fireplace
- Thermal Windows
- Storage Room
- Utility Room
- Attic
Kitchen
- Oven
- Range with Range Hood
- Microwave
- Dishwasher
Flooring
- Wood
- Carpet
- Ceramic Tile
Bedrooms and Bathrooms
- 4 Bedrooms
- Bathtub with Shower
Unfinished Basement
- Walk-Out Basement
- Basement Fills Entire Space Under The House
Outdoor Features
- Deck
- Porch
Utilities
- Forced Air Zoned Heating and Cooling System
- Heating System Uses Propane
- Underground Utilities
- 200+ Amp Service
- Tankless Water Heater
- Gas Water Heater
- Septic Tank
Additional Features
- Property near a hospital
- Horses Allowed On Property
Listing and Financial Details
- Tax Lot 77
- Assessor Parcel Number 145TILLINGHASTRDEGRN
Community Details
Recreation
- Marina
- Golf Course Community
- Tennis Courts
- Recreation Facilities
Additional Features
- Frenchtown Highlands Subdivision
- Shops
Ownership History
Purchase Details
Home Financials for this Owner
Home Financials are based on the most recent Mortgage that was taken out on this home.Purchase Details
Home Financials for this Owner
Home Financials are based on the most recent Mortgage that was taken out on this home.Purchase Details
Home Financials for this Owner
Home Financials are based on the most recent Mortgage that was taken out on this home.Similar Homes in East Greenwich, RI
Home Values in the Area
Average Home Value in this Area
Purchase History
| Date | Type | Sale Price | Title Company |
|---|---|---|---|
| Warranty Deed | $675,000 | None Available | |
| Warranty Deed | $660,000 | -- | |
| Warranty Deed | $142,000 | -- |
Mortgage History
| Date | Status | Loan Amount | Loan Type |
|---|---|---|---|
| Previous Owner | $400,000 | Adjustable Rate Mortgage/ARM | |
| Previous Owner | $350,000 | No Value Available |
Property History
| Date | Event | Price | Change | Sq Ft Price |
|---|---|---|---|---|
| 07/31/2020 07/31/20 | Sold | $675,000 | -2.0% | $262 / Sq Ft |
| 07/01/2020 07/01/20 | Pending | -- | -- | -- |
| 02/21/2020 02/21/20 | For Sale | $689,000 | +385.2% | $267 / Sq Ft |
| 03/20/2014 03/20/14 | Sold | $142,000 | -10.7% | $55 / Sq Ft |
| 02/18/2014 02/18/14 | Pending | -- | -- | -- |
| 01/06/2014 01/06/14 | For Sale | $159,000 | -- | $62 / Sq Ft |
Tax History Compared to Growth
Tax History
| Year | Tax Paid | Tax Assessment Tax Assessment Total Assessment is a certain percentage of the fair market value that is determined by local assessors to be the total taxable value of land and additions on the property. | Land | Improvement |
|---|---|---|---|---|
| 2024 | $15,013 | $1,019,200 | $259,800 | $759,400 |
| 2023 | $14,865 | $680,300 | $216,400 | $463,900 |
| 2022 | $14,572 | $680,300 | $216,400 | $463,900 |
| 2021 | $13,558 | $645,300 | $216,400 | $428,900 |
| 2020 | $14,377 | $613,600 | $189,200 | $424,400 |
| 2019 | $14,242 | $613,600 | $189,200 | $424,400 |
| 2018 | $14,113 | $613,600 | $189,200 | $424,400 |
| 2017 | $15,672 | $662,400 | $201,700 | $460,700 |
| 2016 | $15,957 | $662,400 | $201,700 | $460,700 |
| 2015 | $15,407 | $662,400 | $201,700 | $460,700 |
| 2014 | $5,436 | $233,700 | $233,700 | $0 |
Agents Affiliated with this Home
-
Pam Soule

Seller's Agent in 2020
Pam Soule
Coldwell Banker Realty
(401) 741-1154
12 in this area
130 Total Sales
-
Erica Gregg

Buyer's Agent in 2020
Erica Gregg
Lila Delman Compass
(401) 954-5703
2 in this area
36 Total Sales
-
Wendeth O'Neill

Buyer's Agent in 2014
Wendeth O'Neill
Compass
(401) 789-3100
53 Total Sales
Map
Source: State-Wide MLS
MLS Number: 1247731
APN: EGRE-000041-000015-000077
- 1575 Middle Rd
- 70 Falcon Cir
- 95 Pheasant Dr
- 60 Pheasant Dr
- 125 Fernwood Dr
- 50 Pheasant Dr
- 215 Adirondack Dr
- 30 Stone Ridge Dr
- 60 Huguenot Dr
- 125 Westfield Dr
- 30 Lenihan Ln
- 351 Shippeetown Rd
- 4 Brookfield Ct
- 120 Fox Run
- 20 Beech Crest Rd
- 102 Pine Glen Dr
- 5 Severn Ct
- 38 Miss Fry Dr
- 174 Pine Glen Dr
- 2 Corr Way

