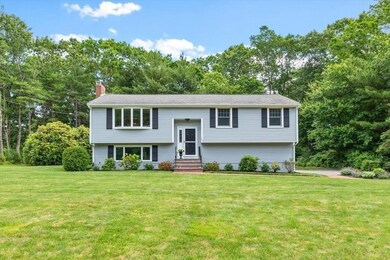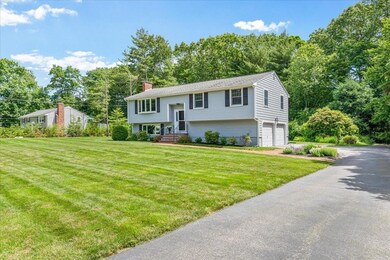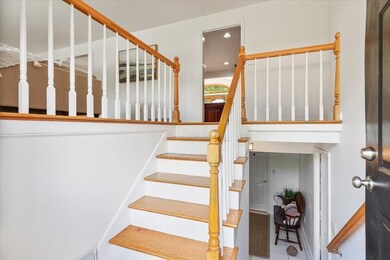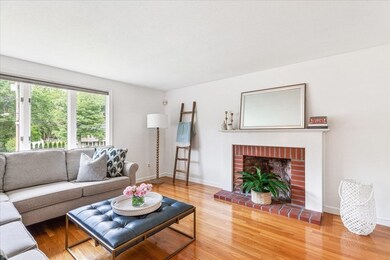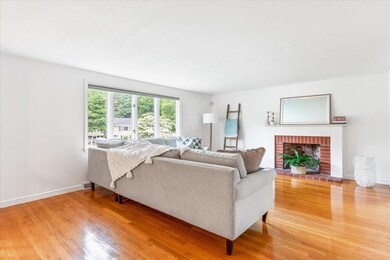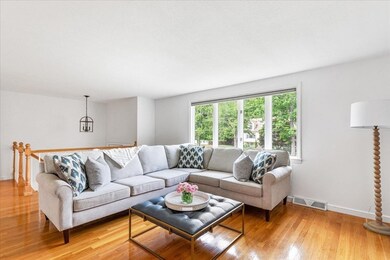
145 Twin Fawn Dr Hanover, MA 02339
Estimated Value: $752,000 - $813,000
Highlights
- Deck
- Living Room with Fireplace
- Vaulted Ceiling
- Hanover High School Rated 9+
- Wooded Lot
- Raised Ranch Architecture
About This Home
As of August 2022WELCOME TO THE HEART OF HANOVER! This impressive property has it all including a whole house generator, lawn irrigation and central air conditioning. Step inside to this light and bright, pristine home through the foyer and up to the sun-drenched living room with brick fireplace and glistening hardwood floors. The dining room is situated perfectly next to the large eat in kitchen with granite counters, recessed lighting, and plenty of cabinet space. The heart of the home is a gorgeous cathedral family room with walls of windows and doors leading to the updated deck which is ideal for entertaining family and friends; complete with privacy and a tree lined back yard. This home features three bedrooms and a renovated full bathroom plus an additional bonus room perfect for a playroom or in home office along with an additional full bath, mud room, laundry room with storage area and a two car garage! All within minutes to schools, shopping & the highway. This is it, Welcome Home!
Home Details
Home Type
- Single Family
Est. Annual Taxes
- $7,294
Year Built
- Built in 1967 | Remodeled
Lot Details
- 0.74 Acre Lot
- Level Lot
- Sprinkler System
- Wooded Lot
Parking
- 2 Car Attached Garage
- Driveway
- Open Parking
- Off-Street Parking
Home Design
- Raised Ranch Architecture
- Frame Construction
- Shingle Roof
- Concrete Perimeter Foundation
Interior Spaces
- 2,011 Sq Ft Home
- Vaulted Ceiling
- Ceiling Fan
- Recessed Lighting
- Decorative Lighting
- Bay Window
- Window Screens
- Living Room with Fireplace
- 2 Fireplaces
- Dining Area
- Bonus Room
- Storm Windows
- Washer and Dryer
Kitchen
- Range
- Microwave
- Dishwasher
Flooring
- Wood
- Ceramic Tile
Bedrooms and Bathrooms
- 3 Bedrooms
- Primary Bedroom on Main
- Cedar Closet
- 2 Full Bathrooms
- Bathtub
- Separate Shower
Partially Finished Basement
- Walk-Out Basement
- Partial Basement
- Garage Access
- Exterior Basement Entry
- Laundry in Basement
Outdoor Features
- Deck
- Rain Gutters
Schools
- Center Elementary School
- Hanover Middle School
- Hanover High School
Utilities
- Forced Air Heating and Cooling System
- 1 Cooling Zone
- 1 Heating Zone
- Heating System Uses Natural Gas
- Gas Water Heater
- Private Sewer
Listing and Financial Details
- Assessor Parcel Number M:47 L:072,1019514
Community Details
Recreation
- Tennis Courts
- Park
- Jogging Path
Additional Features
- No Home Owners Association
- Shops
Ownership History
Purchase Details
Similar Homes in Hanover, MA
Home Values in the Area
Average Home Value in this Area
Purchase History
| Date | Buyer | Sale Price | Title Company |
|---|---|---|---|
| Battikha Ibrahim K | -- | -- |
Mortgage History
| Date | Status | Borrower | Loan Amount |
|---|---|---|---|
| Open | Curtin Patrick M | $415,000 | |
| Closed | Battikha Ibrahim K | $129,250 | |
| Closed | Battikha Ibrahim K | $100,000 | |
| Closed | Battikha Ibrahim K | $75,000 |
Property History
| Date | Event | Price | Change | Sq Ft Price |
|---|---|---|---|---|
| 08/17/2022 08/17/22 | Sold | $715,000 | +2.3% | $356 / Sq Ft |
| 06/26/2022 06/26/22 | Pending | -- | -- | -- |
| 06/23/2022 06/23/22 | For Sale | $699,000 | -- | $348 / Sq Ft |
Tax History Compared to Growth
Tax History
| Year | Tax Paid | Tax Assessment Tax Assessment Total Assessment is a certain percentage of the fair market value that is determined by local assessors to be the total taxable value of land and additions on the property. | Land | Improvement |
|---|---|---|---|---|
| 2025 | $8,120 | $657,500 | $270,400 | $387,100 |
| 2024 | $7,730 | $602,000 | $270,400 | $331,600 |
| 2023 | $7,552 | $559,800 | $245,800 | $314,000 |
| 2022 | $7,294 | $478,300 | $245,800 | $232,500 |
| 2021 | $7,020 | $429,900 | $223,400 | $206,500 |
| 2020 | $6,955 | $426,400 | $223,400 | $203,000 |
| 2019 | $6,526 | $397,700 | $223,400 | $174,300 |
| 2018 | $6,416 | $394,100 | $223,400 | $170,700 |
| 2017 | $6,326 | $382,900 | $211,900 | $171,000 |
| 2016 | $6,132 | $363,700 | $192,700 | $171,000 |
| 2015 | $5,352 | $331,400 | $192,700 | $138,700 |
Agents Affiliated with this Home
-
Melissa McNamara

Seller's Agent in 2022
Melissa McNamara
William Raveis R.E. & Home Services
(781) 470-9503
6 in this area
149 Total Sales
-
Jennifer Fairfield
J
Seller Co-Listing Agent in 2022
Jennifer Fairfield
William Raveis R.E. & Home Services
(781) 559-3301
1 in this area
21 Total Sales
-
Alex Robinson
A
Buyer's Agent in 2022
Alex Robinson
Alex Robinson Real Estate
(617) 894-2323
2 in this area
20 Total Sales
Map
Source: MLS Property Information Network (MLS PIN)
MLS Number: 73002637
APN: HANO-000047-000000-000072
- 7 Birchwood Rd
- 362 Union St
- 47 Deborah Rd
- 115 Brook Bend Rd
- 98 Spring Meadow Ln Unit 98
- 101 Brook Bend Rd
- 336 Broadway
- 58 Oakland Ave
- 186 Elm St
- 120 Broadway
- 192 Plain St
- 206 Circuit St
- 80 Buttonwood Ln
- 252 Myrtle St
- 21 Te Berry Farm Rd
- 10 Tiffany Rd
- 89 River Rd
- 4 Summit Dr
- 38 Old Shipyard Ln
- 231 Manns Dr
- 145 Twin Fawn Dr
- 133 Twin Fawn Dr
- 157 Twin Fawn Dr
- 152 Twin Fawn Dr
- 140 Twin Fawn Dr
- 128 Twin Fawn Dr
- 164 Twin Fawn Dr
- 0 Twin Fawn Dr
- 257 Twin Fawn Dr
- 121 Twin Fawn Dr
- 245 Twin Fawn Dr
- 233 Twin Fawn Dr
- 169 Twin Fawn Dr
- 203 Twin Fawn Dr
- 116 Twin Fawn Dr
- 269 Twin Fawn Dr
- 107 Twin Fawn Dr
- 176 Twin Fawn Dr
- 244 Twin Fawn Dr
- 256 Twin Fawn Dr

