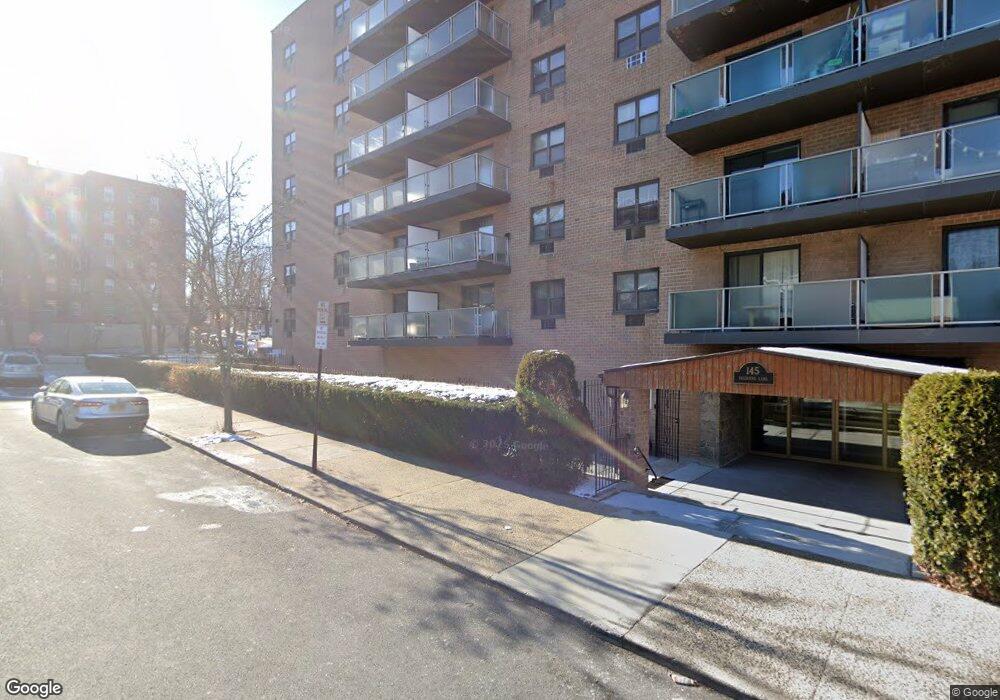1
Bed
1
Bath
800
Sq Ft
--
Built
About This Home
This home is located at 145 Valentine Ln Unit 8D, Yonkers, NY 10705. 145 Valentine Ln Unit 8D is a home located in Westchester County with nearby schools including St Margaret Of Cortona School, The Biondi School, and Sar High School.
Create a Home Valuation Report for This Property
The Home Valuation Report is an in-depth analysis detailing your home's value as well as a comparison with similar homes in the area
Home Values in the Area
Average Home Value in this Area
Tax History Compared to Growth
About This Building
Map
Nearby Homes
- 19 Abeel St Unit 1A
- 39 Bayley Ave
- 501 Riverdale Ave Unit 2J
- 501 Riverdale Ave Unit 6L
- 29 Abeel St Unit 4L
- 29 Abeel St Unit 6G
- 29 Abeel St Unit 3B
- 29 Abeel St Unit 2L
- 29 Abeel St Unit 6K
- 29 Abeel St Unit 2-J
- 29 Abeel St Unit 6-C
- 517 Riverdale Ave Unit 4A
- 480 Riverdale Ave Unit 3H
- 480 Riverdale Ave Unit 7L
- 21 Pershing Ave
- 154 Radford St Unit 5H
- 384 Hawthorne Ave
- 227 Valentine Ln
- 6300 Riverdale Ave Unit 1B
- 6300 Riverdale Ave Unit 5C
- 145 Valentine Ln Unit 8A
- 145 Valentine Ln Unit 1D
- 145 Valentine Ln Unit 7J
- 145 Valentine Ln Unit 6J
- 145 Valentine Ln Unit 4D
- 145 Valentine Ln Unit 5L
- 145 Valentine Ln Unit 8J
- 145 Valentine Ln Unit 4H
- 145 Valentine Ln Unit 7D
- 145 Valentine Ln Unit 8C
- 145 Valentine Ln Unit 3E
- 145 Valentine Ln Unit 6K
- 145 Valentine Ln Unit 8B
- 145 Valentine Ln Unit 8F
- 145 Valentine Ln Unit 3G
- 145 Valentine Ln Unit 2E
- 145 Valentine Ln Unit 5-A
- 145 Valentine Ln Unit 7-F
- 145 Valentine Ln Unit 7K
- 145 Valentine Ln Unit 8H
