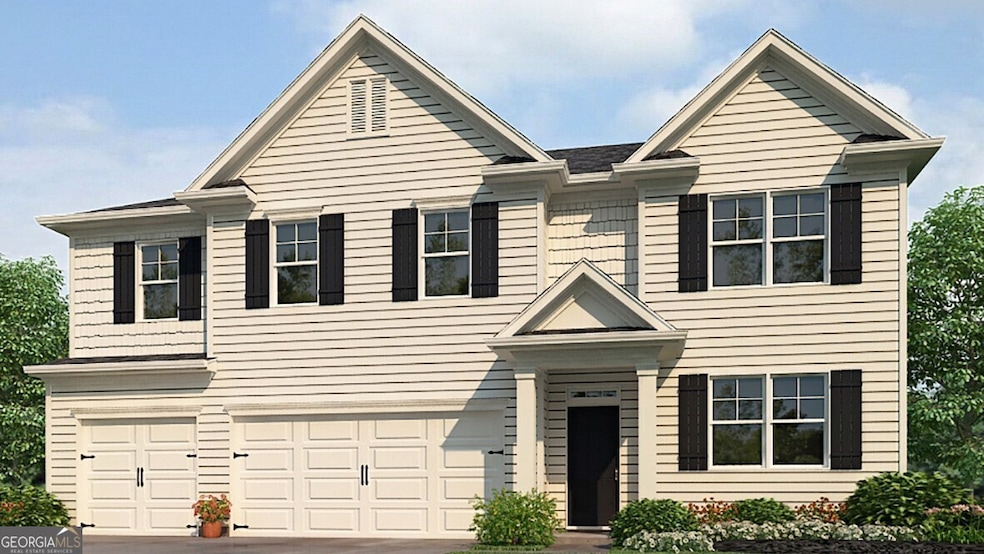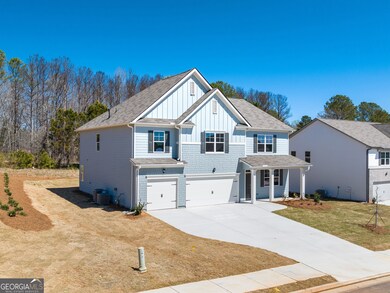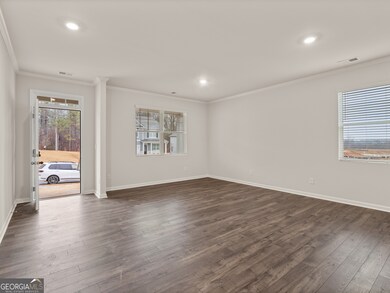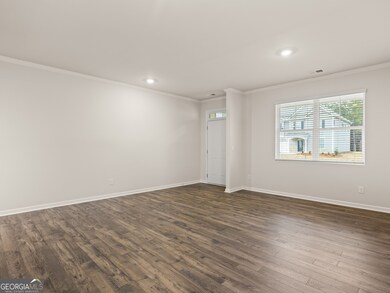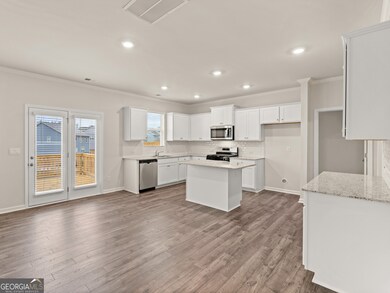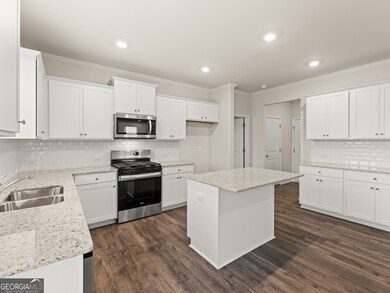Dallas, GA is now home to 145 Virgil Street in our desirable Thompson Ridge community. This Mansfield plan boasts 3,467 square foot and provides ample space for entertaining and spending time with family and friends. As you step into the foyer of the Mansfield, you will immediately come upon the combined formal living and dining space. This seamless space is a blank canvas to utilize and arrange in the way that best suits your needs. Continuing through the foyer, past the powder bathroom, you're welcomed into the large, open-concept family room, breakfast area, and kitchen. The expansive kitchen is a chef's dream, with a large island, walk-in pantry, miles of countertops, and stainless-steel appliances. Rounding out the main level is a bedroom with a full bathroom and walk-in closet, the perfect guest or in-law suite. The second story has just as much to offer as the first, starting with the oversized recreational space. Whether looking for an additional living space, game room, homework area, or home theater, this room has the space to suit any need. The primary suite consists of a spacious bedroom, bathroom with a double vanity and separate shower and soaking tub, and a large walk-in closet. An additional en-suite bedroom and bathroom sits in the opposite corner, with two additional bedrooms, a full bathroom, and the laundry room completing the upstairs. We would love to see you at Thompson Ridge and give you a first glance at 145 Virgil Street today!

