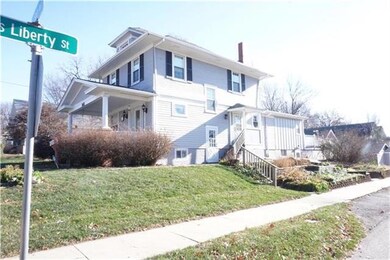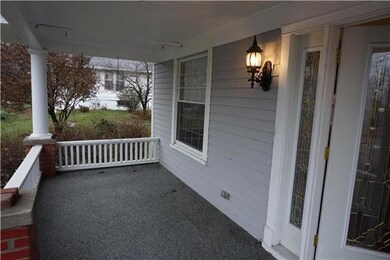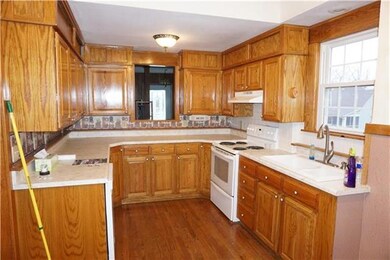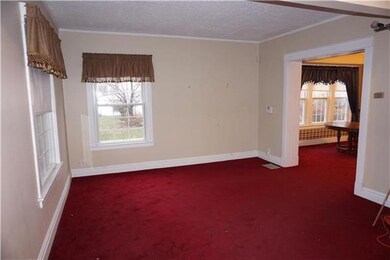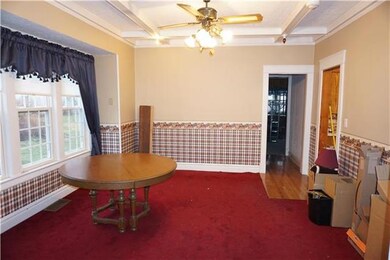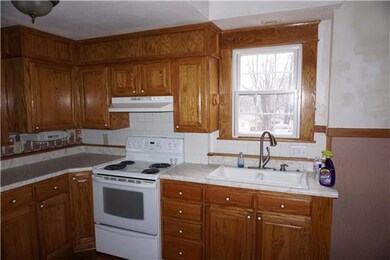
145 W Sea Ave Independence, MO 64050
Heart of Independence NeighborhoodHighlights
- Deck
- Traditional Architecture
- Corner Lot
- Vaulted Ceiling
- Wood Flooring
- Granite Countertops
About This Home
As of January 2018Wonderful 2 story with 3 bedrooms, 2 1/2 bathrooms. Two lots with detached shop area & separate 2+ car garage. NEW ROOF 2016. Large deck overlooks lovely landscaped yard & fish pond. Interior main level Living Room, Dining Room, Family Room, Kitchen, bath, 2nd floor 3 bedrooms, 1 bath, lower level, Rec Room, other room, 1/2 bath & laundry. Well cared for home!
Last Agent to Sell the Property
RE/MAX Elite, REALTORS License #1999055023 Listed on: 12/14/2016

Home Details
Home Type
- Single Family
Est. Annual Taxes
- $1,691
Year Built
- Built in 1920
Lot Details
- Corner Lot
- Paved or Partially Paved Lot
- Level Lot
Parking
- 2 Car Detached Garage
- Inside Entrance
- Garage Door Opener
Home Design
- Traditional Architecture
- Composition Roof
- Wood Siding
- Lap Siding
Interior Spaces
- 2,300 Sq Ft Home
- Wet Bar: Carpet, Ceiling Fan(s), Shower Only, Built-in Features, Pantry, Wood Floor
- Built-In Features: Carpet, Ceiling Fan(s), Shower Only, Built-in Features, Pantry, Wood Floor
- Vaulted Ceiling
- Ceiling Fan: Carpet, Ceiling Fan(s), Shower Only, Built-in Features, Pantry, Wood Floor
- Skylights
- Fireplace
- Thermal Windows
- Shades
- Plantation Shutters
- Drapes & Rods
- Formal Dining Room
Kitchen
- Electric Oven or Range
- Free-Standing Range
- Recirculated Exhaust Fan
- Dishwasher
- Granite Countertops
- Laminate Countertops
- Disposal
Flooring
- Wood
- Wall to Wall Carpet
- Linoleum
- Laminate
- Stone
- Ceramic Tile
- Luxury Vinyl Plank Tile
- Luxury Vinyl Tile
Bedrooms and Bathrooms
- 3 Bedrooms
- Cedar Closet: Carpet, Ceiling Fan(s), Shower Only, Built-in Features, Pantry, Wood Floor
- Walk-In Closet: Carpet, Ceiling Fan(s), Shower Only, Built-in Features, Pantry, Wood Floor
- Double Vanity
- Carpet
Finished Basement
- Walk-Out Basement
- Laundry in Basement
Outdoor Features
- Deck
- Enclosed patio or porch
Schools
- Santa Fe Elementary School
- William Chrisman High School
Additional Features
- City Lot
- Forced Air Heating and Cooling System
Community Details
- French Park Subdivision
Listing and Financial Details
- Assessor Parcel Number 26-520-17-04-00-0-00-000
Ownership History
Purchase Details
Home Financials for this Owner
Home Financials are based on the most recent Mortgage that was taken out on this home.Purchase Details
Home Financials for this Owner
Home Financials are based on the most recent Mortgage that was taken out on this home.Similar Homes in Independence, MO
Home Values in the Area
Average Home Value in this Area
Purchase History
| Date | Type | Sale Price | Title Company |
|---|---|---|---|
| Warranty Deed | -- | Stewart Title Co | |
| Warranty Deed | -- | Stewart Title Company |
Mortgage History
| Date | Status | Loan Amount | Loan Type |
|---|---|---|---|
| Open | $135,000 | New Conventional | |
| Previous Owner | $100,000 | New Conventional |
Property History
| Date | Event | Price | Change | Sq Ft Price |
|---|---|---|---|---|
| 01/12/2018 01/12/18 | Sold | -- | -- | -- |
| 12/10/2017 12/10/17 | Pending | -- | -- | -- |
| 12/04/2017 12/04/17 | For Sale | $150,000 | +7.2% | $68 / Sq Ft |
| 02/17/2017 02/17/17 | Sold | -- | -- | -- |
| 01/24/2017 01/24/17 | Pending | -- | -- | -- |
| 12/14/2016 12/14/16 | For Sale | $139,900 | -- | $61 / Sq Ft |
Tax History Compared to Growth
Tax History
| Year | Tax Paid | Tax Assessment Tax Assessment Total Assessment is a certain percentage of the fair market value that is determined by local assessors to be the total taxable value of land and additions on the property. | Land | Improvement |
|---|---|---|---|---|
| 2024 | $2,006 | $29,629 | $3,905 | $25,724 |
| 2023 | $2,006 | $29,629 | $3,042 | $26,587 |
| 2022 | $1,698 | $22,990 | $3,876 | $19,114 |
| 2021 | $1,697 | $22,990 | $3,876 | $19,114 |
| 2020 | $1,564 | $20,583 | $3,876 | $16,707 |
| 2019 | $1,539 | $20,583 | $3,876 | $16,707 |
| 2018 | $1,517 | $19,371 | $3,022 | $16,349 |
| 2017 | $1,494 | $19,371 | $3,022 | $16,349 |
| 2016 | $1,494 | $18,885 | $1,957 | $16,928 |
| 2014 | $1,419 | $18,335 | $1,900 | $16,435 |
Agents Affiliated with this Home
-
Ron Van Fleet

Seller's Agent in 2018
Ron Van Fleet
RE/MAX Elite, REALTORS
(816) 721-4048
93 Total Sales
-
Leslie Hogan

Buyer's Agent in 2018
Leslie Hogan
BHG Kansas City Homes
(855) 414-1871
34 Total Sales
Map
Source: Heartland MLS
MLS Number: 2023486
APN: 26-520-17-04-00-0-00-000
- 128 W Sea Ave
- 300 W Sea Ave
- 912 S Noland Rd
- 1106 S Osage St
- 1100 S Noland Rd
- 601 W South Ave
- 1216 S Osage St
- 420 S Main St
- 400 E Sea Ave
- 908 S Delaware St
- 412 E Sea Ave
- 1122 S Pearl St
- 1233 S Pleasant St
- 1126 S Pearl St
- 327 W Southside Blvd
- 805 W South Ave
- 1223 S Delaware Ave
- 301 E Fair St
- 1111 S Cottage St
- 1326 S Spring St

