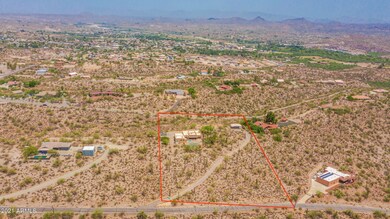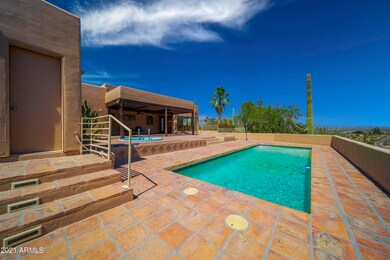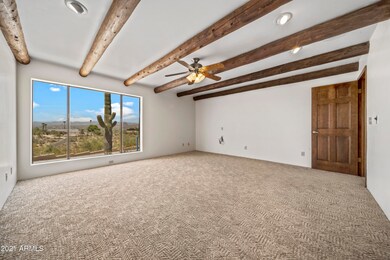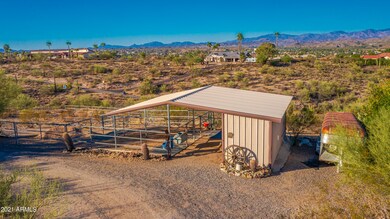
145 W Via Tortuga Dr Wickenburg, AZ 85390
Estimated Value: $681,000 - $810,000
Highlights
- Horse Stalls
- Gated Parking
- Santa Fe Architecture
- Lap Pool
- City Lights View
- Private Yard
About This Home
As of February 2022WHAT? ALL THIS OFFERED FOR A MUCH LOWER PRICE!!! If A Horse Is Your Dream, We Have A Tack Room And 2 Stall, Open Corral Space With Automatic Watering. Even Your Horse Will Have A View. Spectacular Desert Sunsets Can Be Yours From This Nearly 5 Acre Ranch On A Saguaro Cactus Studded Property. You Will Love The Windows That Show Off The Desert's Fantastic Colors With This 360 View. Two Bedroom And Oversized Office Room, A Bonus Room For Your Pleasure Plus 2 Baths In Home And Another At The LAP/ PLAY Pool. Pool Is Surrounded By Decking, And Patio Decking And Even More Covered Patio To Enjoy. Walled Around The Home And Fenced On Perimeters. Rv Parking Too. Kennel For Your Dog! This Has It All. This is a Gated Property.
Last Agent to Sell the Property
My Home Group Real Estate License #SA558928000 Listed on: 07/18/2021

Home Details
Home Type
- Single Family
Est. Annual Taxes
- $2,241
Year Built
- Built in 1988
Lot Details
- 4.53 Acre Lot
- Desert faces the front and back of the property
- Wrought Iron Fence
- Block Wall Fence
- Wire Fence
- Private Yard
Parking
- 3.5 Car Garage
- Garage Door Opener
- Gated Parking
Property Views
- City Lights
- Mountain
Home Design
- Santa Fe Architecture
- Roof Updated in 2021
- Wood Frame Construction
- Built-Up Roof
- Foam Roof
- Stucco
Interior Spaces
- 2,243 Sq Ft Home
- 1-Story Property
- Central Vacuum
- Ceiling height of 9 feet or more
- Ceiling Fan
- Free Standing Fireplace
- Double Pane Windows
Kitchen
- Breakfast Bar
- Built-In Microwave
Flooring
- Carpet
- Tile
Bedrooms and Bathrooms
- 3 Bedrooms
- 3 Bathrooms
Pool
- Lap Pool
- Heated Spa
- Play Pool
Schools
- Hassayampa Elementary School
- Vulture Peak Middle School
- Wickenburg High School
Horse Facilities and Amenities
- Horse Automatic Waterer
- Horses Allowed On Property
- Horse Stalls
- Corral
- Tack Room
Utilities
- Refrigerated and Evaporative Cooling System
- Central Air
- Heating Available
- High Speed Internet
Additional Features
- No Interior Steps
- Covered patio or porch
Community Details
- No Home Owners Association
- Association fees include no fees
- Lewis Addition Subdivision, Custom Floorplan
Listing and Financial Details
- Assessor Parcel Number 505-43-001-L
Ownership History
Purchase Details
Home Financials for this Owner
Home Financials are based on the most recent Mortgage that was taken out on this home.Purchase Details
Similar Homes in Wickenburg, AZ
Home Values in the Area
Average Home Value in this Area
Purchase History
| Date | Buyer | Sale Price | Title Company |
|---|---|---|---|
| Jacobs David A | $725,000 | Pioneer Title | |
| Holthaus Vicki C | -- | None Available |
Mortgage History
| Date | Status | Borrower | Loan Amount |
|---|---|---|---|
| Open | Jacobs David A | $525,000 | |
| Previous Owner | Cavin William | $50,000 |
Property History
| Date | Event | Price | Change | Sq Ft Price |
|---|---|---|---|---|
| 02/23/2022 02/23/22 | Sold | $725,000 | 0.0% | $323 / Sq Ft |
| 01/12/2022 01/12/22 | Pending | -- | -- | -- |
| 10/25/2021 10/25/21 | Price Changed | $725,000 | -6.5% | $323 / Sq Ft |
| 08/31/2021 08/31/21 | Price Changed | $775,000 | -2.1% | $346 / Sq Ft |
| 07/10/2021 07/10/21 | For Sale | $791,860 | -- | $353 / Sq Ft |
Tax History Compared to Growth
Tax History
| Year | Tax Paid | Tax Assessment Tax Assessment Total Assessment is a certain percentage of the fair market value that is determined by local assessors to be the total taxable value of land and additions on the property. | Land | Improvement |
|---|---|---|---|---|
| 2025 | $1,537 | $29,527 | -- | -- |
| 2024 | $1,772 | $28,121 | -- | -- |
| 2023 | $1,772 | $44,380 | $8,870 | $35,510 |
| 2022 | $1,770 | $37,510 | $7,500 | $30,010 |
| 2021 | $2,241 | $36,530 | $7,300 | $29,230 |
| 2020 | $1,851 | $29,460 | $5,890 | $23,570 |
| 2019 | $1,877 | $28,600 | $5,720 | $22,880 |
| 2018 | $1,855 | $26,220 | $5,240 | $20,980 |
| 2017 | $1,856 | $24,010 | $4,800 | $19,210 |
| 2016 | $1,818 | $25,150 | $5,030 | $20,120 |
| 2015 | $1,743 | $24,510 | $4,900 | $19,610 |
Agents Affiliated with this Home
-
Linda Stevens

Seller's Agent in 2022
Linda Stevens
My Home Group Real Estate
(928) 232-9060
156 Total Sales
-
Theresa Zech

Buyer's Agent in 2022
Theresa Zech
Real Broker
(480) 369-0072
70 Total Sales
Map
Source: Arizona Regional Multiple Listing Service (ARMLS)
MLS Number: 6265948
APN: 505-43-001L
- 52.43 ac Kellis Rd Unit 17
- 1060 Kellis Rd
- 1185 S Camino Cobre Dr
- 55 W Pueblo Vista Dr Unit 14
- 245 N Aztec Trail
- 645 Desert Canyon Rd
- 640 E Desert Canyon Rd
- 645 Vista Del Rio Ct
- 215 W Monte Cristo Dr
- 637 Chaparral
- 651 Chaparral
- 665 Chaparral
- 0 S Kellis Rd Unit 13 6801177
- 620 Vista Del Rio Ct
- 605 Vista Ridge Ct
- 585 S Lincoln St
- 15 S Mountain Side Loop Unit 15
- 0 - -- Unit 6651667
- 138 S Jackson St
- 145 Fisher St
- 145 W Via Tortuga Dr
- 95 W Amaranth Dr
- 235 W Via Tortuga Dr
- 10 W Via Tortuga Dr
- 10 W Via Tortuga Dr
- 150 E Amaranth Dr
- 305 W Tortuga Dr
- 305 W Via Tortuga Dr
- 305 W Via Tortuga Dr
- 252 W Amaranth Dr
- XXX W Ridgeview 7 -- Unit 7
- 000 Ridgeview -- Unit 7
- 000 S Kellis Rd Unit 7
- 10ACRE E Via Tortuga Dr Unit 5
- 352 W Amaranth Dr
- 25 E Amaranth Dr
- 0 Via Tortuga -- Unit 2921609
- 0 Via Tortuga -- Unit 2921609
- 000 S Kellis (Ridgeway) Rd Unit 7
- 95 W Turtleback Ln






