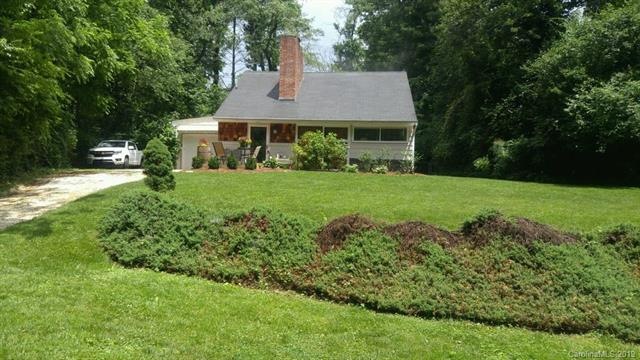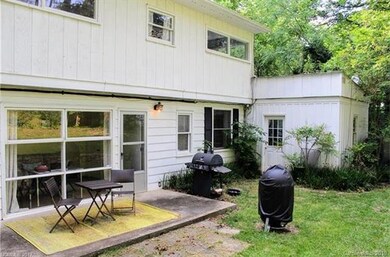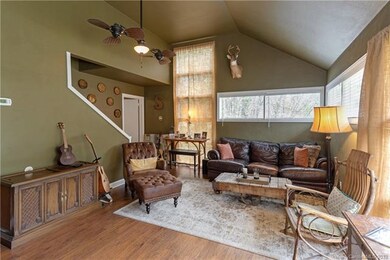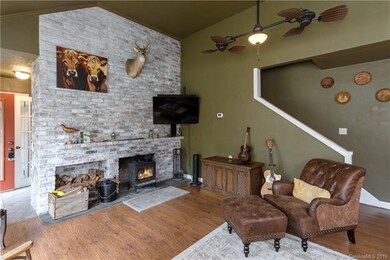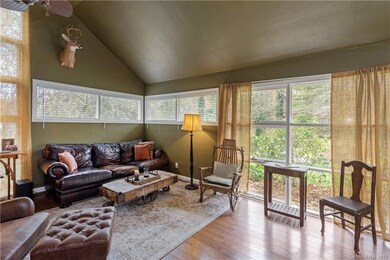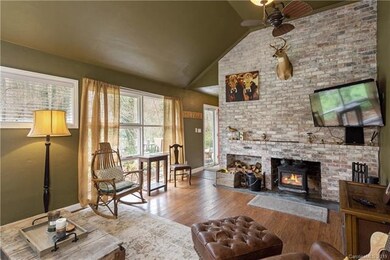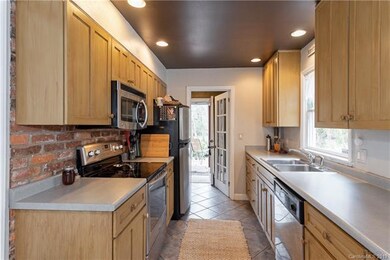
Highlights
- Wood Flooring
- Attached Garage
- Wood Burning Fireplace
- Glen Arden Elementary School Rated A-
- Level Lot
About This Home
As of April 2024Charming home in Royal Pines. Large front yard and large fenced back yard. Workshop and single car attached garage. Lots of light from the transom windows you'd expect in a much more expensive home. The large brick fireplace goes from the floor to vaulted ceiling. Ideal home for anyone who loves south Asheville amenities with flexible restrictions.
Last Agent to Sell the Property
Scott Barfield Realty And Land Company License #164652 Listed on: 11/20/2019
Home Details
Home Type
- Single Family
Year Built
- Built in 1956
Lot Details
- Level Lot
Parking
- Attached Garage
- Workshop in Garage
- Gravel Driveway
Home Design
- Slab Foundation
Interior Spaces
- Wood Burning Fireplace
- Insulated Windows
Flooring
- Wood
- Laminate
- Tile
Listing and Financial Details
- Assessor Parcel Number 9654-66-0050-00000
Ownership History
Purchase Details
Home Financials for this Owner
Home Financials are based on the most recent Mortgage that was taken out on this home.Purchase Details
Home Financials for this Owner
Home Financials are based on the most recent Mortgage that was taken out on this home.Purchase Details
Home Financials for this Owner
Home Financials are based on the most recent Mortgage that was taken out on this home.Purchase Details
Home Financials for this Owner
Home Financials are based on the most recent Mortgage that was taken out on this home.Purchase Details
Home Financials for this Owner
Home Financials are based on the most recent Mortgage that was taken out on this home.Purchase Details
Home Financials for this Owner
Home Financials are based on the most recent Mortgage that was taken out on this home.Purchase Details
Home Financials for this Owner
Home Financials are based on the most recent Mortgage that was taken out on this home.Purchase Details
Home Financials for this Owner
Home Financials are based on the most recent Mortgage that was taken out on this home.Purchase Details
Home Financials for this Owner
Home Financials are based on the most recent Mortgage that was taken out on this home.Purchase Details
Similar Home in the area
Home Values in the Area
Average Home Value in this Area
Purchase History
| Date | Type | Sale Price | Title Company |
|---|---|---|---|
| Warranty Deed | $415,000 | None Listed On Document | |
| Warranty Deed | $265,000 | None Available | |
| Warranty Deed | $229,000 | None Available | |
| Special Warranty Deed | -- | None Available | |
| Deed | $228,750 | None Available | |
| Interfamily Deed Transfer | -- | Secured Title Llc | |
| Warranty Deed | $152,000 | -- | |
| Interfamily Deed Transfer | -- | -- | |
| Warranty Deed | $130,000 | -- | |
| Deed | $91,500 | -- |
Mortgage History
| Date | Status | Loan Amount | Loan Type |
|---|---|---|---|
| Open | $315,000 | New Conventional | |
| Previous Owner | $238,500 | New Conventional | |
| Previous Owner | $234,000 | New Conventional | |
| Previous Owner | $218,800 | Adjustable Rate Mortgage/ARM | |
| Previous Owner | $132,000 | Adjustable Rate Mortgage/ARM | |
| Previous Owner | $195,750 | Unknown | |
| Previous Owner | $164,500 | New Conventional | |
| Previous Owner | $121,600 | Fannie Mae Freddie Mac | |
| Previous Owner | $30,400 | Credit Line Revolving | |
| Previous Owner | $103,650 | Unknown | |
| Previous Owner | $104,000 | No Value Available | |
| Previous Owner | $100,000 | No Value Available | |
| Previous Owner | $28,500 | Credit Line Revolving | |
| Closed | $17,000 | No Value Available |
Property History
| Date | Event | Price | Change | Sq Ft Price |
|---|---|---|---|---|
| 04/26/2024 04/26/24 | Sold | $415,000 | 0.0% | $266 / Sq Ft |
| 03/15/2024 03/15/24 | For Sale | $415,000 | +56.6% | $266 / Sq Ft |
| 01/24/2020 01/24/20 | Sold | $265,000 | -1.8% | $208 / Sq Ft |
| 12/12/2019 12/12/19 | Pending | -- | -- | -- |
| 11/13/2019 11/13/19 | For Sale | $269,900 | +18.0% | $212 / Sq Ft |
| 12/28/2017 12/28/17 | Sold | $228,800 | -2.6% | $180 / Sq Ft |
| 08/24/2017 08/24/17 | Pending | -- | -- | -- |
| 07/15/2017 07/15/17 | For Sale | $235,000 | +78.0% | $184 / Sq Ft |
| 12/07/2012 12/07/12 | Sold | $132,000 | +1.6% | $104 / Sq Ft |
| 10/22/2012 10/22/12 | Pending | -- | -- | -- |
| 10/12/2012 10/12/12 | For Sale | $129,900 | -- | $102 / Sq Ft |
Tax History Compared to Growth
Tax History
| Year | Tax Paid | Tax Assessment Tax Assessment Total Assessment is a certain percentage of the fair market value that is determined by local assessors to be the total taxable value of land and additions on the property. | Land | Improvement |
|---|---|---|---|---|
| 2023 | $1,670 | $271,200 | $56,500 | $214,700 |
| 2022 | $1,412 | $241,000 | $56,500 | $184,500 |
| 2021 | $1,412 | $241,000 | $0 | $0 |
| 2020 | $1,103 | $175,000 | $0 | $0 |
| 2019 | $1,103 | $175,000 | $0 | $0 |
| 2018 | $1,103 | $175,000 | $0 | $0 |
| 2017 | $1,103 | $148,000 | $0 | $0 |
| 2016 | $1,029 | $148,000 | $0 | $0 |
| 2015 | $1,029 | $148,000 | $0 | $0 |
| 2014 | $1,029 | $148,000 | $0 | $0 |
Agents Affiliated with this Home
-
Michelle Ranieri

Seller's Agent in 2024
Michelle Ranieri
Southern Homes of the Carolinas, Inc
(828) 335-4227
21 in this area
108 Total Sales
-
Michele Van Zandycke

Buyer's Agent in 2024
Michele Van Zandycke
Keller Williams Professionals
(828) 215-6224
2 in this area
75 Total Sales
-
Scott Barfield

Seller's Agent in 2020
Scott Barfield
Scott Barfield Realty And Land Company
(828) 489-6760
6 in this area
206 Total Sales
-
Nathan Ostroot

Seller's Agent in 2017
Nathan Ostroot
Asheville Realty Group
(828) 335-9550
28 Total Sales
-
Calla Caristo
C
Buyer's Agent in 2017
Calla Caristo
Jeff Cook Real Estate LPT Realty
(828) 747-9127
2 Total Sales
-
Gregory Sullins

Seller's Agent in 2012
Gregory Sullins
Asheville Realty & Associates
(828) 242-4734
24 Total Sales
Map
Source: Canopy MLS (Canopy Realtor® Association)
MLS Number: CAR3570552
APN: 9654-66-0050-00000
- 417 Royal Pines Dr
- 17 Laurel Rd
- 170 Weston Rd
- 235 Royal Pines Dr
- 15 Oak Leaf Ln
- 215 Cedar Ln
- 217 Royal Pines Dr
- 5 Spring Cove Ct
- 25 Crestwood Dr
- 6 Woodmere Dr
- 141 Colony Dr
- 20 Phillip Ln
- 206 Carrington Place Unit 206
- 10 Muirfield Dr
- 132 Sycamore Terrace
- 18 Balsam Ct
- 2 Glenwood Cir
- 242 Birch Ln
- 20 Holiday Dr
- 27 Tree Top Dr
