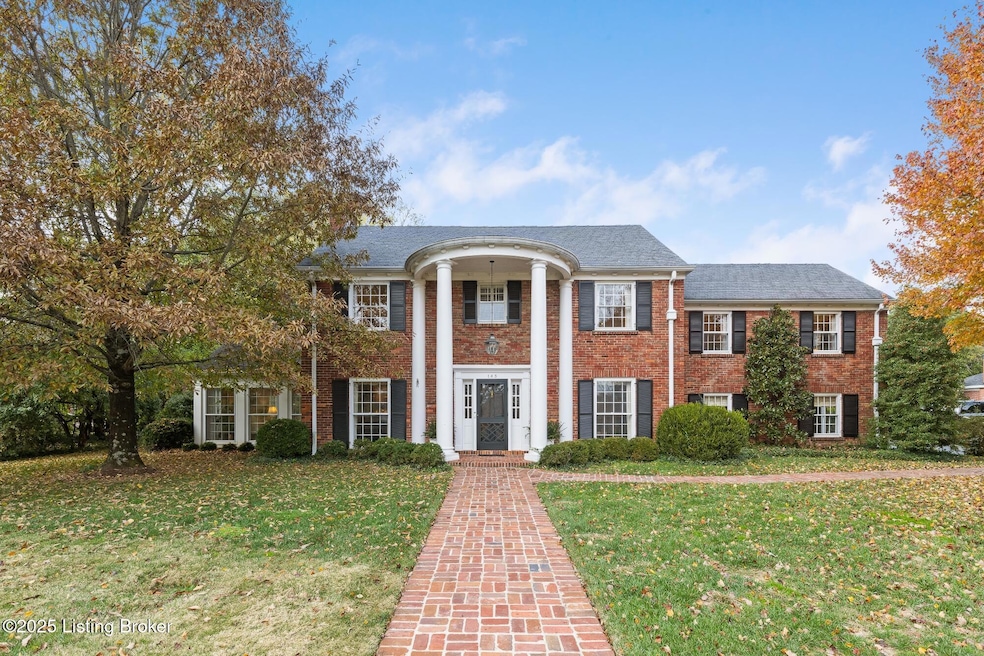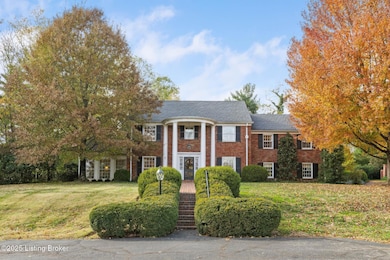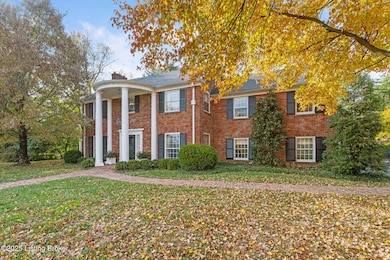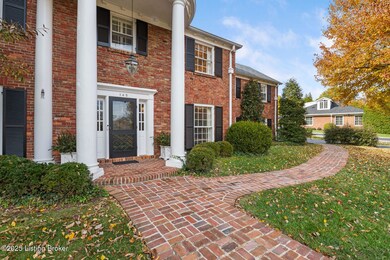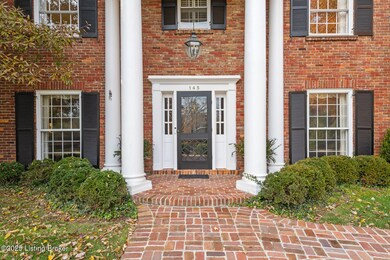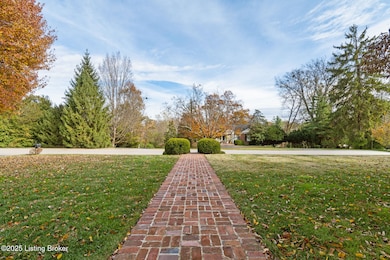145 Westwind Rd Louisville, KY 40207
Estimated payment $9,969/month
Highlights
- Wolf Appliances
- Vaulted Ceiling
- 1 Fireplace
- Norton Elementary School Rated A-
- Traditional Architecture
- Mud Room
About This Home
This elegant center hall colonial sits beautifully on a prime .64 acre lot in the heart of Indian Hills. Designed with timeless appeal and crafted under the direction of Tim Winters , this beauty blends elegance, comfort and architectural integrity. A Welcoming center foyer opens to well proportioned formal LR & DR, ideal for entertaining. Light filled sun room addition with vaulted ceilings and endless windows with a back connector hallway and french doors to the charming brick patio. Classic all white kitchen with marble counters, Wolf range, sub zero fridge and island seating opens to the cozy family room in the heart of the home. Butler's pantry and a pristine laundry/mudroom addition complete the 1st floor. The 2nd floor primary suite is like a luxurious hotel with a newly renovated spa like bath, with a soaking tub under an incredible palladian window, dual vanities, and heated floors. Plentiful walk in closets plus a separate "dressing table" closet for getting ready! The 3rd floor finished space is non-conforming (just shy of full ceiling height ) makes a great 4th bedroom with its own bath and offers room for expansion. The Basement provides a great hang out space with dual access, including entry from the garage. All set on a large FLAT lot with endless possibilities on one of Louisville's most desired streets. *Whole house generator too! If we are fortunate enough to receive an offer, please submit by Sunday at 3pm with a 24 hr response time-thanks for understanding!
Home Details
Home Type
- Single Family
Est. Annual Taxes
- $7,989
Year Built
- Built in 1949
Parking
- 2 Car Attached Garage
- Side or Rear Entrance to Parking
Home Design
- Traditional Architecture
- Shingle Roof
Interior Spaces
- 3-Story Property
- Vaulted Ceiling
- 1 Fireplace
- Mud Room
- Wolf Appliances
- Laundry Room
- Basement
Bedrooms and Bathrooms
- 4 Bedrooms
- Soaking Tub
Outdoor Features
- Patio
Utilities
- Forced Air Heating System
- Heating System Uses Natural Gas
Community Details
- No Home Owners Association
- Indian Hills Subdivision
Listing and Financial Details
- Legal Lot and Block 0025 / 0247
- Assessor Parcel Number 21024700250000
Map
Home Values in the Area
Average Home Value in this Area
Tax History
| Year | Tax Paid | Tax Assessment Tax Assessment Total Assessment is a certain percentage of the fair market value that is determined by local assessors to be the total taxable value of land and additions on the property. | Land | Improvement |
|---|---|---|---|---|
| 2024 | $7,989 | $762,890 | $192,000 | $570,890 |
| 2023 | $6,985 | $654,790 | $175,000 | $479,790 |
| 2022 | $7,077 | $654,790 | $175,000 | $479,790 |
| 2021 | $7,644 | $654,790 | $175,000 | $479,790 |
| 2020 | $7,021 | $646,120 | $200,000 | $446,120 |
| 2019 | $6,880 | $646,120 | $200,000 | $446,120 |
| 2018 | $6,818 | $646,120 | $200,000 | $446,120 |
| 2017 | $6,691 | $646,120 | $200,000 | $446,120 |
| 2013 | $4,275 | $427,470 | $125,000 | $302,470 |
Property History
| Date | Event | Price | List to Sale | Price per Sq Ft |
|---|---|---|---|---|
| 11/13/2025 11/13/25 | For Sale | $1,765,000 | -- | $381 / Sq Ft |
Source: Metro Search, Inc.
MLS Number: 1703244
APN: 024700250000
- 149 Westwind Rd
- 193 Bow Ln
- 5305 Indian Crest Rd
- 5222 Indian Woods Dr Unit 301,302
- 3919 Druid Hills Rd
- 2301 Clovelly Springs Ct
- 2303 Clovelly Springs Ct
- 503 Chenoweth Ln
- 3915 Elfin Ave
- 5301 Pueblo Rd
- 3905 Druid Hills Rd
- 5509 Apache Rd
- 415 Oread Rd
- 509 Hillside Ln
- 5701 Coach Gate Wynde Unit 58
- 5409 Pueblo Rd
- 408 Rolling Ln
- 422 Sprite Rd Unit 1
- 5730 Coach Gate Wynde
- 4029 Elmwood Ave
- 7 Totem Rd
- 3914 1/2 Elmwood Ave
- 4002 Massie Ave
- 3912 Massie Ave
- 105 Fenley Ave
- 2205 Bell Tavern Ct
- 161 Thierman Ln Unit 1G
- 208 Breckenridge Ln Unit 1
- 505 Oxford Place
- 129 Heady Ave
- 126 S Sherrin Ave Unit Basemnt
- 514 Macon Ave
- 3518 Willis Ave Unit 4
- 3514 Willis Ave Unit 4
- 4305 Darbrook Rd
- 700 Zorn Ave
- 322 Delray Rd Unit Delray Unit 4
- 4401 Alicent Ct
- 1813 Crossgate Ln
- 4320 Norbourne Blvd
