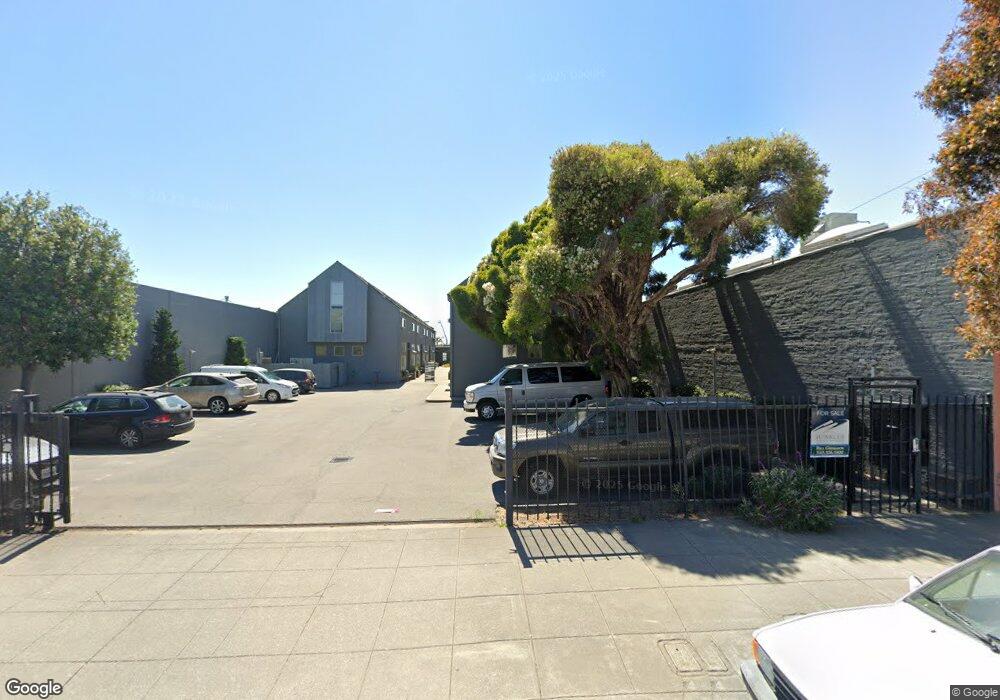1450 4th St Unit 8 Berkeley, CA 94710
West Berkeley NeighborhoodEstimated Value: $601,000 - $900,000
1
Bed
2
Baths
1,452
Sq Ft
$536/Sq Ft
Est. Value
About This Home
This home is located at 1450 4th St Unit 8, Berkeley, CA 94710 and is currently estimated at $778,929, approximately $536 per square foot. 1450 4th St Unit 8 is a home located in Alameda County with nearby schools including Rosa Parks Elementary School, Ruth Acty Elementary, and Berkeley Arts Magnet at Whittier School.
Ownership History
Date
Name
Owned For
Owner Type
Purchase Details
Closed on
Sep 23, 2020
Sold by
Vargas Jose Antonio
Bought by
Cruz Gerard G Salva and Cruz Gladys R
Current Estimated Value
Home Financials for this Owner
Home Financials are based on the most recent Mortgage that was taken out on this home.
Original Mortgage
$516,750
Outstanding Balance
$461,493
Interest Rate
3.25%
Mortgage Type
New Conventional
Estimated Equity
$317,436
Purchase Details
Closed on
Nov 28, 2018
Sold by
Miller K Dee and Luke Miller J
Bought by
Vargas Jose Antonio
Purchase Details
Closed on
Oct 15, 2018
Sold by
Miller K Dee
Bought by
Miller K Dee and Luke Miller J
Purchase Details
Closed on
Oct 8, 2009
Sold by
Miller Judith S
Bought by
Miller Judith S
Purchase Details
Closed on
Mar 29, 2004
Sold by
Mussen Michelle
Bought by
Miller Judith S
Home Financials for this Owner
Home Financials are based on the most recent Mortgage that was taken out on this home.
Original Mortgage
$316,000
Interest Rate
4.4%
Mortgage Type
Purchase Money Mortgage
Purchase Details
Closed on
Feb 17, 2004
Sold by
Seckman Sandi L
Bought by
Mussen Michele
Home Financials for this Owner
Home Financials are based on the most recent Mortgage that was taken out on this home.
Original Mortgage
$316,000
Interest Rate
4.4%
Mortgage Type
Purchase Money Mortgage
Purchase Details
Closed on
Jul 10, 2002
Sold by
Mill Don
Bought by
Seckman Sandi L
Home Financials for this Owner
Home Financials are based on the most recent Mortgage that was taken out on this home.
Original Mortgage
$201,000
Interest Rate
7.05%
Mortgage Type
Purchase Money Mortgage
Create a Home Valuation Report for This Property
The Home Valuation Report is an in-depth analysis detailing your home's value as well as a comparison with similar homes in the area
Home Values in the Area
Average Home Value in this Area
Purchase History
| Date | Buyer | Sale Price | Title Company |
|---|---|---|---|
| Cruz Gerard G Salva | $689,000 | First American Title Company | |
| Vargas Jose Antonio | $689,000 | Chicago Title Company | |
| Miller K Dee | -- | None Available | |
| Miller Judith S | -- | None Available | |
| Miller Judith S | $395,000 | Chicago Title Company | |
| Mussen Michele | $112,374 | -- | |
| Seckman Sandi L | $402,000 | Old Republic Title Company |
Source: Public Records
Mortgage History
| Date | Status | Borrower | Loan Amount |
|---|---|---|---|
| Open | Cruz Gerard G Salva | $516,750 | |
| Previous Owner | Miller Judith S | $316,000 | |
| Previous Owner | Seckman Sandi L | $201,000 | |
| Closed | Seckman Sandi L | $191,000 |
Source: Public Records
Tax History
| Year | Tax Paid | Tax Assessment Tax Assessment Total Assessment is a certain percentage of the fair market value that is determined by local assessors to be the total taxable value of land and additions on the property. | Land | Improvement |
|---|---|---|---|---|
| 2025 | $11,310 | $745,787 | $223,736 | $522,051 |
| 2024 | $11,310 | $731,166 | $219,350 | $511,816 |
| 2023 | $11,077 | $716,834 | $215,050 | $501,784 |
| 2022 | $10,883 | $702,780 | $210,834 | $491,946 |
| 2021 | $10,911 | $689,000 | $206,700 | $482,300 |
| 2020 | $10,592 | $702,780 | $140,760 | $562,020 |
| 2019 | $10,193 | $689,000 | $138,000 | $551,000 |
| 2018 | $7,834 | $503,931 | $149,942 | $353,989 |
| 2017 | $7,553 | $494,050 | $147,002 | $347,048 |
| 2016 | $7,289 | $484,363 | $144,120 | $340,243 |
| 2015 | $7,188 | $477,087 | $141,955 | $335,132 |
| 2014 | $7,130 | $467,742 | $139,174 | $328,568 |
Source: Public Records
Map
Nearby Homes
- 1450 Fourth St Unit 5
- 817 Jones St
- 0 Camelia St Unit 41104882
- 935 Virginia St
- 1504 10th St
- 817 Delaware St
- 1623 10th St
- 1609 Kains Ave
- 1213 San Pablo Ave
- 1128 Delaware St
- 1728 Curtis St
- 1139 Cornell Ave
- 1050 Allston Way
- 1919 Curtis St
- 2220 7th St
- 1322 Virginia St
- 2238 7th St
- 986 Kains Ave
- 1127 Key Route Blvd
- 855 Solano Ave
- 1450 4th St Unit 14
- 1450 4th St
- 1450 4th St Unit 15
- 1450 4th St Unit 15
- 1450 4th St Unit 12
- 1450 4th St Unit 11
- 1450 4th St Unit 10
- 1450 4th St Unit 9
- 1450 4th St Unit 7
- 1450 4th St Unit 6
- 1450 4th St Unit 5
- 1450 4th St Unit 4
- 1450 4th St Unit 3
- 1450 4th St Unit 2
- 1450 4th St Unit 1
- 1450 Fourth St Unit 6
- 709 Jones St
- 1434 4th St
- 764 Page St
- 766 Page St
