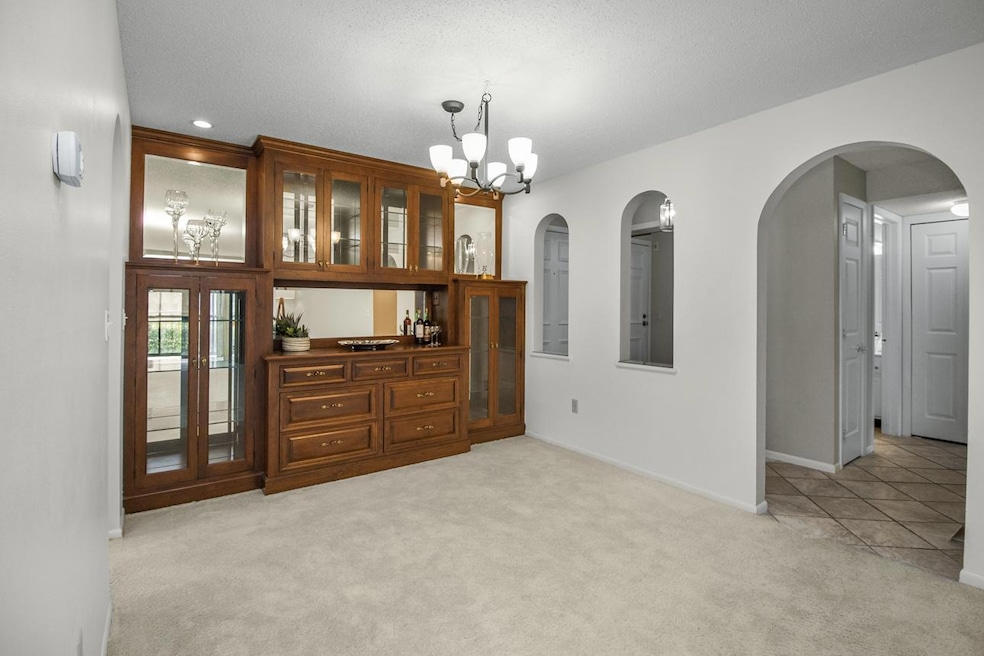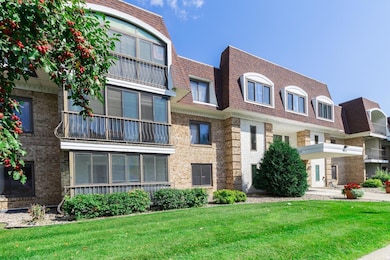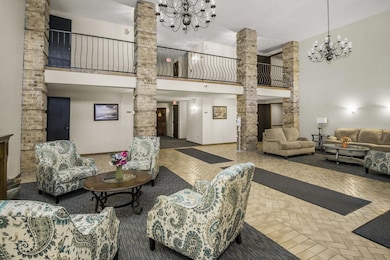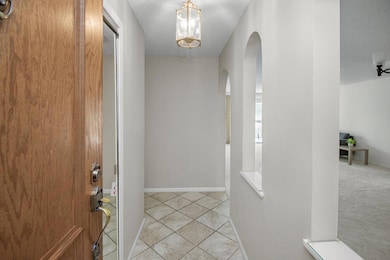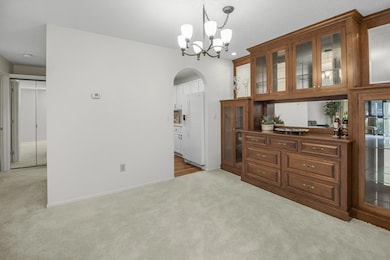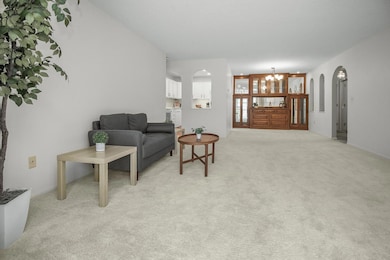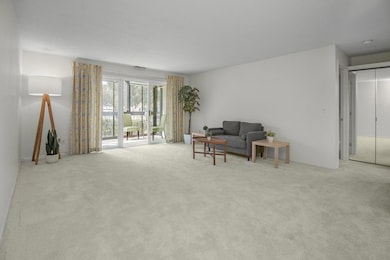1450 Bidwell St, Unit 110 Saint Paul, MN 55118
Estimated payment $1,701/month
Highlights
- Heated In Ground Pool
- Sauna
- Main Floor Primary Bedroom
- Two Rivers High School Rated A-
- Vaulted Ceiling
- Porch
About This Home
Welcome home to 1450 Bidwell St #110, West St Paul, Jaw-Dropping Elegance Meets Everyday Comfort, Step into this light-filled, turn-key 2-bedroom, 2-bath condo and prepare to be wowed! Offering 1,158 sq. ft. of intuitively designed living space, this main-floor, west-facing unit combines style, comfort, and convenience—all in the heart of the Twin Cities. Highlights You’ll Love: Updated kitchen with white appliances and a bright, inviting feel, Custom solid-wood cherry buffet with beveled mirrors, 1⁄4" tempered glass shelves, and dimmable lighting—a true showstopper! Spacious, open-concept dining and living areas perfect for entertaining, Private three-season porch for relaxing or creating a home office, workout area, or reading nook, Updated primary bathroom + generous storage throughout, In-unit laundry and all living facilities on one level for ultimate convenience, Resort-Style Amenities Included in $530/month HOA Dues: Heated indoor pool & sauna, Fitness & exercise equipment, Popular party room with full kitchen, grill, and patio spaces, Library, vaulted lobby, and beautifully maintained common areas, Heated underground parking—two assigned stalls! Close to shopping, dining, parks, schools, the airport, and more—everything you need is right at your fingertips. Why rent when you can own for less? This move-in-ready gem offers comfort, style, and unbeatable value. Schedule your showing today and experience elegance made easy!
Property Details
Home Type
- Condominium
Est. Annual Taxes
- $1,836
Year Built
- Built in 1981
HOA Fees
- $530 Monthly HOA Fees
Parking
- 2 Car Attached Garage
- Parking Storage or Cabinetry
- Heated Garage
- Tuck Under Garage
- Garage Door Opener
- Guest Parking
- Parking Lot
Home Design
- Flat Roof Shape
Interior Spaces
- 1,158 Sq Ft Home
- 2-Story Property
- Vaulted Ceiling
- Living Room
- Dining Room
- Utility Room Floor Drain
- Sauna
Kitchen
- Range
- Microwave
- Dishwasher
Bedrooms and Bathrooms
- 2 Bedrooms
- Primary Bedroom on Main
- 2 Full Bathrooms
Laundry
- Laundry Room
- Dryer
- Washer
Basement
- Shared Basement
- Basement Storage
Home Security
Accessible Home Design
- Accessible Elevator Installed
- Grab Bar In Bathroom
Outdoor Features
- Heated In Ground Pool
- Patio
- Porch
Additional Features
- Many Trees
- Forced Air Heating and Cooling System
Listing and Financial Details
- Assessor Parcel Number 420190001110
Community Details
Overview
- Association fees include maintenance structure, hazard insurance, lawn care, ground maintenance, professional mgmt, trash, security, shared amenities, snow removal
- HOA Assist Association, Phone Number (855) 952-8222
- Low-Rise Condominium
Recreation
- Community Indoor Pool
Additional Features
- Lobby
- Security
- Fire Sprinkler System
Map
About This Building
Home Values in the Area
Average Home Value in this Area
Tax History
| Year | Tax Paid | Tax Assessment Tax Assessment Total Assessment is a certain percentage of the fair market value that is determined by local assessors to be the total taxable value of land and additions on the property. | Land | Improvement |
|---|---|---|---|---|
| 2024 | $1,952 | $161,100 | $15,900 | $145,200 |
| 2023 | $1,680 | $175,400 | $17,300 | $158,100 |
| 2022 | $1,750 | $159,200 | $15,700 | $143,500 |
| 2021 | $1,662 | $153,000 | $15,100 | $137,900 |
| 2020 | $1,714 | $145,700 | $14,300 | $131,400 |
| 2019 | $1,576 | $145,700 | $14,300 | $131,400 |
| 2018 | $1,050 | $130,700 | $13,100 | $117,600 |
| 2017 | $907 | $99,800 | $10,000 | $89,800 |
| 2016 | $774 | $87,500 | $8,800 | $78,700 |
| 2015 | $691 | $49,993 | $5,006 | $44,987 |
| 2014 | -- | $42,660 | $4,260 | $38,400 |
| 2013 | -- | $42,660 | $4,260 | $38,400 |
Property History
| Date | Event | Price | List to Sale | Price per Sq Ft |
|---|---|---|---|---|
| 11/05/2025 11/05/25 | Price Changed | $193,000 | -2.5% | $167 / Sq Ft |
| 10/08/2025 10/08/25 | Price Changed | $198,000 | -5.7% | $171 / Sq Ft |
| 09/02/2025 09/02/25 | For Sale | $209,900 | -- | $181 / Sq Ft |
Purchase History
| Date | Type | Sale Price | Title Company |
|---|---|---|---|
| Warranty Deed | $99,000 | -- |
Source: NorthstarMLS
MLS Number: 6782089
APN: 42-01900-01-110
- 100 Imperial Dr W Unit 204
- 69 Langer Cir
- 48 Thompson Ave W Unit 40
- 1466 Charlton St
- 1468 Charlton St
- 10 Logan Ave E
- 170 Wentworth Ave W Unit F
- 180 Wentworth Ave W Unit D
- 1620 Charlton St Unit 109
- 1290 Livingston Ave
- 348 Crowley Cir
- 421 Ruby Dr
- 1701 Livingston Ave Unit B
- 1211 Galvin Ave
- 8XX Humboldt Ave
- 1251 Macarthur Ave
- 1348 Calumet Ave
- 150 Westchester Dr
- 1213 Smith Ave S
- 371 Orme St W
- 96 Emerson Ave W
- 110-120 Thompson Ave W
- 100 Thompson Ave W
- 1380 Bidwell St
- 90 Imperial Dr W
- 212-232 Thompson Ave W
- 1526 Allen Ave
- 1555 Bellows St
- 1492 Charlton St
- 1550 Charlton St
- 1266 Gorman Ave
- 1571 Robert St S
- 177 Thompson Ave E
- 45 Butler Ave E
- 240 Thompson Ave E
- 1631 Marthaler Ln
- 993 S Robert St
- 252 Marie Ave E
- 285 Westview Dr
- 1762 Oakdale Ave
