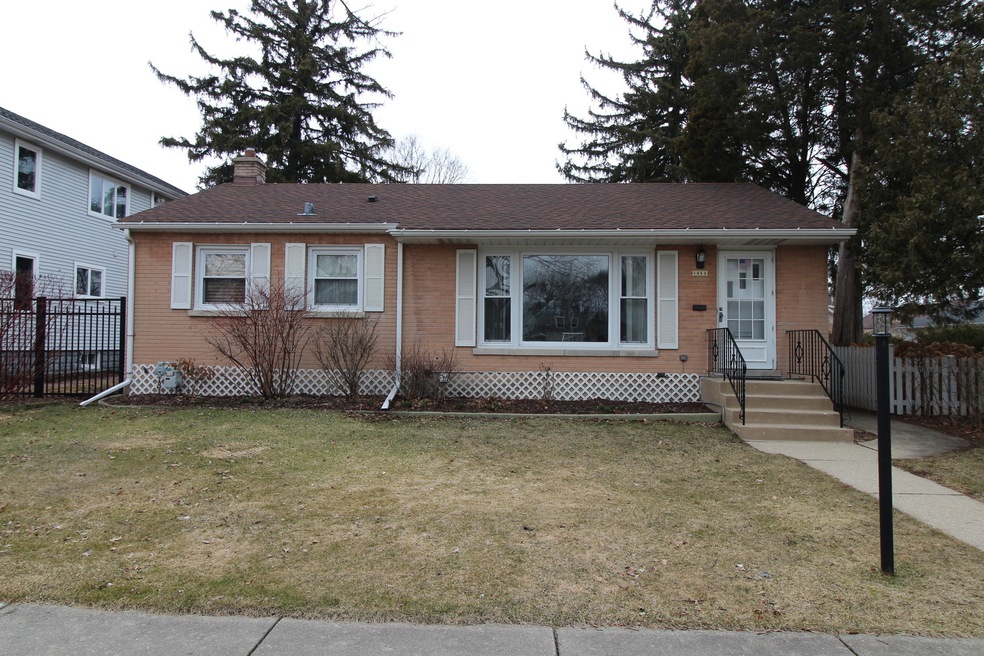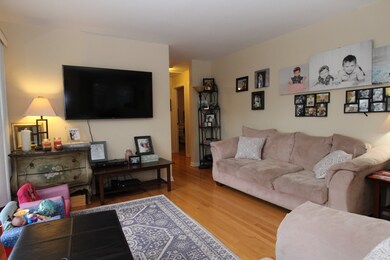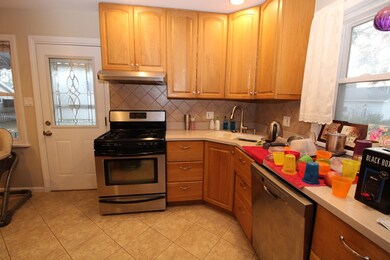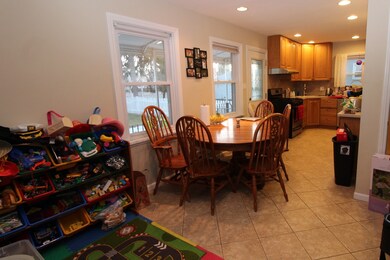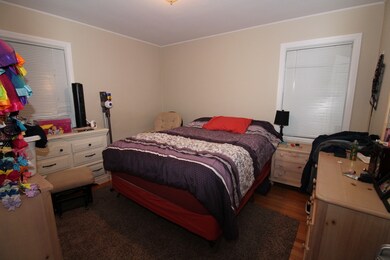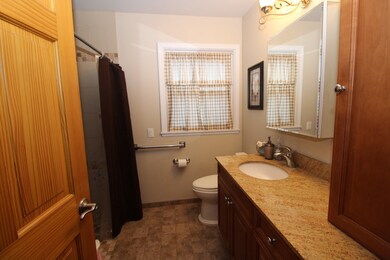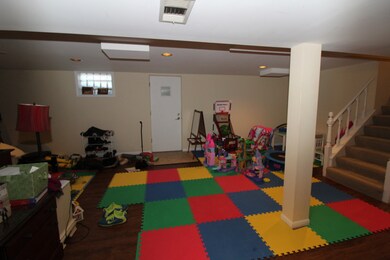
1450 Campbell Ave Des Plaines, IL 60016
Estimated Value: $287,000 - $380,000
Highlights
- Recreation Room
- Ranch Style House
- Fenced Yard
- Central Elementary School Rated A
- Wood Flooring
- Detached Garage
About This Home
As of May 2019SOLD BEFORE PRINT. 2 BEDROOMS 2 BATH BRICK RANCH WITH 2.5 CAR GARAGE. HARDWOOD FLOORS THRU-OUT, HUGE REMODELED KITCHEN W/CORIAN C-TOP & PORCELAIN TILE FLOOR (EATING AREA WAS A 3RD BEDROOM), COMPLETELY GUTTED BATHROOM W/WALK-IN SHOWER, VINYL THERMAL PANE WINDOWS T/O, 1st FLOOR LAUNDRY PLUS 2ND LAUNDRY IN REMODELED FINISHED BASEMENT W/REC ROOM W/NEW VINYL PLANK FLOORING & NEWER BATH. BASEMENT HAS EGRESS DOOR READY FOR A FUTURE BEDROOM, ALL NEW IN PAST FEW YRS (WIRING, SERVICE PANEL, FURNACE, CENTRAL AIR, ROOF, HW TANK, INSULATED ATTIC, 20 x 20 CEMENT PATIO), NEWLY SODDED BACK YARD W/NEW CEMENT PATIO. CONVENIENTLY LOCATED TO DOWNTOWN DES PLAINES.
Home Details
Home Type
- Single Family
Est. Annual Taxes
- $3,475
Year Built | Renovated
- 1952 | 2016
Lot Details
- 3,049
Parking
- Detached Garage
- Garage Transmitter
- Garage Door Opener
- Garage Is Owned
Home Design
- Ranch Style House
- Brick Exterior Construction
Interior Spaces
- Bathroom on Main Level
- Recreation Room
- Wood Flooring
Kitchen
- Breakfast Bar
- Oven or Range
- Dishwasher
- Disposal
Laundry
- Laundry on main level
- Dryer
- Washer
Finished Basement
- Basement Fills Entire Space Under The House
- Finished Basement Bathroom
Utilities
- Forced Air Heating and Cooling System
- Heating System Uses Gas
- Lake Michigan Water
Additional Features
- Handicap Shower
- Patio
- Fenced Yard
Listing and Financial Details
- Homeowner Tax Exemptions
Ownership History
Purchase Details
Home Financials for this Owner
Home Financials are based on the most recent Mortgage that was taken out on this home.Purchase Details
Purchase Details
Similar Homes in Des Plaines, IL
Home Values in the Area
Average Home Value in this Area
Purchase History
| Date | Buyer | Sale Price | Title Company |
|---|---|---|---|
| Lukowski Joseph | $282,500 | Attorney Ttl Guaranty Fund I | |
| Madalinski Cynthia K | -- | None Available | |
| Chin James | $315,000 | None Available |
Mortgage History
| Date | Status | Borrower | Loan Amount |
|---|---|---|---|
| Open | Lukowski Joseph | $202,500 | |
| Previous Owner | Abramson Greg | $170,000 |
Property History
| Date | Event | Price | Change | Sq Ft Price |
|---|---|---|---|---|
| 05/17/2019 05/17/19 | Sold | $282,500 | -8.8% | $278 / Sq Ft |
| 03/21/2019 03/21/19 | Pending | -- | -- | -- |
| 03/21/2019 03/21/19 | For Sale | $309,900 | -- | $305 / Sq Ft |
Tax History Compared to Growth
Tax History
| Year | Tax Paid | Tax Assessment Tax Assessment Total Assessment is a certain percentage of the fair market value that is determined by local assessors to be the total taxable value of land and additions on the property. | Land | Improvement |
|---|---|---|---|---|
| 2024 | $3,475 | $13,505 | $2,500 | $11,005 |
| 2023 | $3,475 | $13,505 | $2,500 | $11,005 |
| 2022 | $3,475 | $13,505 | $2,500 | $11,005 |
| 2021 | $2,902 | $9,441 | $2,031 | $7,410 |
| 2020 | $2,853 | $9,441 | $2,031 | $7,410 |
| 2019 | $2,362 | $10,490 | $2,031 | $8,459 |
| 2018 | $2,684 | $10,692 | $1,796 | $8,896 |
| 2017 | $2,645 | $10,692 | $1,796 | $8,896 |
| 2016 | $2,624 | $10,692 | $1,796 | $8,896 |
| 2015 | $2,485 | $9,532 | $1,562 | $7,970 |
| 2014 | $2,441 | $9,532 | $1,562 | $7,970 |
| 2013 | $2,371 | $9,532 | $1,562 | $7,970 |
Agents Affiliated with this Home
-
Linda Lee

Seller's Agent in 2019
Linda Lee
HomeSmart Connect LLC
(773) 343-7119
6 in this area
56 Total Sales
Map
Source: Midwest Real Estate Data (MRED)
MLS Number: MRD10316552
APN: 09-20-219-024-0000
- 1224 White St
- 1293 Campbell Ave
- 1380 Oakwood Ave Unit 306
- 1405 Ashland Ave Unit 2B
- 1280 White St
- 1595 Ashland Ave Unit 304
- 900 Center St Unit 2I
- 1638 Oakwood Ave
- 1683 Van Buren Ave
- 1488 E Thacker St
- 1162 S River Rd
- 835 Pearson St Unit 305
- 1385 E Forest Ave
- 825 Center St Unit 302
- 905 Graceland Ave Unit 12
- 915 Graceland Ave Unit 1E
- 900 S River Rd Unit 3A
- 815 Pearson St Unit 10
- 819 Graceland Ave Unit 208
- 819 Graceland Ave Unit 404
- 1450 Campbell Ave
- 1450 Campbell Ave
- 1444 Campbell Ave
- 1458 Campbell Ave
- 1436 Campbell Ave
- 1430 Campbell Ave
- 1466 Campbell Ave
- 1449 Henry Ave
- 1441 Henry Ave
- 1455 Henry Ave
- 1435 Henry Ave
- 1424 Campbell Ave
- 1461 Henry Ave
- 1449 Campbell Ave
- 1445 Campbell Ave
- 1472 Campbell Ave
- 1441 Campbell Ave
- 1455 Campbell Ave
- 1429 Henry Ave
- 1433 Campbell Ave
