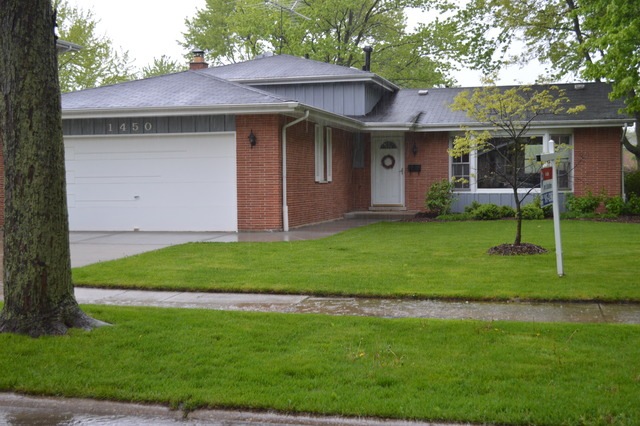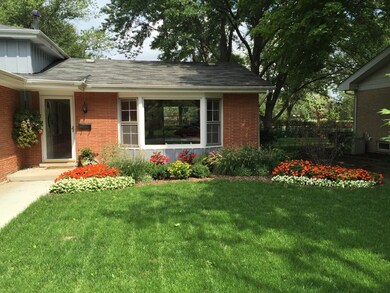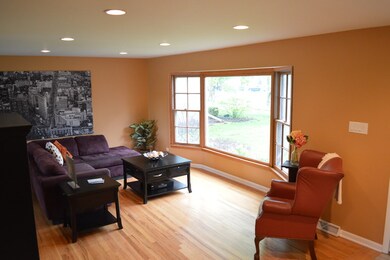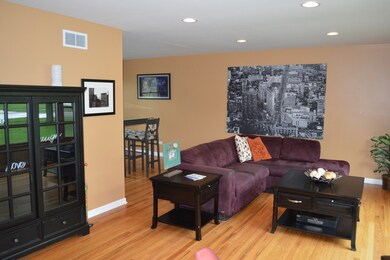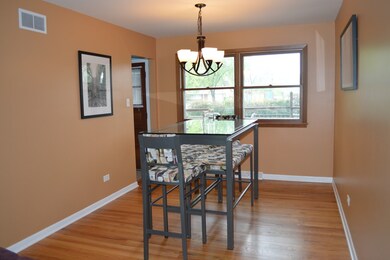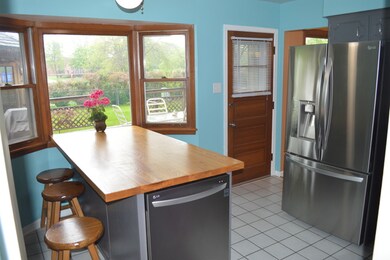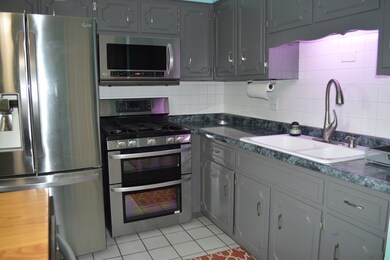
1450 Carson Ct Homewood, IL 60430
Highlights
- Deck
- Attached Garage
- Forced Air Heating and Cooling System
- Homewood-Flossmoor High School Rated A-
- Breakfast Bar
- 5-minute walk to Heritage Park
About This Home
As of August 2016HURRY!! Move-in condition quad level home in desirable Carson Court! Pristine hardwood floors in formal living and dining rooms, Eat-in kitchen with SS appliances (2014) which overlooks family room AND door opens to custom deck, screened gazebo with electric PLUS backs to park! Three upstairs bedrooms (all good size) with great closet space and hardwood floors. Lower level family room is great for entertaining with fireplace and 4th bedroom, full bath also on this level. Additionally, there is a dry sub-basement for that "man cave"! New doors and hardware throughout, freshly painted, recess lighting in living room, attic recently insulated, all new landscaping and grading of lawn 2015, along with new concrete walk, stoop, and partial driveway. Undergroud downspout with drainage system in 2015. This house shows lovely - big, bright, clean!
Last Agent to Sell the Property
Village Realty, Inc. License #475139430 Listed on: 05/10/2016

Home Details
Home Type
- Single Family
Est. Annual Taxes
- $8,962
Year Built
- 1970
Parking
- Attached Garage
- Driveway
- Garage Is Owned
Home Design
- Quad-Level Property
- Brick Exterior Construction
- Asphalt Shingled Roof
- Cedar
Interior Spaces
- Wood Burning Fireplace
- Unfinished Basement
- Basement Fills Entire Space Under The House
Kitchen
- Breakfast Bar
- Oven or Range
- Dishwasher
Laundry
- Dryer
- Washer
Outdoor Features
- Deck
Utilities
- Forced Air Heating and Cooling System
- Heating System Uses Gas
- Lake Michigan Water
Listing and Financial Details
- Homeowner Tax Exemptions
- $4,000 Seller Concession
Ownership History
Purchase Details
Home Financials for this Owner
Home Financials are based on the most recent Mortgage that was taken out on this home.Purchase Details
Home Financials for this Owner
Home Financials are based on the most recent Mortgage that was taken out on this home.Purchase Details
Similar Homes in the area
Home Values in the Area
Average Home Value in this Area
Purchase History
| Date | Type | Sale Price | Title Company |
|---|---|---|---|
| Warranty Deed | $192,000 | Fidelity National Title | |
| Trustee Deed | $166,500 | None Available | |
| Interfamily Deed Transfer | -- | None Available |
Mortgage History
| Date | Status | Loan Amount | Loan Type |
|---|---|---|---|
| Previous Owner | $188,522 | FHA | |
| Previous Owner | $156,750 | New Conventional | |
| Previous Owner | $73,000 | Credit Line Revolving | |
| Previous Owner | $75,000 | Credit Line Revolving |
Property History
| Date | Event | Price | Change | Sq Ft Price |
|---|---|---|---|---|
| 08/12/2016 08/12/16 | Sold | $192,500 | -1.2% | $117 / Sq Ft |
| 05/20/2016 05/20/16 | Pending | -- | -- | -- |
| 05/10/2016 05/10/16 | For Sale | $194,900 | +17.1% | $118 / Sq Ft |
| 05/10/2013 05/10/13 | Sold | $166,500 | -4.8% | $101 / Sq Ft |
| 04/08/2013 04/08/13 | Pending | -- | -- | -- |
| 03/24/2013 03/24/13 | For Sale | $174,950 | -- | $106 / Sq Ft |
Tax History Compared to Growth
Tax History
| Year | Tax Paid | Tax Assessment Tax Assessment Total Assessment is a certain percentage of the fair market value that is determined by local assessors to be the total taxable value of land and additions on the property. | Land | Improvement |
|---|---|---|---|---|
| 2024 | $8,962 | $23,000 | $3,969 | $19,031 |
| 2023 | $6,987 | $25,000 | $3,969 | $21,031 |
| 2022 | $6,987 | $16,926 | $3,528 | $13,398 |
| 2021 | $6,559 | $16,925 | $3,528 | $13,397 |
| 2020 | $6,478 | $16,925 | $3,528 | $13,397 |
| 2019 | $7,264 | $18,384 | $3,307 | $15,077 |
| 2018 | $7,023 | $18,384 | $3,307 | $15,077 |
| 2017 | $8,660 | $18,384 | $3,307 | $15,077 |
| 2016 | $5,764 | $14,451 | $3,087 | $11,364 |
| 2015 | $5,662 | $14,451 | $3,087 | $11,364 |
| 2014 | $7,233 | $15,399 | $3,087 | $12,312 |
| 2013 | $5,268 | $14,818 | $3,087 | $11,731 |
Agents Affiliated with this Home
-
Lynn Schallmo

Seller's Agent in 2016
Lynn Schallmo
Village Realty, Inc.
(708) 945-4296
12 in this area
62 Total Sales
-
Cesar Gonzalez

Buyer's Agent in 2016
Cesar Gonzalez
Kale Realty
(773) 895-5593
61 Total Sales
-
Ron Wexler

Seller's Agent in 2013
Ron Wexler
Keller Williams Preferred Rlty
(708) 629-5151
110 in this area
497 Total Sales
Map
Source: Midwest Real Estate Data (MRED)
MLS Number: MRD09221627
APN: 32-05-315-017-0000
- 1335 Idlewild Ln
- 1413 Jill Ct
- 18806 Juhlin Dr
- 1307 Poplar Ct
- 1308 191st St
- 1323 191st St
- 1344 Jeffery Dr
- 1228 191st St
- 18902 Jonathan Ln
- 19126 Pierce Ave
- 18548 Lyn Ct
- 290 Holbrook Rd
- 18524 Lyn Ct
- 18840 May Ave
- 381 Iris Ln
- 1431 Willow Rd
- 18644 Aberdeen St
- 1607 Sylvan Ct
- 18535 Page Ave
- 18524 Center Ave
