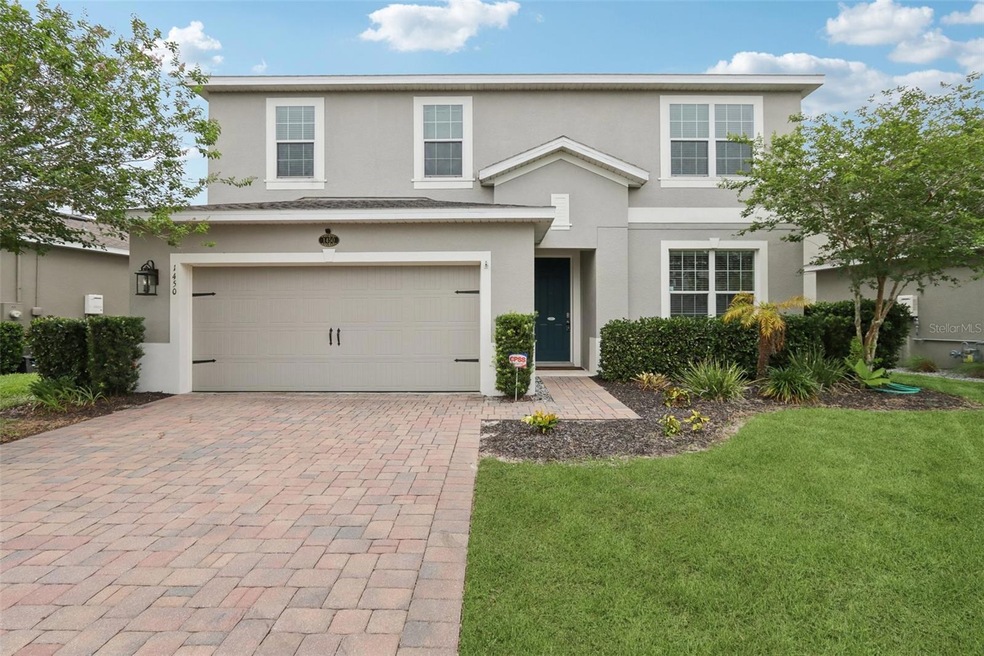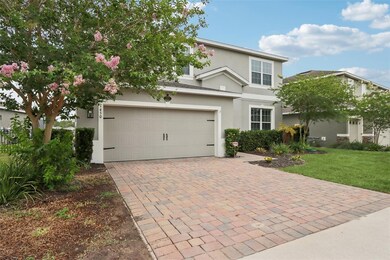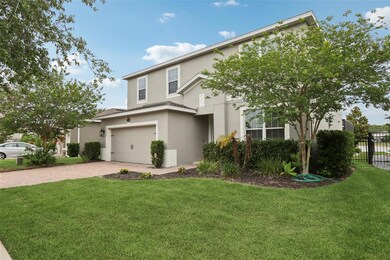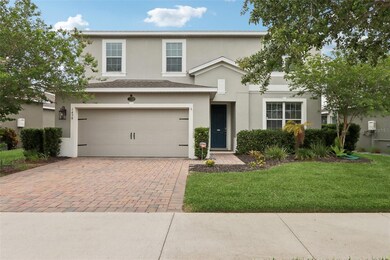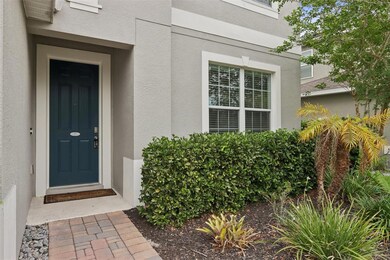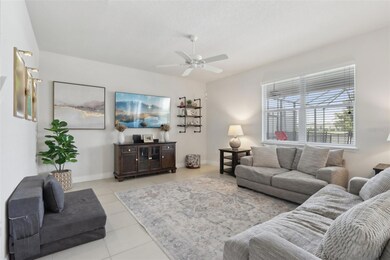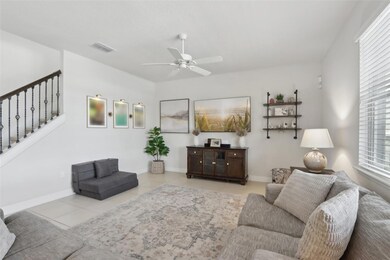
1450 Chelsea Manor Cir Deland, FL 32724
Estimated payment $3,197/month
Highlights
- Screened Pool
- Pond View
- Loft
- Home fronts a pond
- Clubhouse
- Great Room
About This Home
Welcome to Victoria Trails, a vibrant, well-established community within the highly sought-after Victoria Park. This stunning home is the perfect blend of comfort, convenience, and style, offering an ideal setting for both relaxation and entertaining.As you enter the foyer, you’re immediately greeted with a warm, inviting atmosphere. The Santa Rosa model features a convenient powder room and a large closet for guest use. The spacious kitchen is a chef's dream, open to the dinette and great room, ensuring you're always part of the action. The morning room extension and optional lanai bring the outdoors in, creating the perfect space to relax and entertain.Upstairs, the luxurious owner's suite is a true retreat with a double bowl vanity, compartmentalized water closet, and a grand closet for ample storage. The loft area adds a sense of additional living space, perfect for relaxation or play. Two additional bedrooms provide plenty of room for family or guests, while the second-floor laundry offers ultimate convenience.But that's not all! Since its original build, a beautiful screened-in pool has been added, overlooking a peaceful neighborhood pond, offering the perfect private oasis for enjoying Florida's sunshine.Located in the heart of Victoria Trails, this home offers a lifestyle of fun, friends, and community. Don’t miss the opportunity to make this gorgeous property yours!
Last Listed By
CENTURY 21 INTEGRA Brokerage Phone: 407-474-0844 License #3221428 Listed on: 05/23/2025

Home Details
Home Type
- Single Family
Est. Annual Taxes
- $4,808
Year Built
- Built in 2018
Lot Details
- 6,130 Sq Ft Lot
- Home fronts a pond
- Southeast Facing Home
HOA Fees
- $186 Monthly HOA Fees
Parking
- 2 Car Attached Garage
Property Views
- Pond
- Pool
Home Design
- Bi-Level Home
- Slab Foundation
- Shingle Roof
- Block Exterior
- Stucco
Interior Spaces
- 2,395 Sq Ft Home
- Ceiling Fan
- Sliding Doors
- Great Room
- Family Room Off Kitchen
- Dining Room
- Den
- Loft
- Laundry Room
Kitchen
- Eat-In Kitchen
- Range
- Microwave
- Dishwasher
- Disposal
Flooring
- Carpet
- Ceramic Tile
Bedrooms and Bathrooms
- 3 Bedrooms
- Primary Bedroom Upstairs
- Walk-In Closet
Pool
- Screened Pool
- Heated In Ground Pool
- Gunite Pool
- Fence Around Pool
Utilities
- Central Heating and Cooling System
- Thermostat
- Electric Water Heater
Listing and Financial Details
- Visit Down Payment Resource Website
- Legal Lot and Block 4 / 17
- Assessor Parcel Number 23-17-30-05-00-0040
Community Details
Overview
- Evergreen Association
- Victoria Trails Subdivision
- The community has rules related to deed restrictions
Amenities
- Clubhouse
Recreation
- Community Pool
Map
Home Values in the Area
Average Home Value in this Area
Tax History
| Year | Tax Paid | Tax Assessment Tax Assessment Total Assessment is a certain percentage of the fair market value that is determined by local assessors to be the total taxable value of land and additions on the property. | Land | Improvement |
|---|---|---|---|---|
| 2025 | $4,731 | $312,739 | -- | -- |
| 2024 | $4,731 | $303,926 | -- | -- |
| 2023 | $4,731 | $295,074 | $0 | $0 |
| 2022 | $4,652 | $286,480 | $0 | $0 |
| 2021 | $4,832 | $278,136 | $0 | $0 |
| 2020 | $4,770 | $274,296 | $0 | $0 |
| 2019 | $4,260 | $240,268 | $45,000 | $195,268 |
| 2018 | $957 | $42,500 | $42,500 | $0 |
Property History
| Date | Event | Price | Change | Sq Ft Price |
|---|---|---|---|---|
| 06/05/2025 06/05/25 | Price Changed | $464,900 | -1.1% | $194 / Sq Ft |
| 05/23/2025 05/23/25 | For Sale | $469,900 | -- | $196 / Sq Ft |
Purchase History
| Date | Type | Sale Price | Title Company |
|---|---|---|---|
| Special Warranty Deed | $278,370 | Attorney | |
| Special Warranty Deed | $50,200 | Attorney |
Mortgage History
| Date | Status | Loan Amount | Loan Type |
|---|---|---|---|
| Open | $264,452 | New Conventional |
Similar Homes in the area
Source: Stellar MLS
MLS Number: O6310958
APN: 7023-05-00-0040
- 1338 Riley Cir
- 1396 Riley Cir
- 1339 Riley Cir
- 1423 Chelsea Manor Cir
- 1354 Riley Cir
- 1609 Chelsea Manor Cir
- 1559 Scrub Jay Ct
- 669 E Victoria Trails Blvd
- 1062 Liliana Dr
- 1069 Avery Meadows Way
- 1088 Avery Meadows Way
- 1017 Liliana Dr
- 1121 Avery Meadows Way
- 7092 Lanier Falls Rd
- 7088 Lanier Falls Rd
- 1689 Lake Reserve Dr
- 1720 Lake Reserve Dr
- 1665 Lake Reserve Dr
- 1118 Avery Meadows Way
- 1079 Lincolnshire Dr
