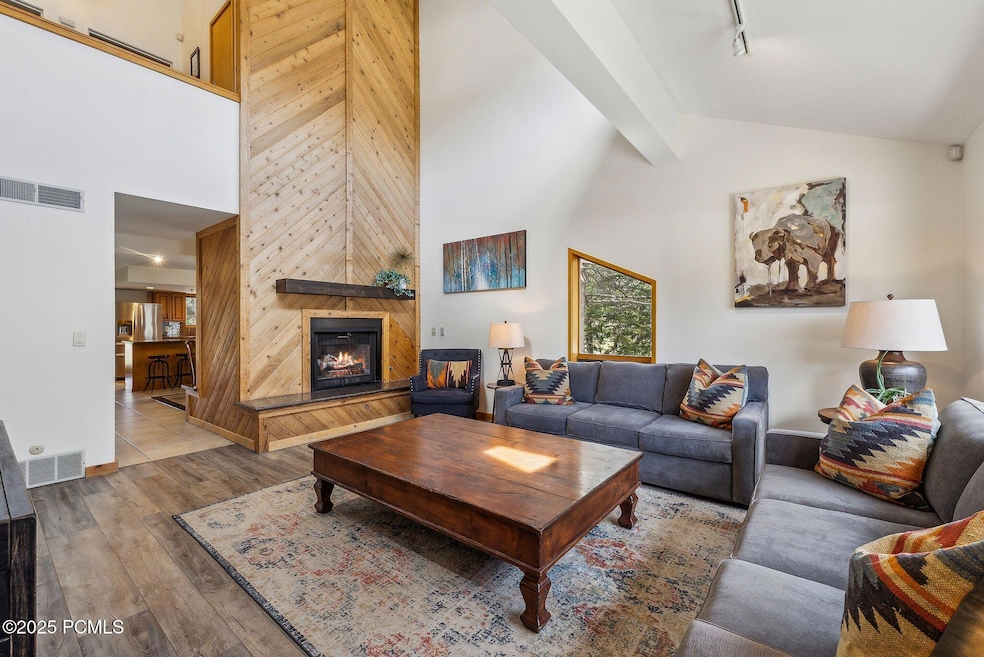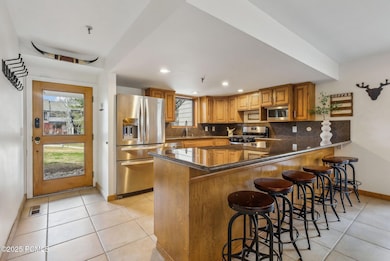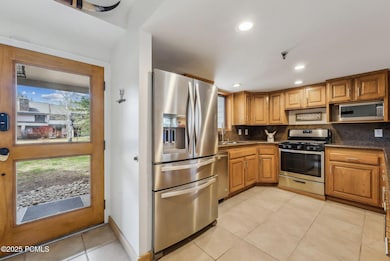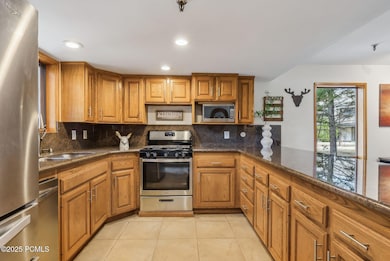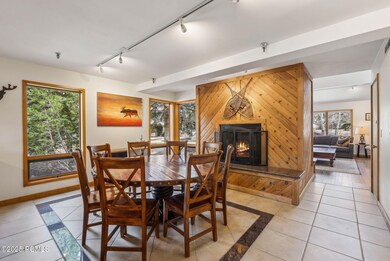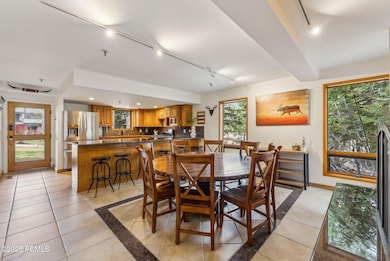
1450 Deer Valley Dr N Park City, UT 84060
Estimated payment $15,707/month
Highlights
- Lake Front
- Views of Ski Resort
- Vaulted Ceiling
- McPolin Elementary School Rated A
- Spa
- Mountain Contemporary Architecture
About This Home
Discover the perfect blend of mountain charm and convenience in this beautiful 3-bedroom, 3-bath end-unit townhome in the sought-after Fawngrove community in Lower Deer Valley. Enjoy spectacular views of the serene ponds and world-class ski slopes right from your living room and private patio.
Inside this spacious residence you'll find an inviting floor plan bathed in natural light that's ideal for entertaining or unwinding after a day on the slopes or trails. Amenities include a brand-new hot tub for apres-ski relaxation, generous owner's closet, custom closet systems, a dedicated ski/bike storage, and one assigned parking space in the underground garage.
Winter offers effortless access to skiing, while summer brings endless adventure — paddleboard from your backyard or stroll to Park City's historic Old Town for dining, shopping, and entertainment. Whether you're looking for a year-round residence, vacation home, or investment property, this townhome has it all. Don't miss the chance to own a slice of mountain paradise in one of Lower Deer Valley's most desirable locations!
Listing Agent
Windermere RE Utah - Park Ave License #10329852-SA00 Listed on: 04/15/2025

Property Details
Home Type
- Condominium
Est. Annual Taxes
- $8,898
Year Built
- Built in 1980 | Remodeled in 2013
Lot Details
- Lake Front
- Property fronts a private road
- Landscaped
- Level Lot
HOA Fees
- $1,118 Monthly HOA Fees
Parking
- 1 Car Garage
- Heated Garage
- Garage Drain
- Off-Street Parking
Property Views
- River
- Pond
- Ski Resort
- Mountain
Home Design
- Mountain Contemporary Architecture
- Wood Frame Construction
- Shingle Roof
- HardiePlank Siding
- Concrete Perimeter Foundation
Interior Spaces
- 2,200 Sq Ft Home
- Multi-Level Property
- Furnished
- Vaulted Ceiling
- 2 Fireplaces
- Self Contained Fireplace Unit Or Insert
- Family Room
- Formal Dining Room
- Storage
Kitchen
- Oven
- Gas Range
- Dishwasher
- Granite Countertops
Flooring
- Tile
- Vinyl
Bedrooms and Bathrooms
- 3 Bedrooms | 1 Main Level Bedroom
- 3 Full Bathrooms
Laundry
- Laundry Room
- Stacked Washer and Dryer
Home Security
Outdoor Features
- Spa
- Patio
- Outdoor Storage
Utilities
- No Cooling
- Forced Air Heating System
- Programmable Thermostat
- Natural Gas Connected
- High Speed Internet
- Cable TV Available
Listing and Financial Details
- Assessor Parcel Number Fgr-11
Community Details
Overview
- Association fees include insurance, maintenance exterior, snow removal
- Association Phone (435) 645-8300
- Fawngrove Subdivision
Pet Policy
- Breed Restrictions
Security
- Fire and Smoke Detector
- Fire Sprinkler System
Map
Home Values in the Area
Average Home Value in this Area
Tax History
| Year | Tax Paid | Tax Assessment Tax Assessment Total Assessment is a certain percentage of the fair market value that is determined by local assessors to be the total taxable value of land and additions on the property. | Land | Improvement |
|---|---|---|---|---|
| 2023 | $9,699 | $1,720,250 | $0 | $1,720,250 |
| 2022 | $9,881 | $1,500,000 | $300,000 | $1,200,000 |
| 2021 | $6,096 | $800,000 | $300,000 | $500,000 |
| 2020 | $6,471 | $800,000 | $300,000 | $500,000 |
| 2019 | $6,586 | $800,000 | $300,000 | $500,000 |
| 2018 | $5,762 | $700,000 | $200,000 | $500,000 |
| 2017 | $5,474 | $700,000 | $200,000 | $500,000 |
| 2016 | $5,624 | $700,000 | $200,000 | $500,000 |
| 2015 | $5,427 | $640,000 | $0 | $0 |
| 2013 | $5,458 | $600,000 | $0 | $0 |
Property History
| Date | Event | Price | Change | Sq Ft Price |
|---|---|---|---|---|
| 07/22/2025 07/22/25 | Price Changed | $2,500,000 | -5.7% | $1,136 / Sq Ft |
| 04/15/2025 04/15/25 | For Sale | $2,650,000 | -- | $1,205 / Sq Ft |
Purchase History
| Date | Type | Sale Price | Title Company |
|---|---|---|---|
| Warranty Deed | -- | Rudd & Hawkes Ttl Ins Agcy L | |
| Warranty Deed | -- | Inwest Title Services |
Mortgage History
| Date | Status | Loan Amount | Loan Type |
|---|---|---|---|
| Open | $724,000 | New Conventional | |
| Closed | $733,500 | New Conventional | |
| Previous Owner | $471,250 | New Conventional | |
| Previous Owner | $200,000 | New Conventional |
Similar Homes in Park City, UT
Source: Park City Board of REALTORS®
MLS Number: 12501545
APN: FGR-11
- 1428 Deer Valley Dr N
- 1501 April Mountain Dr
- 1415 Pinnacle Dr
- 1290 Pinnacle Dr
- 1386 Pinnacle Dr
- 1386 Pinnacle Dr Unit 82
- 1201 Silver Oak Ct
- 1308 Pinnacle Ct
- 1310 Mellow Mountain Rd
- 1955 Deer Valley Dr N Unit 302
- 1955 Deer Valley Dr N Unit 304
- 1582 Deer Valley Dr N
- 1148 Stonebridge Cir
- 1164 Stonebridge Cir
- 690 Deer Valley Dr Unit 11
- 741 Rossie Hill Dr
- 2305 Queen Esther Dr Unit 201
- 1863 W Galena Ridge Way Unit 31
- 658 Rossie Hill Unit 2
- 2700 Deer Valley Dr E Unit B-204
- 3608 Sun Ridge Dr
- 402 Park Ave
- 139 Main St
- 249 Woodside Ave
- 238 Norfolk Ave
- 236 Norfolk Ave
- 917 Empire Ave
- 1271 Lowell Ave Unit B103
- 1700 Upper Ironhorse Loop Unit 10
- 85 King Rd
- 1150 Empire Ave Unit 42
- 1650 Upper Ironhorse Loop Unit I-4
- 2245 Sidewinder Dr Unit Modern Park City Condo
- 1202 Lowell Ave
- 1846 Prospector Ave Unit 301
- 1846 Prospector Ave Unit 202
- 1385 Lowell Ave Unit 221
- 2465 Doc Holiday Dr
