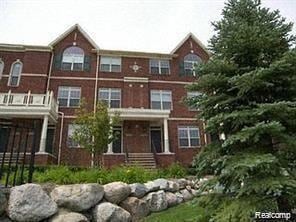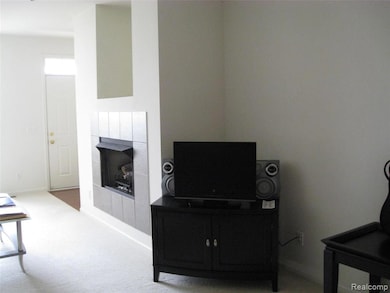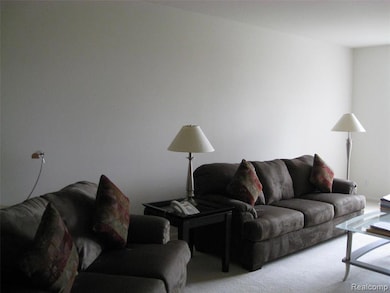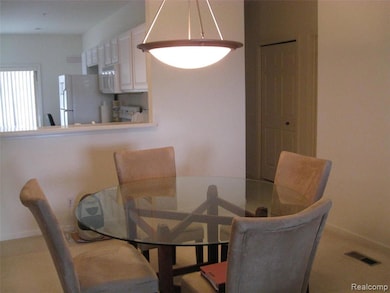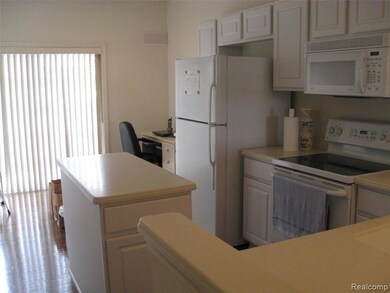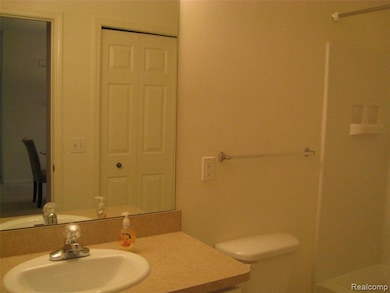2
Beds
2
Baths
1,662
Sq Ft
$400/mo
HOA Fee
Highlights
- Contemporary Architecture
- 2 Car Direct Access Garage
- Ranch Style House
- Pembroke Elementary School Rated A
- Porch
- Forced Air Heating and Cooling System
About This Home
Crestwood plan - upper ranch unit. Beautiful and very upgraded condo. Fireplace with ceramic surround. Exercise/entry in lower level just inside from the garage. The decor is neutral. Long-term lease possible. NO PETS... NO SMOKING... IMMEDIATE OCCUPANCY
Condo Details
Home Type
- Condominium
Est. Annual Taxes
- $3,299
Year Built
- Built in 2003 | Remodeled in 2020
HOA Fees
- $400 Monthly HOA Fees
Home Design
- Contemporary Architecture
- Ranch Style House
- Brick Exterior Construction
- Slab Foundation
- Poured Concrete
- Asphalt Roof
Interior Spaces
- 1,662 Sq Ft Home
- Gas Fireplace
- Living Room with Fireplace
- Finished Basement
Kitchen
- Free-Standing Electric Oven
- Microwave
- Dishwasher
- Disposal
Bedrooms and Bathrooms
- 2 Bedrooms
- 2 Full Bathrooms
Laundry
- Dryer
- Washer
Parking
- 2 Car Direct Access Garage
- Tandem Garage
- Garage Door Opener
Outdoor Features
- Exterior Lighting
- Porch
Utilities
- Forced Air Heating and Cooling System
- Heating System Uses Natural Gas
- 100 Amp Service
- Natural Gas Water Heater
- Cable TV Available
Additional Features
- Accessible Elevator Installed
- Property fronts a private road
- Lower level unit with elevator
Listing and Financial Details
- Security Deposit $3,600
- 12 Month Lease Term
- Application Fee: 25.00
- Assessor Parcel Number 2031227128
Community Details
Overview
- Landarc Association, Phone Number (248) 377-9933
- The Village At Midtown Square Occpn 1368 Subdivision
- On-Site Maintenance
Amenities
- Laundry Facilities
Map
Source: Realcomp
MLS Number: 20250005051
APN: 20-31-227-128
Nearby Homes
- 1384 Devon Ln Unit 139
- 1570 Devon Ln Unit 4
- 3070 Camden Dr Unit 51
- 3286 Camden Dr Unit 132
- 2829 Dorchester Rd
- 2534 Buckingham Ave
- 2681 Buckingham Ave
- 2015 Hazel St Unit 27
- 519 Lewis St
- 2051 Villa Rd Unit 203
- 2051 Villa Rd Unit 204
- 528 Graten St Unit 14
- 537 Graten St Unit 28
- 2182 Buckingham Ave
- 1942 Axtell Dr Unit 8
- 1942 Axtell Dr Unit 5
- 1890 Axtell Dr Unit 5
- 307 N Eton St
- 1982 Haynes St
- 1777 Hazel St
