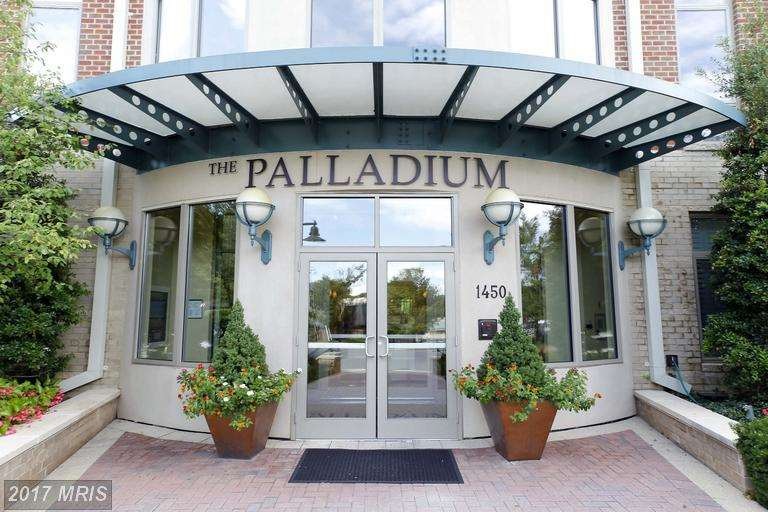
The Palladium at McLean 1450 Emerson Ave Unit 314 McLean, VA 22101
Highlights
- Concierge
- Fitness Center
- Eat-In Gourmet Kitchen
- Sherman Elementary School Rated A
- 24-Hour Security
- Scenic Views
About This Home
As of May 2019LARGE ( 2,651 sq. ft.) LUXURIOUS UNIT WITH PANORAMIC VIEWS ON 3 SIDES FROM OVERSIZED WINDOWS & 2 BIG BALCONIES! 2 BIG BR + DEN (BR#3), 2 1/2 BA. EXERCISE FACILITY, PARTY ROOM, MEETING ROOM, CONCIERGE, 2 UNDERGROUND PARKING SPACES. PRIVATE ELEVATOR INSIDE UNIT. HUGE SECURE BASEMENT STORAGE UNIT. LOADED WITH TOP LINE AMENITIES: GLEAMING HARDWOOD FLOORS, GRANITE COUNTERS, STAINLESS STEEL APPL. HURRY!
Last Agent to Sell the Property
Salvator Caruso
RE/MAX Distinctive Real Estate, Inc.
Property Details
Home Type
- Condominium
Est. Annual Taxes
- $16,022
Year Built
- Built in 2005
Lot Details
- North Facing Home
- Property is in very good condition
HOA Fees
- $1,025 Monthly HOA Fees
Home Design
- Brick Exterior Construction
Interior Spaces
- 2,651 Sq Ft Home
- Property has 1 Level
- Open Floorplan
- Crown Molding
- Ceiling Fan
- Fireplace With Glass Doors
- Fireplace Mantel
- Gas Fireplace
- Double Pane Windows
- Window Treatments
- French Doors
- Entrance Foyer
- Living Room
- Dining Room
- Den
- Storage Room
- Wood Flooring
- Scenic Vista Views
Kitchen
- Eat-In Gourmet Kitchen
- Breakfast Area or Nook
- Gas Oven or Range
- Cooktop
- Microwave
- Ice Maker
- Dishwasher
- Kitchen Island
- Upgraded Countertops
- Disposal
Bedrooms and Bathrooms
- 2 Main Level Bedrooms
- En-Suite Primary Bedroom
- En-Suite Bathroom
Laundry
- Laundry Room
- Dryer
- Washer
Parking
- Subterranean Parking
- Parking Space Number Location: 16+17
- Garage Door Opener
Accessible Home Design
- Accessible Elevator Installed
Outdoor Features
- Storage Shed
Utilities
- Forced Air Heating and Cooling System
- Electric Water Heater
Listing and Financial Details
- Tax Lot 314
- Assessor Parcel Number 30-2-53- -314
Community Details
Overview
- Association fees include water, trash, insurance, management, lawn maintenance
- Mid-Rise Condominium
- Palladium At Mclean Subdivision, Large 2Br+Den 2,651 Sq. Ft. Floorplan
- Palladium At Mcl Community
- The community has rules related to moving in times
Amenities
- Concierge
- Answering Service
- Common Area
- Meeting Room
- Party Room
- Community Storage Space
- Elevator
Recreation
Pet Policy
- Pets Allowed
Security
- 24-Hour Security
- Front Desk in Lobby
Ownership History
Purchase Details
Map
About The Palladium at McLean
Similar Homes in McLean, VA
Home Values in the Area
Average Home Value in this Area
Purchase History
| Date | Type | Sale Price | Title Company |
|---|---|---|---|
| Gift Deed | -- | None Available |
Property History
| Date | Event | Price | Change | Sq Ft Price |
|---|---|---|---|---|
| 05/13/2019 05/13/19 | Sold | $1,285,000 | -1.1% | $485 / Sq Ft |
| 04/16/2019 04/16/19 | Pending | -- | -- | -- |
| 02/15/2019 02/15/19 | Price Changed | $1,299,000 | -7.1% | $490 / Sq Ft |
| 11/27/2018 11/27/18 | Price Changed | $1,399,000 | -2.5% | $528 / Sq Ft |
| 09/20/2018 09/20/18 | Price Changed | $1,435,000 | -4.3% | $541 / Sq Ft |
| 06/24/2018 06/24/18 | For Sale | $1,500,000 | +16.7% | $566 / Sq Ft |
| 06/22/2018 06/22/18 | Off Market | $1,285,000 | -- | -- |
| 05/24/2016 05/24/16 | Sold | $1,394,000 | -3.8% | $526 / Sq Ft |
| 11/24/2015 11/24/15 | Pending | -- | -- | -- |
| 11/17/2015 11/17/15 | For Sale | $1,449,000 | 0.0% | $547 / Sq Ft |
| 11/01/2013 11/01/13 | Rented | $4,600 | -4.1% | -- |
| 09/28/2013 09/28/13 | Under Contract | -- | -- | -- |
| 08/23/2013 08/23/13 | For Rent | $4,795 | -- | -- |
Tax History
| Year | Tax Paid | Tax Assessment Tax Assessment Total Assessment is a certain percentage of the fair market value that is determined by local assessors to be the total taxable value of land and additions on the property. | Land | Improvement |
|---|---|---|---|---|
| 2024 | $16,571 | $1,402,500 | $281,000 | $1,121,500 |
| 2023 | $15,833 | $1,375,000 | $275,000 | $1,100,000 |
| 2022 | $15,725 | $1,348,040 | $270,000 | $1,078,040 |
| 2021 | $15,970 | $1,334,690 | $267,000 | $1,067,690 |
| 2020 | $15,336 | $1,271,130 | $254,000 | $1,017,130 |
| 2019 | $15,649 | $1,297,070 | $270,000 | $1,027,070 |
| 2018 | $15,538 | $1,351,110 | $270,000 | $1,081,110 |
| 2017 | $16,407 | $1,385,750 | $277,000 | $1,108,750 |
| 2016 | $8,186 | $1,385,750 | $277,000 | $1,108,750 |
Source: Bright MLS
MLS Number: 1003729201
APN: 0302-53-0314
- 1450 Emerson Ave Unit G05-5
- 1450 Emerson Ave Unit G01
- 6718 Lowell Ave Unit 406
- 6718 Lowell Ave Unit 904
- 6718 Lowell Ave Unit 407
- 6718 Lowell Ave Unit 803
- 6718 Lowell Ave Unit 503
- 6718 Lowell Ave Unit 603
- 1538 Hampton Hill Cir
- 1448 Ingleside Ave
- 1537 Cedar Ave
- 1404 Kurtz Rd
- 6645 Byrns Place
- 1519 Spring Vale Ave
- 6900 Fleetwood Rd Unit 322
- 6900 Fleetwood Rd Unit 414
- 6900 Fleetwood Rd Unit 706
- 6900 Fleetwood Rd Unit 503
- 6519 Brawner St
- 1600 Wrightson Dr
