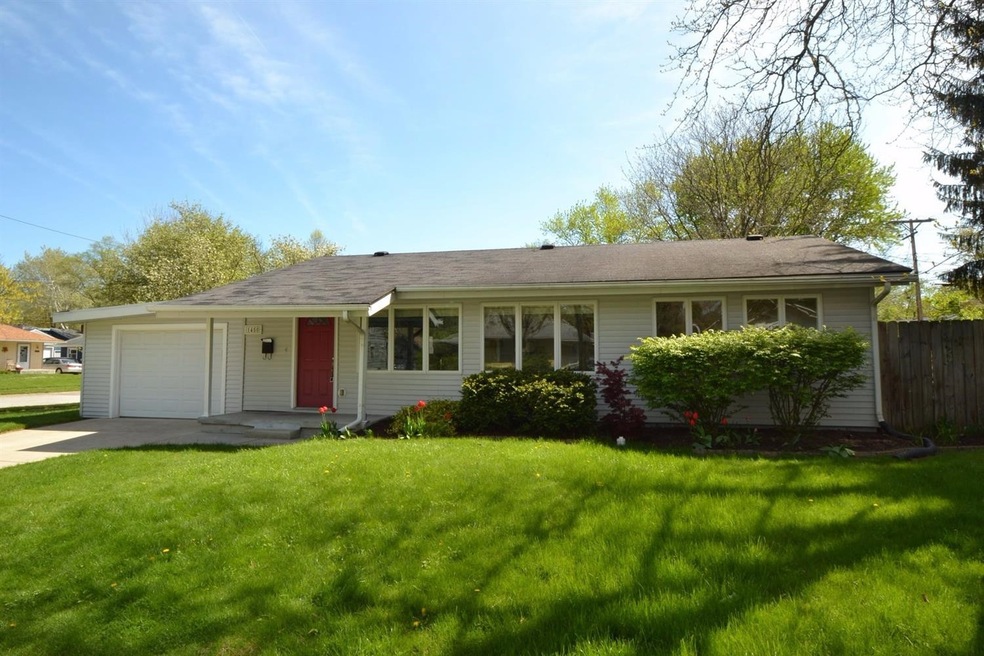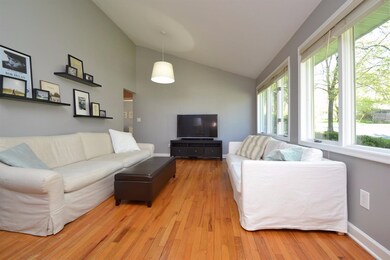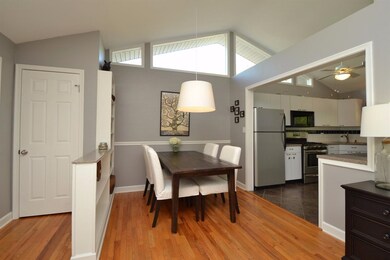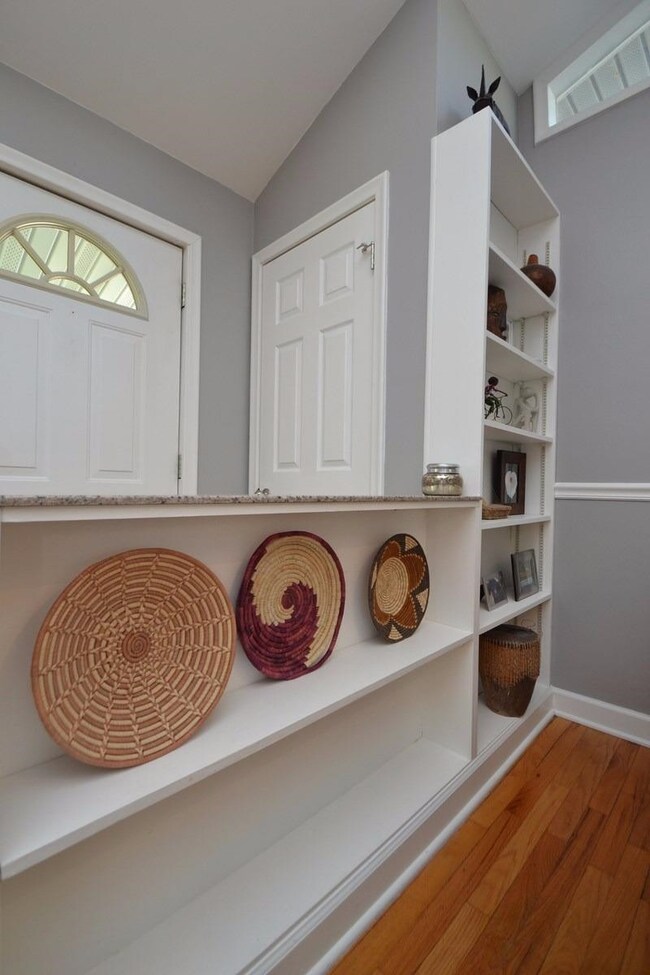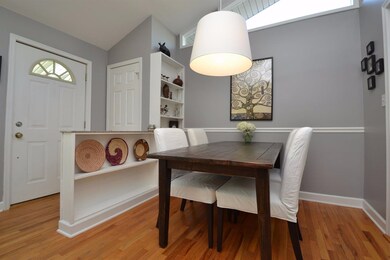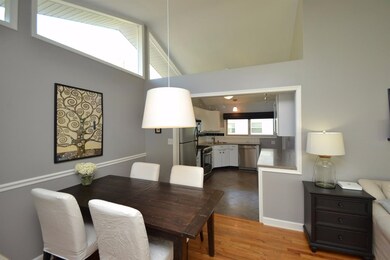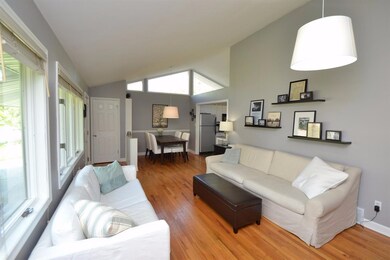
1450 Hatcher Crescent Ann Arbor, MI 48103
Garden Homes NeighborhoodHighlights
- Deck
- Vaulted Ceiling
- No HOA
- Wines Elementary School Rated A
- Wood Flooring
- 1-minute walk to Creal Park
About This Home
As of June 2017Welcoming ranch home boasting style and sophistication throughout! This delightful home offers a unique mid century architectural flair along with many wonderful updates. Vaulted ceilings give the main living area a big, open feel, while numerous windows provide an abundance of natural light. Open living room and dining room with built-in shelving. Beautifully updated kitchen features stainless steel appliances and custom fixtures, hardware and lighting. Tastefully updated bath with stylish finishes. The master bedroom has a private French door leading to the wood deck and fenced yard. Beautifully finished lower level offers spaces for work and play, featuring a full bath and two large recreation spaces separated by a set of French doors. Located in a desirable west side neighborhoo neighborhood within walking distance of Creal Park and Garden Homes Park, and an easy bike ride into downtown Ann Arbor., Rec Room: Finished
Last Agent to Sell the Property
Real Estate One Inc License #6506037173 Listed on: 05/04/2017

Last Buyer's Agent
No Member
Non Member Sales
Home Details
Home Type
- Single Family
Est. Annual Taxes
- $4,793
Year Built
- Built in 1955
Lot Details
- 8,451 Sq Ft Lot
- Lot Dimensions are 60 x 128
- Fenced Yard
- Property is zoned R1C, R1C
Parking
- 1 Car Attached Garage
- Garage Door Opener
Home Design
- Vinyl Siding
Interior Spaces
- 1-Story Property
- Vaulted Ceiling
- Ceiling Fan
- Window Treatments
- Finished Basement
- Basement Fills Entire Space Under The House
Kitchen
- Breakfast Area or Nook
- Eat-In Kitchen
- Oven
- Range
- Microwave
- Dishwasher
- Disposal
Flooring
- Wood
- Carpet
- Ceramic Tile
- Vinyl
Bedrooms and Bathrooms
- 3 Main Level Bedrooms
- 2 Full Bathrooms
Laundry
- Laundry on main level
- Dryer
- Washer
Outdoor Features
- Deck
Schools
- Wines Elementary School
- Forsythe Middle School
- Skyline High School
Utilities
- Forced Air Heating and Cooling System
- Heating System Uses Natural Gas
- Water Softener is Owned
- Cable TV Available
Community Details
- No Home Owners Association
Ownership History
Purchase Details
Home Financials for this Owner
Home Financials are based on the most recent Mortgage that was taken out on this home.Purchase Details
Home Financials for this Owner
Home Financials are based on the most recent Mortgage that was taken out on this home.Purchase Details
Purchase Details
Purchase Details
Purchase Details
Home Financials for this Owner
Home Financials are based on the most recent Mortgage that was taken out on this home.Purchase Details
Home Financials for this Owner
Home Financials are based on the most recent Mortgage that was taken out on this home.Purchase Details
Purchase Details
Home Financials for this Owner
Home Financials are based on the most recent Mortgage that was taken out on this home.Similar Homes in Ann Arbor, MI
Home Values in the Area
Average Home Value in this Area
Purchase History
| Date | Type | Sale Price | Title Company |
|---|---|---|---|
| Warranty Deed | $360,000 | None Available | |
| Warranty Deed | $230,000 | Barristers Settlement & Titl | |
| Quit Claim Deed | -- | None Available | |
| Sheriffs Deed | $200,500 | None Available | |
| Sheriffs Deed | $37,778 | None Available | |
| Warranty Deed | $229,000 | None Available | |
| Warranty Deed | $205,000 | Tnt | |
| Deed | $184,000 | -- | |
| Deed | $132,500 | -- |
Mortgage History
| Date | Status | Loan Amount | Loan Type |
|---|---|---|---|
| Open | $300,800 | New Conventional | |
| Closed | $300,800 | New Conventional | |
| Closed | $320,100 | New Conventional | |
| Previous Owner | $184,000 | New Conventional | |
| Previous Owner | $132,000 | Adjustable Rate Mortgage/ARM | |
| Previous Owner | $152,388 | FHA | |
| Previous Owner | $183,200 | Fannie Mae Freddie Mac | |
| Previous Owner | $164,000 | Unknown | |
| Previous Owner | $112,600 | Balloon | |
| Closed | $30,750 | No Value Available |
Property History
| Date | Event | Price | Change | Sq Ft Price |
|---|---|---|---|---|
| 06/16/2017 06/16/17 | Sold | $360,000 | +12.5% | $204 / Sq Ft |
| 06/16/2017 06/16/17 | Pending | -- | -- | -- |
| 05/04/2017 05/04/17 | For Sale | $319,900 | +39.1% | $181 / Sq Ft |
| 04/22/2013 04/22/13 | Sold | $230,000 | +15.0% | $143 / Sq Ft |
| 03/10/2013 03/10/13 | Pending | -- | -- | -- |
| 03/07/2013 03/07/13 | For Sale | $200,000 | -- | $124 / Sq Ft |
Tax History Compared to Growth
Tax History
| Year | Tax Paid | Tax Assessment Tax Assessment Total Assessment is a certain percentage of the fair market value that is determined by local assessors to be the total taxable value of land and additions on the property. | Land | Improvement |
|---|---|---|---|---|
| 2024 | $7,701 | $210,300 | $0 | $0 |
| 2023 | $7,101 | $192,300 | $0 | $0 |
| 2022 | $7,738 | $159,400 | $0 | $0 |
| 2021 | $7,556 | $160,700 | $0 | $0 |
| 2020 | $7,403 | $149,800 | $0 | $0 |
| 2019 | $7,045 | $146,200 | $146,200 | $0 |
| 2018 | $6,946 | $139,200 | $0 | $0 |
| 2017 | $4,969 | $135,100 | $0 | $0 |
| 2016 | $4,232 | $99,357 | $0 | $0 |
| 2015 | $4,565 | $99,060 | $0 | $0 |
| 2014 | $4,565 | $85,196 | $0 | $0 |
| 2013 | -- | $85,196 | $0 | $0 |
Agents Affiliated with this Home
-
Alex Milshteyn

Seller's Agent in 2017
Alex Milshteyn
Real Estate One Inc
(734) 417-3560
10 in this area
1,186 Total Sales
-
N
Buyer's Agent in 2017
No Member
Non Member Sales
-
W
Buyer's Agent in 2013
William Flood
Howard Hanna Real Estate
Map
Source: Southwestern Michigan Association of REALTORS®
MLS Number: 47383
APN: 09-19-203-009
- 1122 Western Dr
- 1610 Saunders Crescent
- 1815 Cooley Ave
- 2305 S Circle Dr
- 1775 S Franklin Ct
- 1320 Patricia Ave
- 2534 Pamela Ave
- 2110 Foss St
- 1848 Calvin St
- 2419 Faye Dr
- 1515 Riverwood Dr Unit 1
- 305 Wildwood Ave
- 303 Wildwood Ave
- 2108 Newport Rd
- 2174 Overlook Ct Unit 326
- 1308 Arborview Blvd
- 1220 Minglewood Way
- 2315 Tall Oaks Dr
- 116 Glendale Dr
- 1754 Jackson Ave
