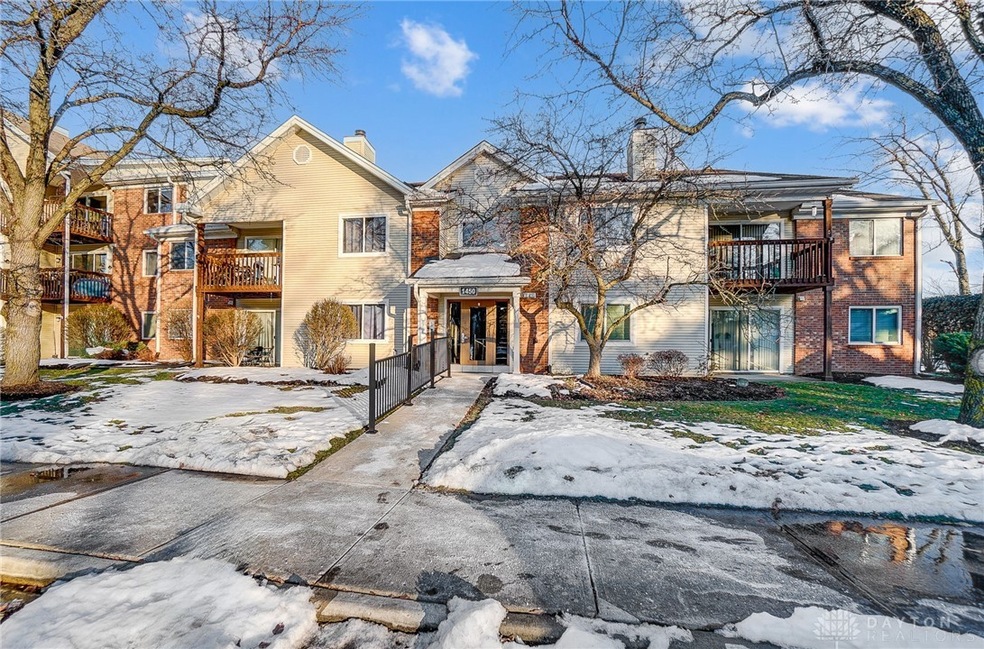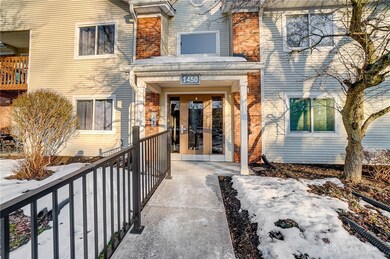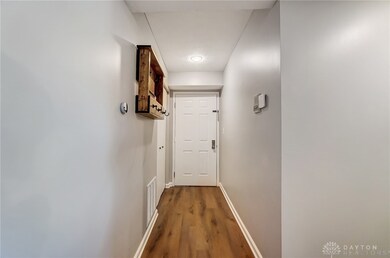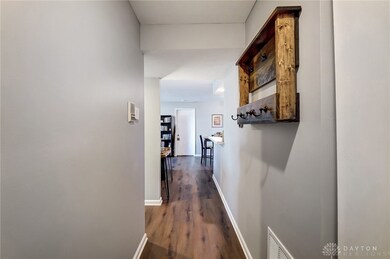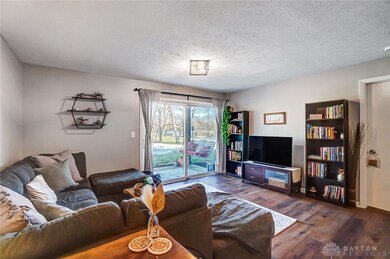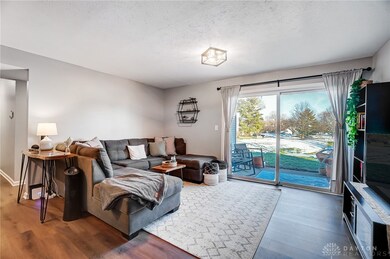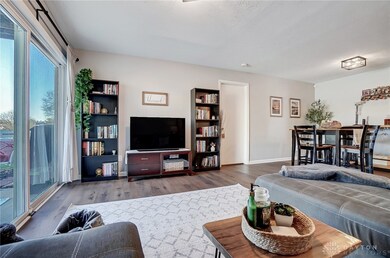
1450 Hollow Run Unit 4 Dayton, OH 45459
Highlights
- Community Pool
- Tennis Courts
- Galley Kitchen
- Primary Village North Rated A
- Meeting Room
- Walk-In Closet
About This Home
As of March 2025Single level living with low maintenance lifestyle offered in this 2 bedroom 2 full bath updated condo. Walk inside and you will immediately notice the newly updated LVP wood flooring which flows completely throughout. Great floorplan with open concept in the main living areas. Enjoy your living room with sliding doors providing access to your porch. The newly updated kitchen offers plenty of cabinets, tiled backsplash, new light fixtures and functional wooden open shelving. The kitchen opens up to your dining and living room which provides the perfect space for entertaining. The separate laundry room provides additional storage and is located in the center of the condo for added convenience. Your primary bedroom with full bathroom ensuite is the perfect space to relax. Enjoy the large walk-in closet and completely updated bathroom. The guest bedroom is good sized and has a large walk-in closet. Your full guest bathroom has been completely updated as well. This condo has been updated and maintained and is move-in ready. There is a storage space located next door in the hall for an added bonus. First floor condo located directly across from the pool, clubhouse, gym, sauna, indoor hot tub and tennis courts. Recent Updates: LVP flooring 2024, Kitchen remodel 2023, primary bathroom remodel 2023, guest bathroom remodel 2023, Microwave 2023, water heater 2022.
Last Agent to Sell the Property
Coldwell Banker Heritage Brokerage Phone: 937-286-2344 License #2014001941 Listed on: 01/29/2025

Property Details
Home Type
- Condominium
Est. Annual Taxes
- $2,206
Year Built
- 1988
HOA Fees
- $240 Monthly HOA Fees
Parking
- No Garage
Home Design
- Brick Exterior Construction
- Slab Foundation
- Vinyl Siding
Interior Spaces
- 987 Sq Ft Home
- 1-Story Property
Kitchen
- Galley Kitchen
- Range
- Microwave
- Dishwasher
- Laminate Countertops
Bedrooms and Bathrooms
- 2 Bedrooms
- Walk-In Closet
- Bathroom on Main Level
- 2 Full Bathrooms
Additional Features
- Patio
- Forced Air Heating and Cooling System
Listing and Financial Details
- Assessor Parcel Number O68-50908-0024
Community Details
Overview
- Association fees include management, clubhouse, fitness facility, pool(s), snow removal, tennis courts, trash, water, insurance
- Village At Willow Creek Subdivision
Amenities
- Meeting Room
- Party Room
Recreation
- Tennis Courts
- Community Pool
- Trails
Ownership History
Purchase Details
Home Financials for this Owner
Home Financials are based on the most recent Mortgage that was taken out on this home.Purchase Details
Home Financials for this Owner
Home Financials are based on the most recent Mortgage that was taken out on this home.Purchase Details
Home Financials for this Owner
Home Financials are based on the most recent Mortgage that was taken out on this home.Purchase Details
Similar Homes in Dayton, OH
Home Values in the Area
Average Home Value in this Area
Purchase History
| Date | Type | Sale Price | Title Company |
|---|---|---|---|
| Warranty Deed | $165,000 | M&M Title | |
| Warranty Deed | -- | Fischer William E | |
| Warranty Deed | $75,000 | Landmark Ttl Agcy South Inc | |
| Warranty Deed | $60,000 | Lawyers Title Insurance Corp |
Mortgage History
| Date | Status | Loan Amount | Loan Type |
|---|---|---|---|
| Open | $75,000 | New Conventional | |
| Previous Owner | $127,000 | New Conventional | |
| Previous Owner | $57,500 | Construction | |
| Previous Owner | $36,500 | Unknown | |
| Previous Owner | $11,000 | Unknown |
Property History
| Date | Event | Price | Change | Sq Ft Price |
|---|---|---|---|---|
| 04/18/2025 04/18/25 | Rented | $1,500 | 0.0% | -- |
| 03/28/2025 03/28/25 | For Rent | $1,500 | 0.0% | -- |
| 03/14/2025 03/14/25 | Sold | $165,000 | -2.9% | $167 / Sq Ft |
| 02/19/2025 02/19/25 | Pending | -- | -- | -- |
| 01/29/2025 01/29/25 | For Sale | $170,000 | +24.1% | $172 / Sq Ft |
| 06/16/2022 06/16/22 | Sold | $137,000 | +7.9% | $139 / Sq Ft |
| 05/12/2022 05/12/22 | Pending | -- | -- | -- |
| 05/11/2022 05/11/22 | For Sale | $127,000 | -- | $129 / Sq Ft |
Tax History Compared to Growth
Tax History
| Year | Tax Paid | Tax Assessment Tax Assessment Total Assessment is a certain percentage of the fair market value that is determined by local assessors to be the total taxable value of land and additions on the property. | Land | Improvement |
|---|---|---|---|---|
| 2024 | $2,206 | $37,770 | $9,520 | $28,250 |
| 2023 | $2,206 | $37,770 | $9,520 | $28,250 |
| 2022 | $1,642 | $22,210 | $5,600 | $16,610 |
| 2021 | $1,646 | $22,210 | $5,600 | $16,610 |
| 2020 | $1,679 | $22,210 | $5,600 | $16,610 |
| 2019 | $1,514 | $18,240 | $5,600 | $12,640 |
| 2018 | $1,344 | $18,240 | $5,600 | $12,640 |
| 2017 | $1,328 | $18,240 | $5,600 | $12,640 |
| 2016 | $1,360 | $17,630 | $5,600 | $12,030 |
| 2015 | $1,363 | $17,630 | $5,600 | $12,030 |
| 2014 | $1,346 | $17,630 | $5,600 | $12,030 |
| 2012 | -- | $23,600 | $5,600 | $18,000 |
Agents Affiliated with this Home
-
Rick Hart

Seller's Agent in 2025
Rick Hart
Coldwell Banker Heritage
(937) 286-2344
4 in this area
104 Total Sales
-
Shannon Fleming

Seller's Agent in 2025
Shannon Fleming
RE/MAX
(937) 490-9152
6 in this area
151 Total Sales
-
Candace Hart
C
Seller Co-Listing Agent in 2025
Candace Hart
Coldwell Banker Heritage
(937) 321-9229
1 in this area
53 Total Sales
-
David Campbell

Seller's Agent in 2022
David Campbell
Coldwell Banker Heritage
(937) 266-7064
16 in this area
195 Total Sales
Map
Source: Dayton REALTORS®
MLS Number: 927131
APN: O68-50908-0024
- 1520 Lake Pointe Way Unit 6
- 6630 Green Branch Dr Unit 12
- 1405 Ashworth Ct
- 1248 Smugglers Way Unit 919
- 1160 Smugglers Way Unit 1433
- 1225 Chevington Ct Unit 1616
- 6660 Wareham Ct Unit 4
- 1436 Muirfield Ct Unit 1436
- 6821 Tifton Green Trail Unit 1761
- 6800 Cedar Cove Dr Unit 2866
- 1318 Keystover Trail Unit 166
- 6605 Brigham Square Unit 4
- 6308 Jason Ln Unit 2051
- 1640 Piper Ln
- 1640 Piper Ln Unit 206
- 1690 Piper Ln Unit 206
- 1740 Piper Ln
- 1740 Piper Ln Unit 206
- 7044 Fallen Oak Trace Unit 1467
- 6074 N Quinella Way Unit 52249
