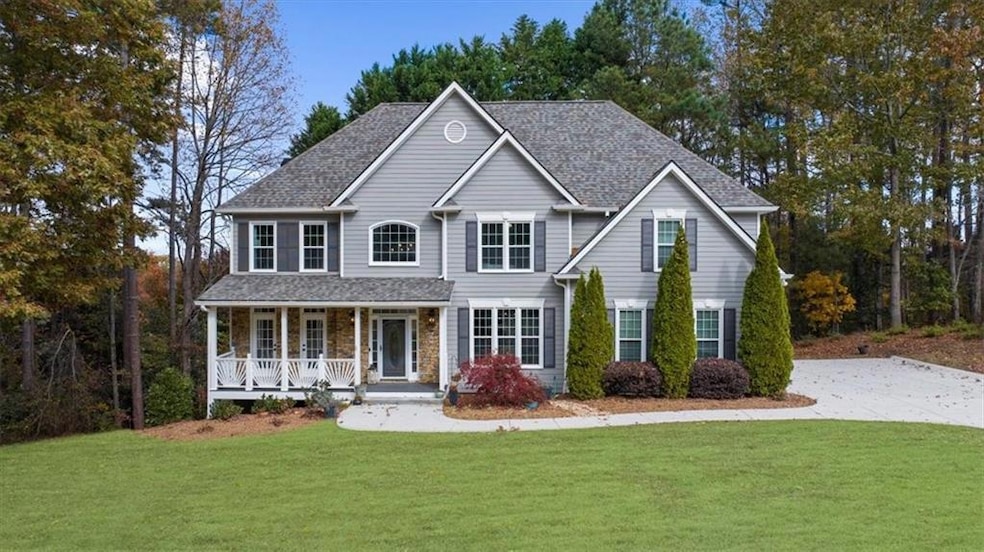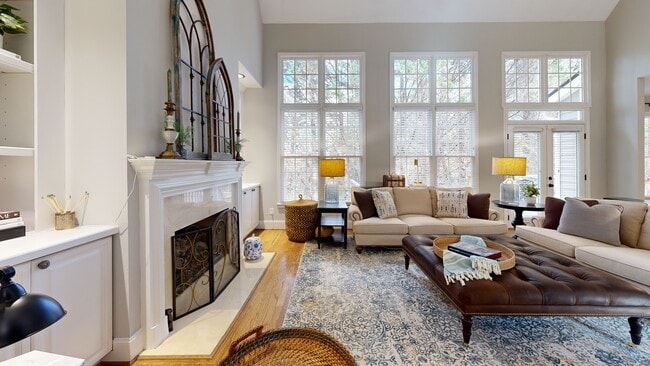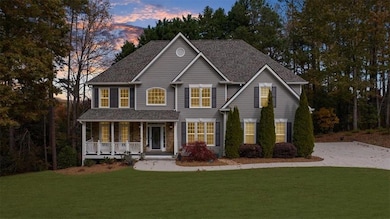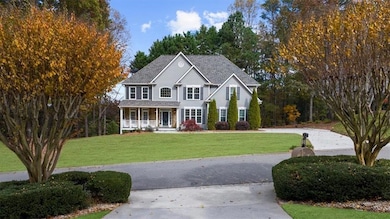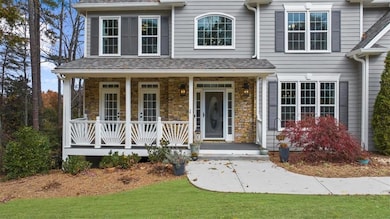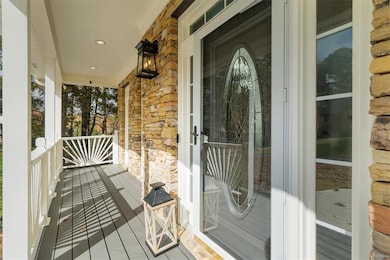Must see – Show stopping, fully updated home located in the desirable Mashburn Landing enclave in fantastic Cumming. Set on a very private corner lot with professional, mature landscaping, this masterfully updated 5 bed, 4 full bath home comes fully loaded with every upgrade you could ever envision. Your new home was recently redesigned for luxury multi-generational living and ease of entertaining in a convenient Lake Lanier location on a street lined with multi-million-dollar estates. Freshly painted inside & out, you will be greeted by a welcoming two story foyer with a bedroom on main with double French doors to the inviting front porch. The light and bright, open main level also features gleaming hardwood floors, beautiful millwork worthy of Architectural Digest, soaring ceilings in the family room, a beautiful wall of windows and cozy fireplace flanked by custom bookcases. The beautifully appointed kitchen has natural stone countertops, high-end professional luxury stainless steel appliances, white cabinets with ample counter space and a peninsula with plenty of room for family and friends to gather and graze. You will certainly appreciate the luxury finishes and fixtures including the Wolf Professional gas cooktop, Thermador Professional dishwasher with luxury lighting, European Convection ovens, new Professional refrigeration, stainless vent-hood, coordinating tile backsplash, hands-free touch faucet, and generous walk-in pantry. The upper level features stunning primary suite with updated bath, two additional bedrooms with a Jack & Jill bath, and a multi-purpose room that can either be used as an office or additional bedroom with walk-in closet. Flooring in the upper level has hardwoods for the landing and hallway and new high-grade carpeting elsewhere. The open and bright walk-out terrace level has new luxury flooring, updated ceilings and lighting and offers additional living and entertaining space with a full bedroom and bath, second family room perfect for entertaining and watching games, and a mini-kitchen that is stubbed out for a full kitchen with sink and future icemaker. Other amazing features include a spacious laundry room on main with TWO Professional grade Miele washer / dryer laundry towers that will make keeping up with laundry in your new home a breeze. The custom shelving built into the laundry room finishes with a folding space and pull out hanging rods, shiplap ceiling and high-quality lighting. There is ample storage throughout including a terrace level safe room storage area and huge mechanical room. Your new home also features a NEW ROOF with Class III impact rated shingles, NEW water heaters, NEW electrical system with upgraded higher-amp service, completely new electrical panels, switchgear, and 220V EV charging in the garage, NEW air filtration, purification, and dehumidification systems, and upgraded insulation in the attic including attic stair enclosure. Many of your new home’s systems are automated – control your HVAC, laundry, dishwasher, security, garage door, and lighting on your phone or device from your sofa (or bed)! This amazing property in a Prime Forsyth County location offers peaceful, private, upscale surroundings and is a few minutes from GA 400. Experience this perfect safe, comfortable haven and get set to begin your next best chapter!

