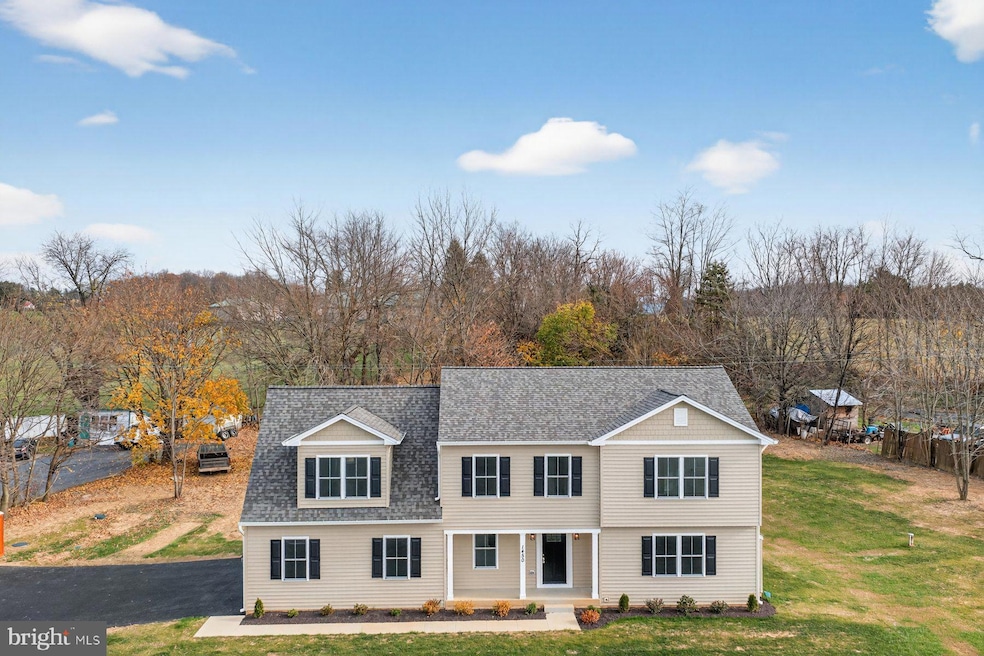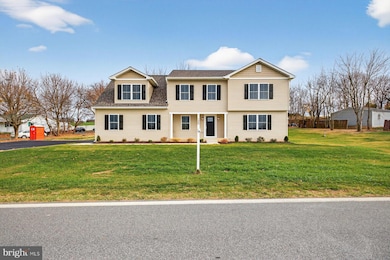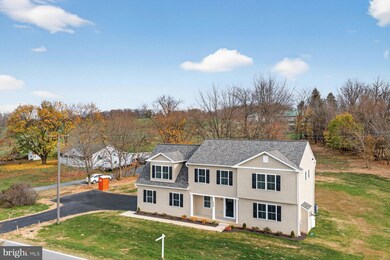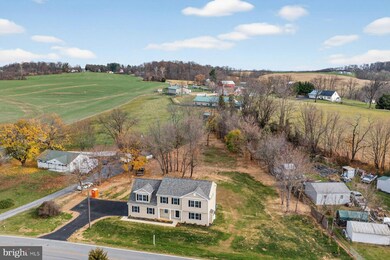1450 Marble Quarry Rd Union Bridge, MD 21791
Estimated payment $3,784/month
Highlights
- New Construction
- Deck
- Wood Flooring
- Open Floorplan
- Freestanding Bathtub
- Mud Room
About This Home
Imagine being the first family to settle into this newly constructed 4BR/2.5BA Colonial located on a sprawling lot in the quiet farming community of Union Bridge. Pull into the double wide driveway, park in front of the two car garage, make your way past the newly planted landscaping, and open the door into your forever home. Step into a home filled with natural light, recessed lighting, wood flooring, and the open main floor plan homeowners are seeking. The main floor offers a large family room with a stacked stone wood burning fireplace, a half bath, mudroom/laundry room with access to the garage, and an open kitchen and dining area. The kitchen boasts plenty of cabinets, a separate pantry closet, stainless steel appliances, sleek quartz countertops with a complimenting tile backsplash, a deep stainless sink under a window, and a large island with pendant lights and breakfast seating. On the second floor is an open space ideal as an office or child's play area, three sizable secondary bedrooms, a full bath, and a grand primary suite. The primary boasts a grand sized bedroom with a large walk-in closet, and a private en suite offering a free standing soaking tub, a double sink vanity, a large walk-in shower, and a linen closet. The lower level offers you the opportunity to create additional living space to accommodate your family's future needs. From the kitchen step outside to a newly constructed deck that overlooks tons of green space and possibilities. This home is move-in ready with so much to offer new homeowners and is located nearby shopping, restaurants, and commuter routes.
Listing Agent
(410) 220-4648 davids@justvybe.com VYBE Realty Brokerage Phone: 4102204648 License #5004576 Listed on: 11/25/2025

Home Details
Home Type
- Single Family
Est. Annual Taxes
- $1,344
Year Built
- Built in 2025 | New Construction
Lot Details
- 0.81 Acre Lot
- Property is in excellent condition
- Property is zoned AGRIC
Parking
- Driveway
Home Design
- Block Foundation
Interior Spaces
- Property has 2 Levels
- Open Floorplan
- Ceiling Fan
- Recessed Lighting
- Pendant Lighting
- Wood Burning Fireplace
- Stone Fireplace
- Fireplace Mantel
- Mud Room
- Wood Flooring
- Unfinished Basement
Kitchen
- Breakfast Area or Nook
- Electric Oven or Range
- Built-In Microwave
- Dishwasher
- Stainless Steel Appliances
- Kitchen Island
Bedrooms and Bathrooms
- 4 Bedrooms
- En-Suite Bathroom
- Walk-In Closet
- Freestanding Bathtub
- Soaking Tub
- Bathtub with Shower
- Walk-in Shower
Laundry
- Laundry Room
- Laundry on main level
- Washer and Dryer Hookup
Outdoor Features
- Deck
Utilities
- Forced Air Heating and Cooling System
- Well
- Electric Water Heater
- Septic Tank
Community Details
- No Home Owners Association
Listing and Financial Details
- Assessor Parcel Number 0712000650
Map
Tax History
| Year | Tax Paid | Tax Assessment Tax Assessment Total Assessment is a certain percentage of the fair market value that is determined by local assessors to be the total taxable value of land and additions on the property. | Land | Improvement |
|---|---|---|---|---|
| 2025 | $1,332 | $113,600 | $0 | $0 |
| 2024 | $2,141 | $185,833 | $0 | $0 |
| 2023 | $2,019 | $178,700 | $109,900 | $68,800 |
| 2022 | $2,049 | $177,600 | $0 | $0 |
| 2021 | $2,036 | $176,500 | $0 | $0 |
| 2020 | $2,024 | $175,400 | $109,900 | $65,500 |
| 2019 | $1,758 | $172,733 | $0 | $0 |
| 2018 | $1,984 | $170,067 | $0 | $0 |
| 2017 | $1,935 | $167,400 | $0 | $0 |
| 2016 | -- | $167,400 | $0 | $0 |
| 2015 | -- | $167,400 | $0 | $0 |
| 2014 | -- | $173,000 | $0 | $0 |
Property History
| Date | Event | Price | List to Sale | Price per Sq Ft |
|---|---|---|---|---|
| 02/26/2026 02/26/26 | Price Changed | $715,000 | 0.0% | $279 / Sq Ft |
| 02/26/2026 02/26/26 | Price Changed | $3,250 | -7.1% | $1 / Sq Ft |
| 02/16/2026 02/16/26 | For Rent | $3,500 | 0.0% | -- |
| 02/09/2026 02/09/26 | Price Changed | $745,000 | -0.7% | $291 / Sq Ft |
| 11/25/2025 11/25/25 | For Sale | $749,900 | -- | $293 / Sq Ft |
Purchase History
| Date | Type | Sale Price | Title Company |
|---|---|---|---|
| Deed | $118,000 | First American Title | |
| Deed | $95,000 | None Available | |
| Deed | $37,000 | -- |
Mortgage History
| Date | Status | Loan Amount | Loan Type |
|---|---|---|---|
| Open | $240,000 | New Conventional | |
| Previous Owner | $58,000 | No Value Available |
Source: Bright MLS
MLS Number: MDCR2031234
APN: 12-000650
- 9630 B Clemsonville Rd
- 10015 Parsonage Ln
- 312 E Broadway St
- 15030 New Windsor Rd
- 244 Stem Rd
- 100 George St
- 11420 Green Valley Rd
- 14844 Toll Rd
- 285 Stem Rd
- 0 Stem Rd
- 120 Water St
- 1038 Green Valley Rd
- 3501 Sams Creek Rd
- 57B Hoff Rd
- 0 New Windsor Rd Unit MDFR2073236
- 2810 Town View Cir
- 2833 Town View Cir
- 2757 Town View Cir
- 107 S Springdale Ave
- 13715 New Windsor Rd
- 10224 Bessie Clemson Rd
- 1 E Elger St Unit 2
- 132 Church St Unit 2
- 2851 New Windsor Rd
- 1620 Bowersox Rd
- 430 N Springdale Rd
- 1639 The Strand
- 800 S Burning Tree Dr
- 156 Carnival Dr Unit 144
- 775 Eagles Ct
- 41 Wttr Ln
- 111 Sienna Dr Unit 308
- 111 Sienna Dr Unit 205
- 115 Sienna Dr Unit 302
- 110 Sienna Dr Unit 301
- 663 Johahn Dr
- 332 Ridge Rd Unit A
- 33 Frederick St
- 44 Middle St
- 15-H Washington Ln
Ask me questions while you tour the home.






