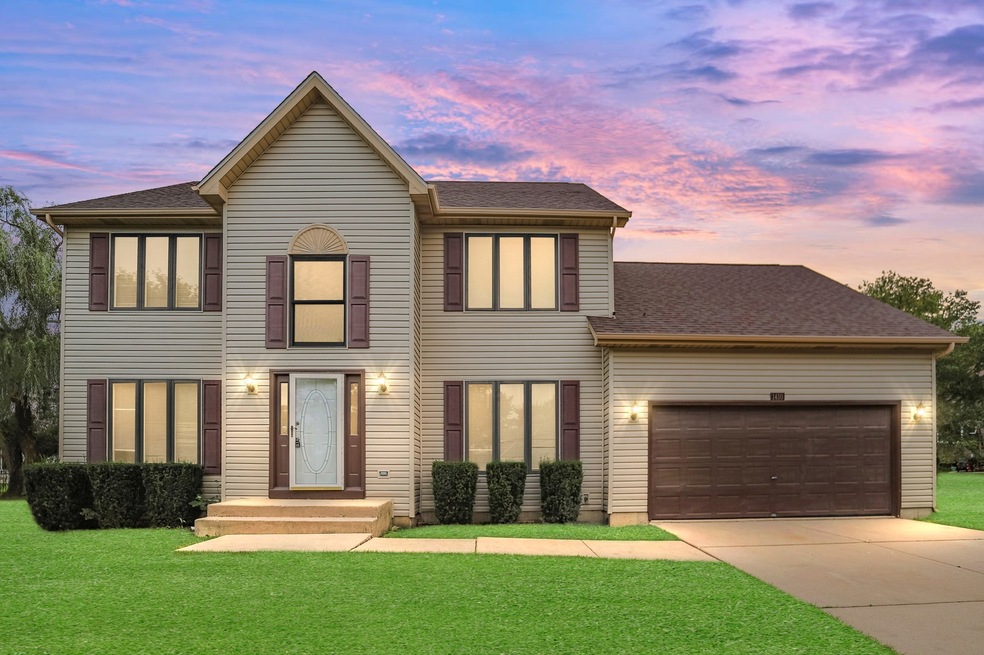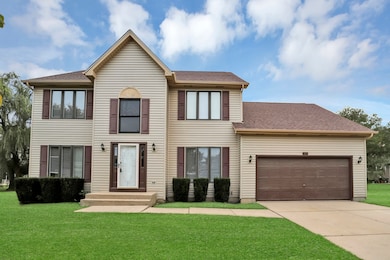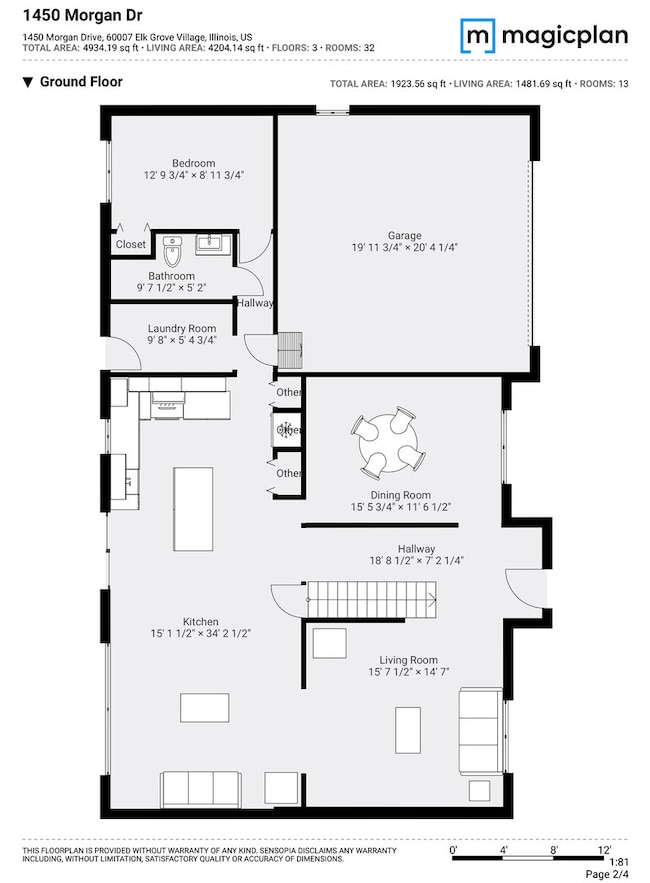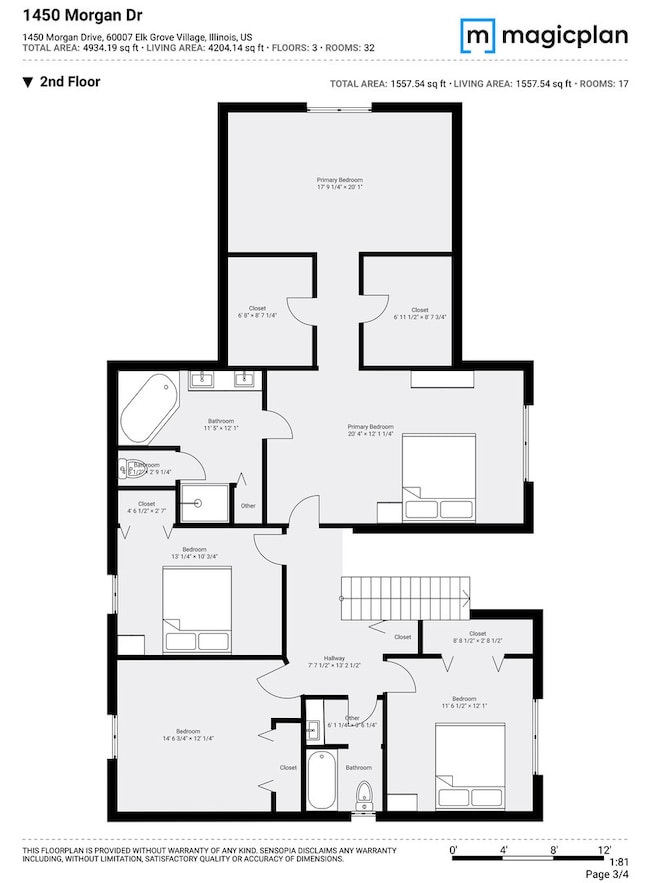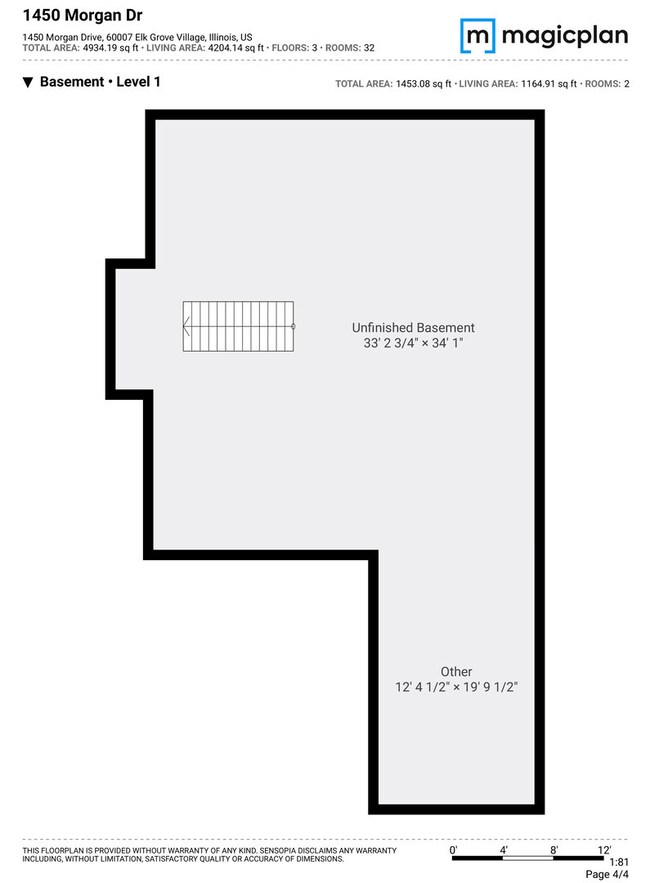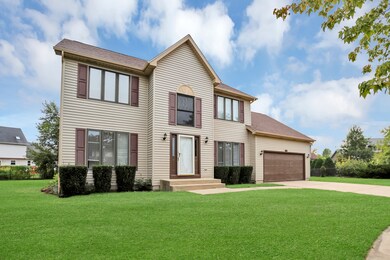
1450 Morgan Dr Elk Grove Village, IL 60007
Elk Grove Village West NeighborhoodHighlights
- Open Floorplan
- Wood Flooring
- Granite Countertops
- Margaret Mead Junior High School Rated A
- Main Floor Bedroom
- Formal Dining Room
About This Home
As of January 2025RARE ELK GROVE FULL REHAB!! Not only does this property have an all new interior rehab, its one of the largest properties on the largest plots the market has seen! Located on the end of a cul-de-sac, its not only quiet and safe, but you are surrounded by great neighbors! BRAND NEW PLUMBING AND ELECTRICAL THOROUGHOUT THE HOUSE TO MEET 2024 CODE! You walk in to 18 FOOT CEILINGS and are greeted with a new grand chandelier! When you take a look around, you'll find NEW flooring, NEW tiling, NEW kitchen with large island, all NEW 3 full bathrooms with walk in showers and glass doors, NEW Air Conditioning, NEW paint and trim, NEW light fixtures; The list goes on! Electrical and plumbing include a completely REWIRED property with arc fault breakers to meet 2024 code, and BRAND NEW copper lines on both sides of the water main to meet 2024 code. You wont find a improvements like this anywhere else! With a total of 5 bedrooms and 3 full bathrooms, you will never run out of room! The master bedroom has not only a large bathroom with a separate shower and bath, but a whole den area where you can get creative! You can even finish the HUGE basement with room build to equity still! You can add more bedrooms/bathrooms, a family room, a gym, a movie theatre, etc! Your imagination is the only limit! You wont run out of parking space with a 2.5 car attached garage and 4 parking spaces in the concrete driveway! You wont run out of room in the backyard with it being OVER 1/3 of an acre! You have plenty of space to add a pool and deck, gazebo and hot tub! Build the outdoor oasis you want! The sqft does not include the ~250 sqft concrete crawl space which can be used for storage! Within walking distance there are many small parks and schools! Tucked away right behind 355/290 and the Elgin O'Hare, you are only ever a short drive from anywhere! Minutes from not only the large Busse Woods Forest Preserve, Woodfield Mall, The Streets of Woodfield and all of Schaumburg's great restaurants!
Last Agent to Sell the Property
DEI Realty LLC License #475200783 Listed on: 09/17/2024
Home Details
Home Type
- Single Family
Est. Annual Taxes
- $12,872
Year Built
- Built in 1990 | Remodeled in 2024
Lot Details
- 0.35 Acre Lot
Parking
- 2.5 Car Attached Garage
- Driveway
- Parking Space is Owned
Home Design
- Frame Construction
- Asphalt Roof
- Concrete Perimeter Foundation
Interior Spaces
- 5,360 Sq Ft Home
- 2-Story Property
- Open Floorplan
- Ceiling Fan
- Skylights
- Family Room
- Living Room
- Formal Dining Room
- Storage Room
- Unfinished Attic
- Carbon Monoxide Detectors
Kitchen
- Range
- Microwave
- Dishwasher
- Stainless Steel Appliances
- Granite Countertops
Flooring
- Wood
- Carpet
Bedrooms and Bathrooms
- 5 Bedrooms
- 5 Potential Bedrooms
- Main Floor Bedroom
- Bathroom on Main Level
- 3 Full Bathrooms
- Dual Sinks
- Soaking Tub
- Separate Shower
Laundry
- Laundry Room
- Laundry on main level
- Dryer
- Washer
Unfinished Basement
- Basement Fills Entire Space Under The House
- Sump Pump
- Crawl Space
- Basement Window Egress
Utilities
- Central Air
- Heating System Uses Natural Gas
- 200+ Amp Service
- Gas Water Heater
Ownership History
Purchase Details
Home Financials for this Owner
Home Financials are based on the most recent Mortgage that was taken out on this home.Purchase Details
Home Financials for this Owner
Home Financials are based on the most recent Mortgage that was taken out on this home.Purchase Details
Home Financials for this Owner
Home Financials are based on the most recent Mortgage that was taken out on this home.Purchase Details
Home Financials for this Owner
Home Financials are based on the most recent Mortgage that was taken out on this home.Purchase Details
Home Financials for this Owner
Home Financials are based on the most recent Mortgage that was taken out on this home.Similar Homes in Elk Grove Village, IL
Home Values in the Area
Average Home Value in this Area
Purchase History
| Date | Type | Sale Price | Title Company |
|---|---|---|---|
| Warranty Deed | $715,000 | Old Republic Title | |
| Quit Claim Deed | -- | -- | |
| Warranty Deed | $250,000 | -- | |
| Quit Claim Deed | -- | -- | |
| Quit Claim Deed | -- | -- | |
| Warranty Deed | $250,000 | -- |
Mortgage History
| Date | Status | Loan Amount | Loan Type |
|---|---|---|---|
| Open | $572,000 | New Conventional | |
| Previous Owner | $260,000 | No Value Available |
Property History
| Date | Event | Price | Change | Sq Ft Price |
|---|---|---|---|---|
| 01/31/2025 01/31/25 | Sold | $710,000 | +1.6% | $132 / Sq Ft |
| 12/26/2024 12/26/24 | Pending | -- | -- | -- |
| 12/16/2024 12/16/24 | For Sale | $699,000 | -1.5% | $130 / Sq Ft |
| 11/21/2024 11/21/24 | Off Market | $710,000 | -- | -- |
| 11/20/2024 11/20/24 | For Sale | $699,000 | 0.0% | $130 / Sq Ft |
| 09/17/2024 09/17/24 | Pending | -- | -- | -- |
| 09/17/2024 09/17/24 | For Sale | $699,000 | -- | $130 / Sq Ft |
Tax History Compared to Growth
Tax History
| Year | Tax Paid | Tax Assessment Tax Assessment Total Assessment is a certain percentage of the fair market value that is determined by local assessors to be the total taxable value of land and additions on the property. | Land | Improvement |
|---|---|---|---|---|
| 2024 | $12,873 | $49,000 | $13,232 | $35,768 |
| 2023 | $12,873 | $49,000 | $13,232 | $35,768 |
| 2022 | $12,873 | $49,000 | $13,232 | $35,768 |
| 2021 | $11,230 | $38,619 | $11,341 | $27,278 |
| 2020 | $11,013 | $38,619 | $11,341 | $27,278 |
| 2019 | $11,158 | $43,393 | $11,341 | $32,052 |
| 2018 | $12,046 | $41,999 | $9,829 | $32,170 |
| 2017 | $11,934 | $41,999 | $9,829 | $32,170 |
| 2016 | $11,385 | $41,999 | $9,829 | $32,170 |
| 2015 | $9,919 | $34,629 | $8,317 | $26,312 |
| 2014 | $9,805 | $34,629 | $8,317 | $26,312 |
| 2013 | $9,536 | $34,629 | $8,317 | $26,312 |
Agents Affiliated with this Home
-
Oscar Darden

Seller's Agent in 2025
Oscar Darden
DEI Realty LLC
(312) 815-2751
2 in this area
372 Total Sales
-
Raj Patel

Buyer's Agent in 2025
Raj Patel
American Star Realty
(630) 205-6353
1 in this area
87 Total Sales
Map
Source: Midwest Real Estate Data (MRED)
MLS Number: 12166448
APN: 07-36-407-085-0000
- 1500 Worden Way
- 1477 Worden Way
- 1474 Haar Ln
- 504 Highland Pkwy
- 1482 Armstrong Ct
- 1076 Cernan Ct
- 938 Charlela Ln Unit 140360
- 1009 Huntington Dr Unit 7043
- 910 Waterford Ln Unit 700706
- 7N307 Lawrence Ct
- 531 Cumberland Trail Unit A
- 1233 Diane Ln
- 1680 Dakota Dr
- 7N204 Eagle Ave
- 937 Huntington Dr Unit 60200
- 1018 Savoy Ct Unit 125714
- 941 Yosemite Trail Unit C7
- 1260 Robin Dr
- 1297 Old Mill Ln Unit 534
- 1813 Longboat Dr
