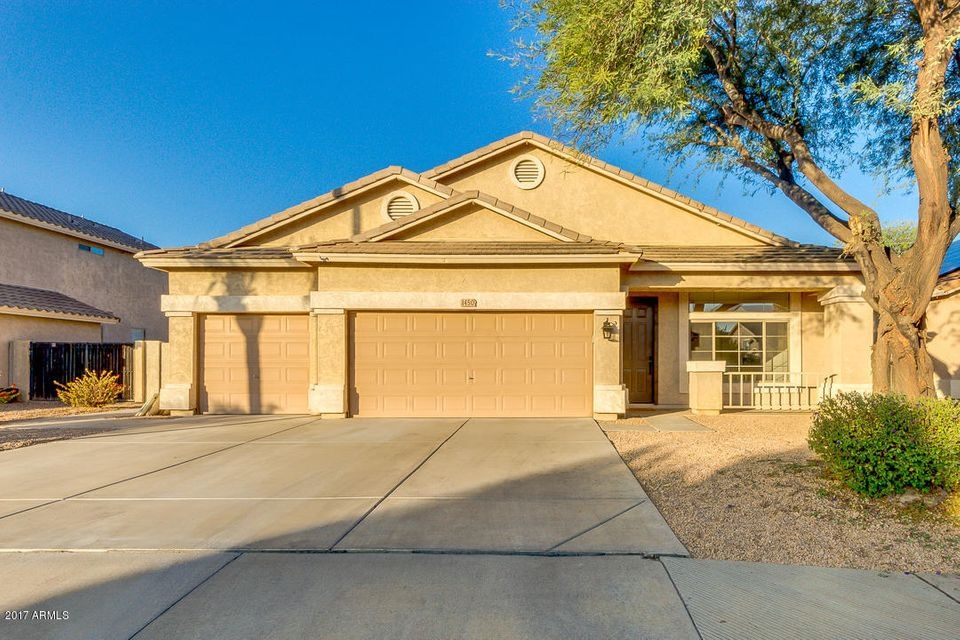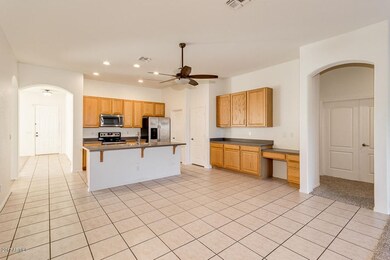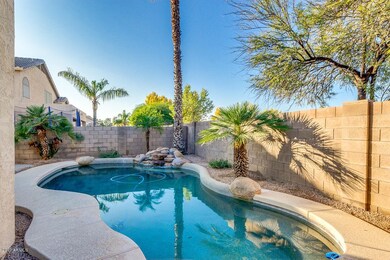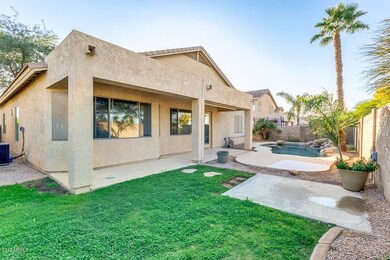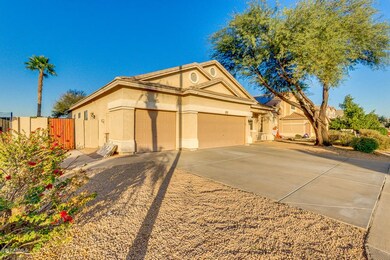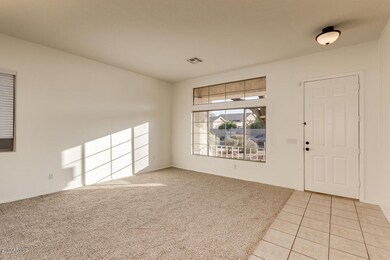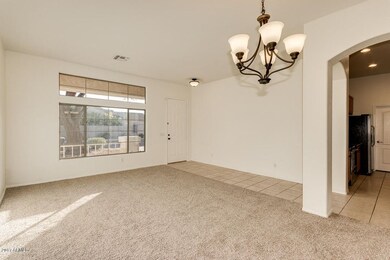
1450 N Poinciana Rd Gilbert, AZ 85234
Val Vista NeighborhoodHighlights
- Private Pool
- Covered patio or porch
- Double Pane Windows
- Pioneer Elementary School Rated A-
- Eat-In Kitchen
- Dual Vanity Sinks in Primary Bathroom
About This Home
As of March 2020Amazing 3 bed plus den, 2 bath turn key home located in Gilbert is now on the market! Featuring 3 car garage, gravel front landscaping, and neutral paint throughout. The lovely interior offers an open kitchen complete with everything you need, matching stainless steel appliances, pantry, recessed lighting, an island with centered sink and breakfast bar, and ample cabinetry. Inside the master bedroom you will find bay windows, lavish full bath, dual sinks, separate tub, step-in shower, and walk-in closet. This beautiful backyard is comprised of an exteded covered patio, paved sitting area, grassy/desert landscaping, and a refreshing blue pool perfect for entertaining. Can t miss this great opportunity. Schedule your showing today!
Last Agent to Sell the Property
My Home Group Real Estate License #SA556873000 Listed on: 12/20/2017

Home Details
Home Type
- Single Family
Est. Annual Taxes
- $2,303
Year Built
- Built in 2000
Lot Details
- 7,520 Sq Ft Lot
- Desert faces the back of the property
- Block Wall Fence
- Front and Back Yard Sprinklers
- Sprinklers on Timer
- Grass Covered Lot
HOA Fees
- $65 Monthly HOA Fees
Parking
- 3 Car Garage
- Garage Door Opener
Home Design
- Wood Frame Construction
- Tile Roof
- Stucco
Interior Spaces
- 2,172 Sq Ft Home
- 1-Story Property
- Ceiling Fan
- Double Pane Windows
- Solar Screens
Kitchen
- Eat-In Kitchen
- Breakfast Bar
- Built-In Microwave
- Kitchen Island
Flooring
- Carpet
- Tile
Bedrooms and Bathrooms
- 3 Bedrooms
- Primary Bathroom is a Full Bathroom
- 2 Bathrooms
- Dual Vanity Sinks in Primary Bathroom
- Bathtub With Separate Shower Stall
Pool
- Private Pool
- Diving Board
Outdoor Features
- Covered patio or porch
Schools
- Pioneer Elementary School
- Highland Jr High Middle School
- Highland High School
Utilities
- Refrigerated Cooling System
- Heating Available
- High Speed Internet
- Cable TV Available
Listing and Financial Details
- Tax Lot 22
- Assessor Parcel Number 304-08-772
Community Details
Overview
- Association fees include ground maintenance
- Greenfield Park HOA, Phone Number (602) 437-4777
- Built by Dave Brown
- Greenfield Park Subdivision
Recreation
- Community Playground
- Bike Trail
Ownership History
Purchase Details
Home Financials for this Owner
Home Financials are based on the most recent Mortgage that was taken out on this home.Purchase Details
Home Financials for this Owner
Home Financials are based on the most recent Mortgage that was taken out on this home.Purchase Details
Home Financials for this Owner
Home Financials are based on the most recent Mortgage that was taken out on this home.Purchase Details
Home Financials for this Owner
Home Financials are based on the most recent Mortgage that was taken out on this home.Purchase Details
Home Financials for this Owner
Home Financials are based on the most recent Mortgage that was taken out on this home.Similar Homes in Gilbert, AZ
Home Values in the Area
Average Home Value in this Area
Purchase History
| Date | Type | Sale Price | Title Company |
|---|---|---|---|
| Warranty Deed | $436,000 | Security Title Agency Inc | |
| Warranty Deed | $380,000 | Magnus Title Agency Llc | |
| Warranty Deed | $326,000 | Magnus Title Agency Llc | |
| Warranty Deed | $325,000 | Stewart Title & Trust Of Pho | |
| Deed | $173,236 | First American Title |
Mortgage History
| Date | Status | Loan Amount | Loan Type |
|---|---|---|---|
| Open | $386,000 | New Conventional | |
| Previous Owner | $180,000 | New Conventional | |
| Previous Owner | $144,000 | Credit Line Revolving | |
| Previous Owner | $65,000 | Credit Line Revolving | |
| Previous Owner | $32,450 | Credit Line Revolving | |
| Previous Owner | $260,000 | Purchase Money Mortgage | |
| Previous Owner | $160,000 | Credit Line Revolving | |
| Previous Owner | $110,000 | New Conventional |
Property History
| Date | Event | Price | Change | Sq Ft Price |
|---|---|---|---|---|
| 03/31/2020 03/31/20 | Sold | $436,000 | -0.7% | $201 / Sq Ft |
| 02/29/2020 02/29/20 | Pending | -- | -- | -- |
| 02/25/2020 02/25/20 | For Sale | $439,000 | +15.5% | $202 / Sq Ft |
| 07/10/2018 07/10/18 | Sold | $380,000 | +1.3% | $175 / Sq Ft |
| 05/31/2018 05/31/18 | For Sale | $375,000 | +15.0% | $173 / Sq Ft |
| 01/25/2018 01/25/18 | Sold | $326,000 | +0.3% | $150 / Sq Ft |
| 12/20/2017 12/20/17 | For Sale | $325,000 | -- | $150 / Sq Ft |
Tax History Compared to Growth
Tax History
| Year | Tax Paid | Tax Assessment Tax Assessment Total Assessment is a certain percentage of the fair market value that is determined by local assessors to be the total taxable value of land and additions on the property. | Land | Improvement |
|---|---|---|---|---|
| 2025 | $2,367 | $29,970 | -- | -- |
| 2024 | $2,663 | $28,543 | -- | -- |
| 2023 | $2,663 | $44,360 | $8,870 | $35,490 |
| 2022 | $2,585 | $33,670 | $6,730 | $26,940 |
| 2021 | $2,669 | $31,980 | $6,390 | $25,590 |
| 2020 | $2,638 | $29,900 | $5,980 | $23,920 |
| 2019 | $2,051 | $27,920 | $5,580 | $22,340 |
| 2018 | $1,989 | $26,210 | $5,240 | $20,970 |
| 2017 | $2,303 | $24,770 | $4,950 | $19,820 |
| 2016 | $2,362 | $24,100 | $4,820 | $19,280 |
| 2015 | $2,154 | $23,900 | $4,780 | $19,120 |
Agents Affiliated with this Home
-
C
Seller's Agent in 2020
Caryn Shannon
Bold Realty LLC
(602) 373-0115
3 in this area
97 Total Sales
-
K
Buyer's Agent in 2020
Kelly Moore
Realty One Group
-
J
Seller's Agent in 2018
Jason Wells
Keller Williams Realty East Valley
-

Seller's Agent in 2018
Ben Arredondo
My Home Group Real Estate
(480) 206-7077
16 in this area
503 Total Sales
-
T
Seller Co-Listing Agent in 2018
Trisha Hartzell
Keller Williams Realty East Valley
-

Seller Co-Listing Agent in 2018
Eric Brossart
Keller Williams Realty Phoenix
(480) 768-9333
14 in this area
432 Total Sales
Map
Source: Arizona Regional Multiple Listing Service (ARMLS)
MLS Number: 5700343
APN: 304-08-772
- 1405 N Jamaica Way
- 2754 E Michelle Way
- 2313 E Gondola Ln
- 1583 N Constellation Ct
- 1414 N Palmsprings Dr
- 2918 E Harwell Rd
- 2135 E Clipper Ln
- 2326 E Mallard Ct
- 2136 E Freeport Ln
- 1010 N Osprey Ct
- 3064 E Michelle Way
- 1941 S Pierpont Dr Unit 2085
- 1941 S Pierpont Dr Unit 2032
- 1941 S Pierpont Dr Unit 1114
- 1941 S Pierpont Dr Unit 2055
- 1941 S Pierpont Dr Unit 1140
- 1941 S Pierpont Dr Unit 1043
- 1941 S Pierpont Dr Unit 2062
- 1941 S Pierpont Dr Unit 1037
- 1941 S Pierpont Dr Unit 2073
