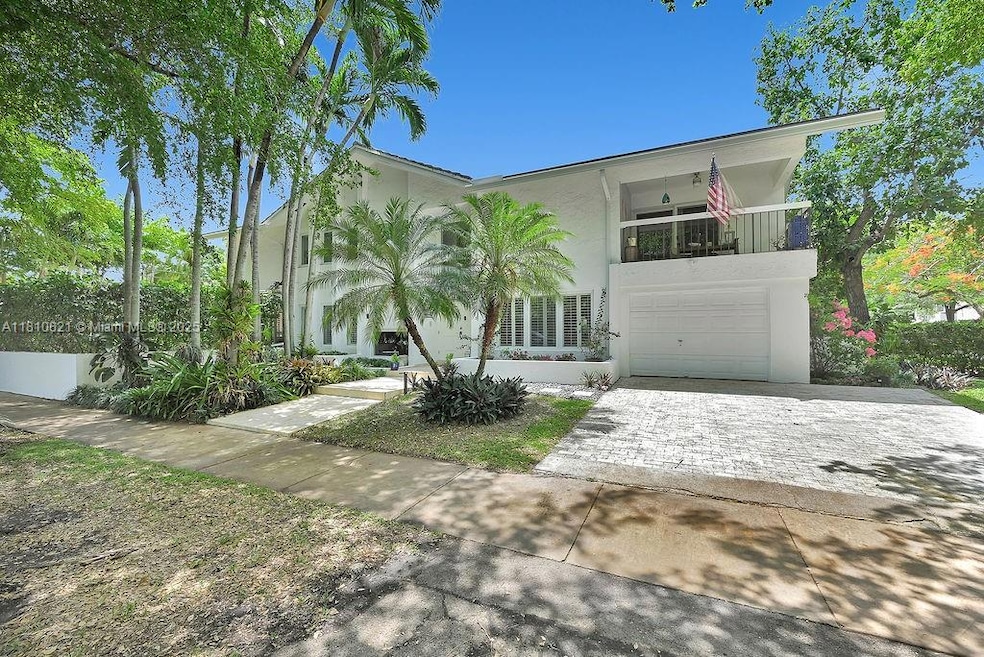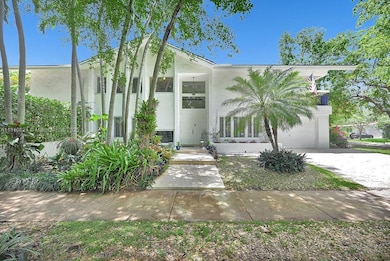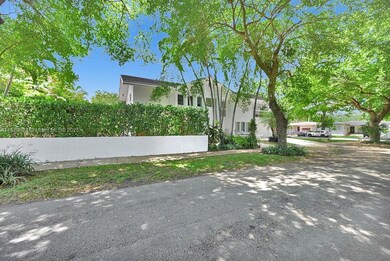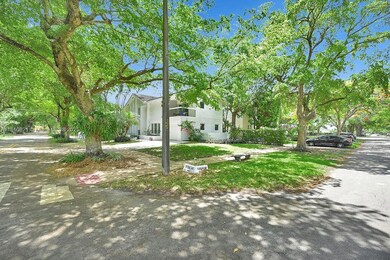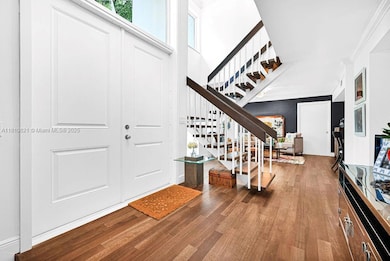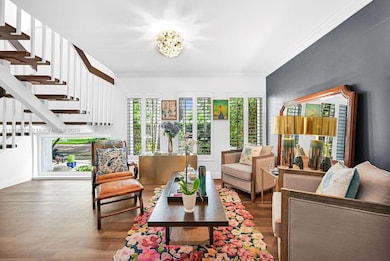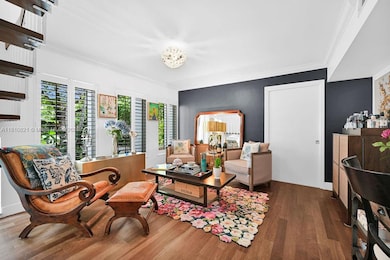
1450 Ortega Ave Coral Gables, FL 33134
Granada NeighborhoodEstimated payment $13,599/month
Highlights
- Room in yard for a pool
- Maid or Guest Quarters
- Marble Flooring
- Coral Gables Preparatory Academy Rated A-
- Vaulted Ceiling
- Main Floor Bedroom
About This Home
Located on a lush, tree-lined corner lot in Coral Gables, this beautifully updated mid-century modern home offers a perfect blend of timeless design and everyday comfort. A double-height entry and floating staircase set the tone for light filled interiors with warm wood floors, crown molding, and plantation shutters. The home features formal and casual living spaces ideal for entertaining. The upstairs suite includes a private balcony and a spa-inspired bath, while the additional bedrooms provide ample space for family, guests, or home offices. Portion of the garage has been converted into a fifth bedroom, perfect for use as maid or in-laws quarters. Just minutes from top-rated schools, parks, and the best of Downtown Coral Gables, this elegant residence offers style, space, and privacy.
Home Details
Home Type
- Single Family
Est. Annual Taxes
- $20,276
Year Built
- Built in 1980
Lot Details
- 6,250 Sq Ft Lot
- North Facing Home
- Fenced
- Property is zoned 0100
Home Design
- Flat Tile Roof
Interior Spaces
- 2,829 Sq Ft Home
- 2-Story Property
- Vaulted Ceiling
- Ceiling Fan
- Plantation Shutters
- Blinds
- Family Room
- Formal Dining Room
- Garden Views
- Clear Impact Glass
Kitchen
- <<selfCleaningOvenToken>>
- Electric Range
- <<microwave>>
- Ice Maker
- Dishwasher
- Snack Bar or Counter
Flooring
- Wood
- Marble
Bedrooms and Bathrooms
- 4 Bedrooms
- Main Floor Bedroom
- Primary Bedroom Upstairs
- Split Bedroom Floorplan
- Closet Cabinetry
- Walk-In Closet
- Maid or Guest Quarters
- Bidet
- Dual Sinks
- Separate Shower in Primary Bathroom
Laundry
- Laundry in Utility Room
- Dryer
- Washer
Parking
- Driveway
- Open Parking
Outdoor Features
- Room in yard for a pool
- Patio
- Exterior Lighting
Schools
- Coral Gables Elementary School
- Ponce De Leon Middle School
- Coral Glades High School
Utilities
- Central Heating and Cooling System
- Electric Water Heater
- Septic Tank
Community Details
- No Home Owners Association
- Coral Gables Granada Sec Subdivision
Listing and Financial Details
- Assessor Parcel Number 03-41-07-018-7450
Map
Home Values in the Area
Average Home Value in this Area
Tax History
| Year | Tax Paid | Tax Assessment Tax Assessment Total Assessment is a certain percentage of the fair market value that is determined by local assessors to be the total taxable value of land and additions on the property. | Land | Improvement |
|---|---|---|---|---|
| 2024 | $16,279 | $1,151,031 | $606,250 | $544,781 |
| 2023 | $16,279 | $783,311 | $0 | $0 |
| 2022 | $13,972 | $712,101 | $0 | $0 |
| 2021 | $12,251 | $647,365 | $312,500 | $334,865 |
| 2020 | $11,979 | $631,200 | $293,750 | $337,450 |
| 2019 | $12,058 | $633,787 | $293,750 | $340,037 |
| 2018 | $11,596 | $623,873 | $281,250 | $342,623 |
| 2017 | $11,676 | $620,210 | $0 | $0 |
| 2016 | $12,533 | $607,172 | $0 | $0 |
| 2015 | $11,388 | $581,614 | $0 | $0 |
| 2014 | $7,563 | $416,848 | $0 | $0 |
Property History
| Date | Event | Price | Change | Sq Ft Price |
|---|---|---|---|---|
| 06/13/2025 06/13/25 | Price Changed | $2,150,000 | -4.4% | $760 / Sq Ft |
| 06/02/2025 06/02/25 | For Sale | $2,250,000 | 0.0% | $795 / Sq Ft |
| 12/21/2018 12/21/18 | Rented | $4,600 | -7.1% | -- |
| 12/07/2018 12/07/18 | Under Contract | -- | -- | -- |
| 10/29/2018 10/29/18 | Price Changed | $4,950 | -9.8% | $2 / Sq Ft |
| 09/25/2018 09/25/18 | For Rent | $5,490 | +22.0% | -- |
| 11/21/2014 11/21/14 | Rented | $4,500 | -7.2% | -- |
| 11/21/2014 11/21/14 | For Rent | $4,850 | 0.0% | -- |
| 06/02/2014 06/02/14 | Sold | $860,000 | -1.0% | $318 / Sq Ft |
| 04/17/2014 04/17/14 | Pending | -- | -- | -- |
| 04/14/2014 04/14/14 | For Sale | $869,000 | -- | $322 / Sq Ft |
Purchase History
| Date | Type | Sale Price | Title Company |
|---|---|---|---|
| Quit Claim Deed | -- | None Listed On Document | |
| Quit Claim Deed | -- | None Listed On Document | |
| Quit Claim Deed | -- | None Listed On Document | |
| Warranty Deed | $860,000 | Attorney | |
| Warranty Deed | $788,800 | Southeastern Title Svcs Inc | |
| Warranty Deed | $650,000 | -- | |
| Warranty Deed | $300,000 | -- |
Mortgage History
| Date | Status | Loan Amount | Loan Type |
|---|---|---|---|
| Previous Owner | $1,036,000 | New Conventional | |
| Previous Owner | $250,000 | Credit Line Revolving | |
| Previous Owner | $333,700 | Unknown | |
| Previous Owner | $250,000 | Credit Line Revolving | |
| Previous Owner | $330,000 | New Conventional | |
| Previous Owner | $269,700 | New Conventional |
Similar Homes in the area
Source: MIAMI REALTORS® MLS
MLS Number: A11810821
APN: 03-4107-018-7450
- 1414 Ferdinand St
- 1240 Ferdinand St
- 1422 Milan Ave
- 1118 Ferdinand St
- 1510 Madrid St
- 1409 Medina Ave
- 1218 Madrid St
- 1301 Milan Ave Unit 4
- 1301 Milan Ave Unit 1
- 1301 Milan Ave Unit 3
- 1301 Milan Ave Unit 2
- 1301 Milan Ave Unit 5
- 1415 Madrid St
- 1256 Algeria Ave
- 5741 SW 13th St
- 1320 Obispo Ave
- 1312 Obispo Ave
- 1433 Santa Cruz Ave
- 915 Country Club Prado
- 1210 Genoa St
- 1314 Ferdinand St
- 1231 Ferdinand St
- 1411 Lisbon St
- 1235 Lisbon St
- 1301 Milan Ave Unit 5
- 1115 Madrid St
- 1240 Ortega Ave
- 1222 Genoa St
- 1503 Genoa St
- 950 SW 57th Ave
- 1220 Milan Ave
- 1211 Sorolla Ave
- 911 SW 57th Ave
- 1320 Alhambra Cir
- 1230 Obispo Ave
- 1206 Columbus Blvd
- 1244 Alhambra Cir
- 1502 Tunis St
- 1231 Tangier St
- 5726 SW 20th St
