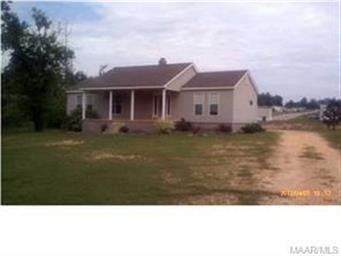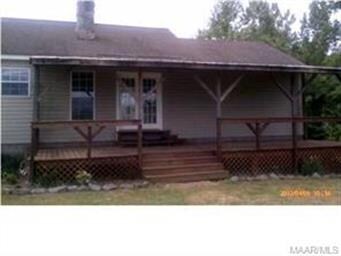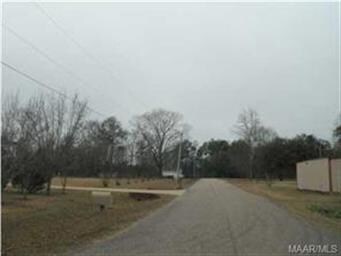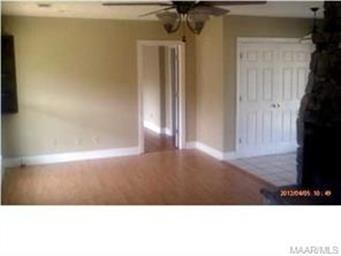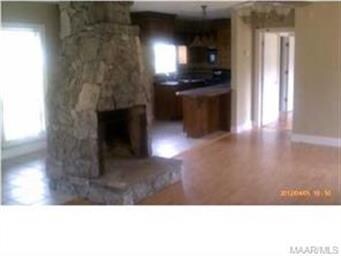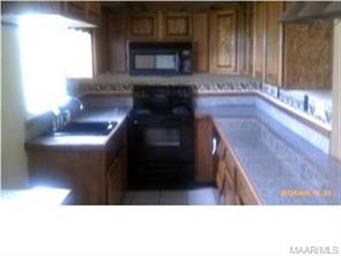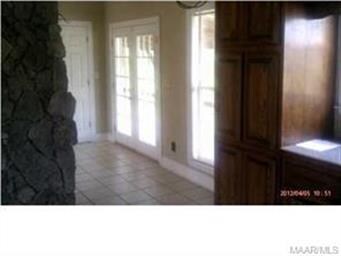
1450 Politic Rd Elmore, AL 36025
Estimated Value: $139,000 - $227,000
Highlights
- Wood Flooring
- No HOA
- Double Pane Windows
- Coosada Elementary School Rated A-
- Covered patio or porch
- Breakfast Bar
About This Home
As of September 2012MOVE IN READY!! Come on and see this great home with 2 large bedrooms; 2 full bathrooms; huge greatroom; Eat-In-Kitchen; Wood Flooring; Covered Back Patio; and separate laundry room. The master bedroom has a large walk-in-closet that will fit all of your clothes. The master bath features a garden tub. Stone fireplace; Large Lot .64 acres; Creek runs beside Property. You will be happy to call this your new home!! This is a Fannie Mae HomePath property. Purchase this property for as little as 3% down! This property is approved for HomePath Renovation Mortgage Financing. This property is approved for HomePath Mortgage Financing.
Last Agent to Sell the Property
Goodwyn Building Co., Inc. License #0085589 Listed on: 04/16/2012
Last Buyer's Agent
Jodie Bush
MAAR Education License #0098804

Home Details
Home Type
- Single Family
Est. Annual Taxes
- $348
Year Built
- Built in 2006
Lot Details
- 0.64
Parking
- Driveway
Home Design
- Ridge Vents on the Roof
- Vinyl Siding
Interior Spaces
- 1,140 Sq Ft Home
- 1-Story Property
- Double Pane Windows
- Blinds
- Storm Doors
- Breakfast Bar
- Washer and Dryer Hookup
Flooring
- Wood
- Wall to Wall Carpet
- Tile
- Vinyl
Bedrooms and Bathrooms
- 2 Bedrooms
- 2 Full Bathrooms
- Garden Bath
- Linen Closet In Bathroom
Schools
- Holtville Elementary School
- Holtville Middle School
- Holtville High School
Utilities
- Central Heating
- Heat Pump System
- Programmable Thermostat
- Electric Water Heater
- Septic System
- High Speed Internet
- Cable TV Available
Additional Features
- Covered patio or porch
- 0.64 Acre Lot
Community Details
- No Home Owners Association
Ownership History
Purchase Details
Home Financials for this Owner
Home Financials are based on the most recent Mortgage that was taken out on this home.Similar Homes in the area
Home Values in the Area
Average Home Value in this Area
Purchase History
| Date | Buyer | Sale Price | Title Company |
|---|---|---|---|
| Phillips Justin | -- | -- |
Property History
| Date | Event | Price | Change | Sq Ft Price |
|---|---|---|---|---|
| 09/10/2012 09/10/12 | Sold | $49,000 | -30.0% | $43 / Sq Ft |
| 08/28/2012 08/28/12 | Pending | -- | -- | -- |
| 04/16/2012 04/16/12 | For Sale | $70,000 | -- | $61 / Sq Ft |
Tax History Compared to Growth
Tax History
| Year | Tax Paid | Tax Assessment Tax Assessment Total Assessment is a certain percentage of the fair market value that is determined by local assessors to be the total taxable value of land and additions on the property. | Land | Improvement |
|---|---|---|---|---|
| 2024 | $348 | $13,640 | $0 | $0 |
| 2023 | $348 | $121,850 | $10,050 | $111,800 |
| 2022 | $236 | $11,152 | $682 | $10,470 |
| 2021 | $204 | $9,852 | $682 | $9,170 |
| 2020 | $186 | $9,162 | $682 | $8,480 |
| 2019 | $175 | $8,643 | $623 | $8,020 |
| 2018 | $191 | $9,343 | $623 | $8,720 |
| 2017 | $195 | $9,500 | $623 | $8,877 |
| 2016 | $224 | $8,647 | $577 | $8,070 |
| 2014 | $237 | $91,810 | $7,810 | $84,000 |
Agents Affiliated with this Home
-
Ray Culey

Seller's Agent in 2012
Ray Culey
Goodwyn Building Co., Inc.
(334) 202-4668
197 Total Sales
-

Buyer's Agent in 2012
Jodie Bush
MAAR Education
(334) 207-6786
Map
Source: Montgomery Area Association of REALTORS®
MLS Number: 292170
APN: 15-06-14-0-001-007012-0
- 2230 Politic Rd
- 310 Brownstone Loop
- 280 Brownstone Loop
- 274 Brownstone Loop
- 225 Brownstone Loop
- 209 Brownstone Loop
- 195 Brownstone Loop
- 177 Brownstone Loop
- 145 Brownstone Loop
- 159 Brownstone Loop
- 125 Brownstone Loop
- 113 Duck Cove
- 100 Duck Cove
- 143 Brittany Dr N
- 303 Silver Pointe Dr
- 141 Brittany Dr S
- 129 Brittany Dr S
- 76 Brittany Dr N
- 9 William Cir
- 4820 Alabama 14
- 1450 Politic Rd
- 235 Fitzgerald Rd
- 1498 Politic Rd
- 1487 Politic Rd
- 1385 Politic Rd
- 0-Lot 53 Silver Point Dr
- 1267 Politic Rd
- 1782 Politic Rd
- 1558 Politic Rd
- 150 Penny Pkwy
- 1910 Mercer Rd
- 1 Politic Rd
- 0 Politic Rd
- 65 Penny Pkwy
- 1528 Mercer Rd
- 1508 Mercer Rd
- 1902 Mercer Rd
- 1460 Mercer Rd
- 1440 Mercer Rd
- 1860 Politic Rd
