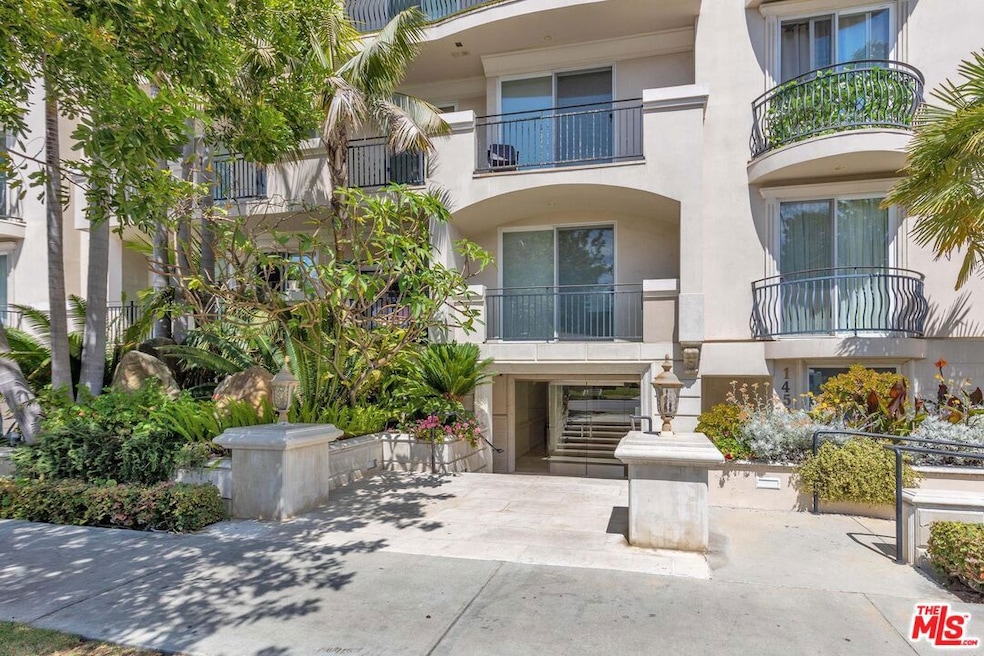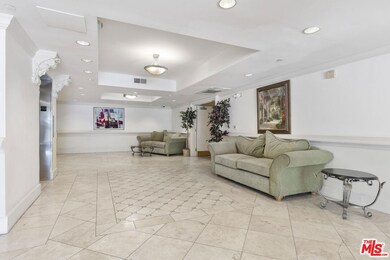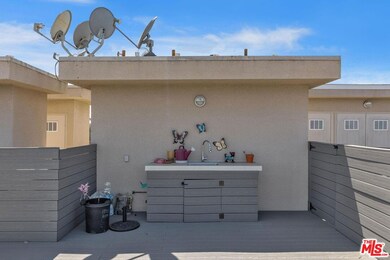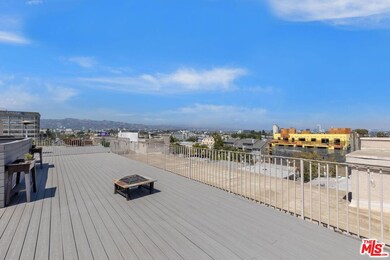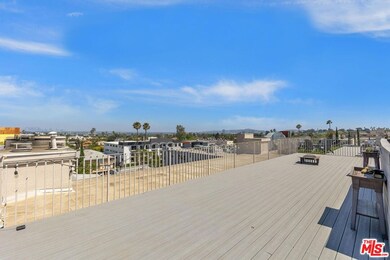1450 S Beverly Dr Unit 404 Los Angeles, CA 90035
Pico-Robertson NeighborhoodHighlights
- Fitness Center
- Penthouse
- 0.45 Acre Lot
- Canfield Avenue Elementary Rated A-
- City Lights View
- Breakfast Area or Nook
About This Home
This exceptional 1850 sq ft 2BD + 2.5BA penthouse offers an expansive open-concept living and dining area with a cozy fireplace and a sleek chef's kitchen complete with a breakfast nook. The home features a huge private primary suite with a large walk-in closet and a renovated spa-like bathroom with soaking tub, separate shower, and dual sinks. A spacious second bedroom with a full bath provides comfort and privacy. The large kitchen and open living/dining room create an ideal mix-use layout, enhanced by brand-new hardwood floors with excellent cushioning under floors .Enjoy approximately 750 SF of private rooftop deck space with breathtaking 360 views perfect for entertaining, relaxing, or soaking in the outdoors. Additional highlights include central HVAC with Nest thermostats, newly updated bedroom floors, in-unit side-by-side laundry, and secured tandem parking for two. The building also offers a fitness center, private storage, controlled access, and guest parking.Conveniently located near Beverly Hills, Century City, and the shops and restaurants along Pico and Beverly. Truly a must-see!
Condo Details
Home Type
- Condominium
Est. Annual Taxes
- $15,774
Year Built
- Built in 2001
Property Views
- City Lights
- Trees
Home Design
- Penthouse
Interior Spaces
- 1,846 Sq Ft Home
- 1-Story Property
- Living Room with Fireplace
- Breakfast Area or Nook
- Laundry in unit
Bedrooms and Bathrooms
- 2 Bedrooms
- 3 Full Bathrooms
- Soaking Tub
Parking
- 2 Covered Spaces
- Assigned Parking
Utilities
- Central Heating and Cooling System
Listing and Financial Details
- Security Deposit $5,500
- Tenant pays for cable TV, electricity, gas
- 12 Month Lease Term
- Assessor Parcel Number 4306-008-050
Community Details
Recreation
- Fitness Center
Pet Policy
- Pets Allowed
Amenities
- Elevator
Map
Source: The MLS
MLS Number: 25596213
APN: 4306-008-050
- 1450 S Beverly Dr Unit 105
- 1515 S Beverly Dr Unit 201
- 1115 S Elm Dr Unit 207
- 1115 S Elm Dr Unit 301
- 1444 Beverwil Dr
- 1446 S Oakhurst Dr
- 502 Smithwood Dr
- 1601 S Beverly Dr
- 443 S Palm Dr
- 423 S Rexford Dr Unit 106
- 423 S Rexford Dr Unit 202
- 439 S Palm Dr
- 1625 Rexford Dr
- 9049 Alcott St Unit 204
- 434 S Canon Dr Unit 202
- 438 S Palm Dr
- 437 S Doheny Dr
- 370 S Elm Dr Unit 2
- 1471 S Crest Dr
- 9752 Castello Place
- 1467 Rexford Dr
- 1463 1/2 S Beverly Dr Unit 203
- 1463 1/2 S Beverly Dr Unit 302
- 1463 1/2 S Beverly Dr Unit 402
- 1439 Rexford Dr Unit 4
- 1439 Rexford Dr Unit 2
- 1484 S Beverly Dr
- 1440 Reeves St Unit 203
- 1439-1445 Reeves St
- 1525 S Beverly Dr
- 1515 S Beverly Dr Unit 306
- 1515 S Beverly Dr Unit 209
- 1415 Reeves St Unit 204
- 9205 Alcott St Unit 1
- 9205 Alcott St Unit 4
- 1143 Glenville Dr Unit 502
- 1242-1244 Smithwood Dr
- 1125 1/2 Glenville Dr
- 1132 Cardiff Ave Unit 1132.5
- 1215 Edris Dr
